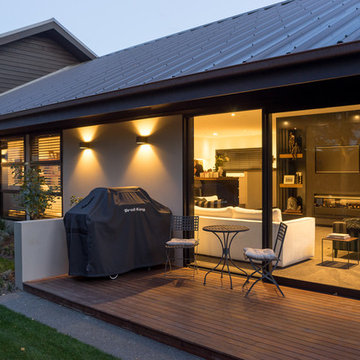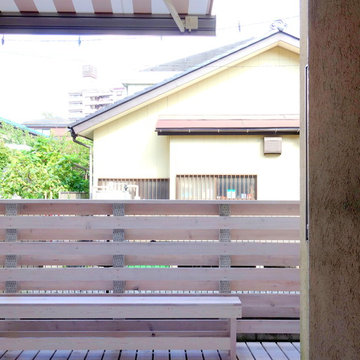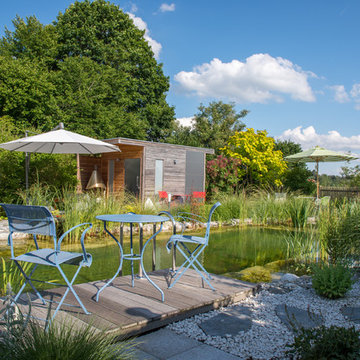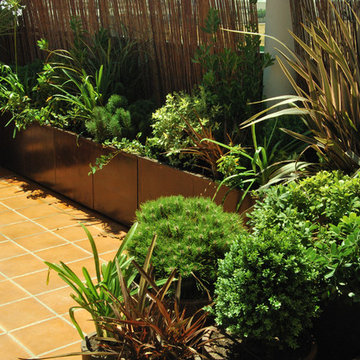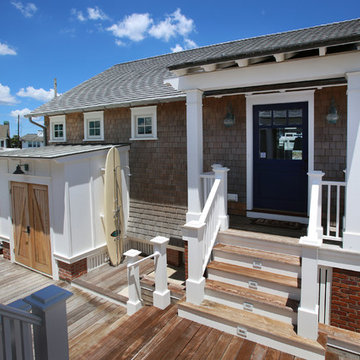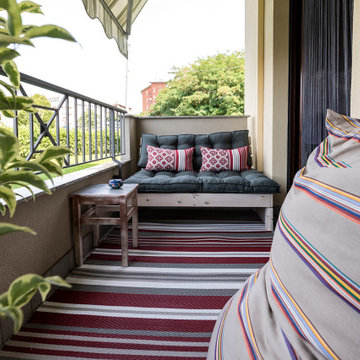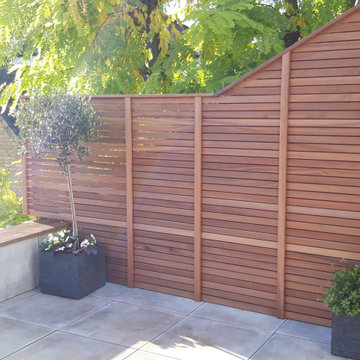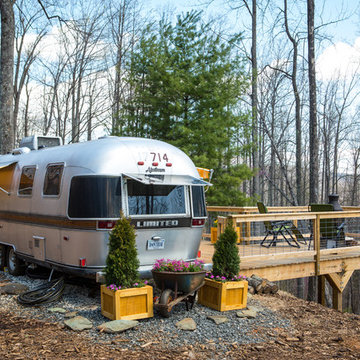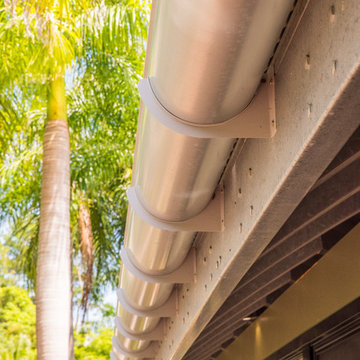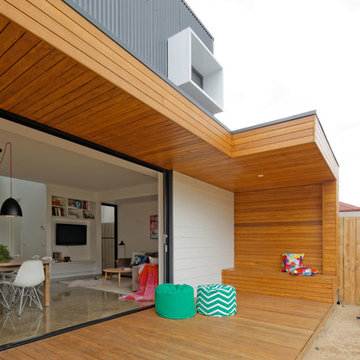Small Terrace with an Awning Ideas and Designs
Refine by:
Budget
Sort by:Popular Today
101 - 120 of 304 photos
Item 1 of 3
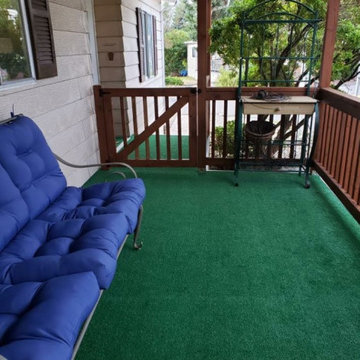
Outdoor entry gate made of treated and stained wood for a traditional natural look and placed for ease of access.
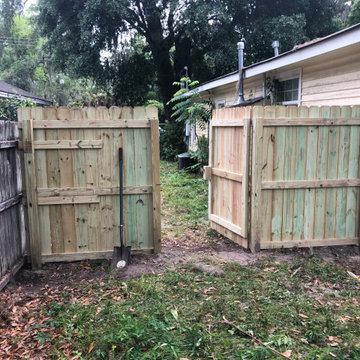
Deck and fence installation project in Savannah, GA. From design to installation, Southern Home Solutions provides quality work and service. Contact us for a free estimate! https://southernhomesolutions.net/contact-us/
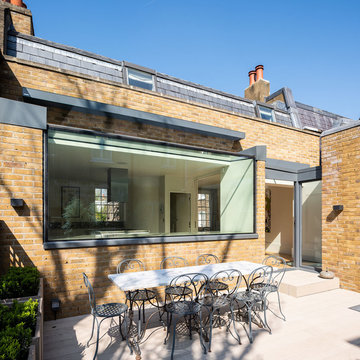
Situated within a Royal Borough of Kensington and Chelsea conservation area, this unique home was most recently remodelled in the 1990s by the Manser Practice and is comprised of two perpendicular townhouses connected by an L-shaped glazed link.
Initially tasked with remodelling the house’s living, dining and kitchen areas, Studio Bua oversaw a seamless extension and refurbishment of the wider property, including rear extensions to both townhouses, as well as a replacement of the glazed link between them.
The design, which responds to the client’s request for a soft, modern interior that maximises available space, was led by Studio Bua’s ex-Manser Practice principal Mark Smyth. It combines a series of small-scale interventions, such as a new honed slate fireplace, with more significant structural changes, including the removal of a chimney and threading through of a new steel frame.
Studio Bua, who were eager to bring new life to the space while retaining its original spirit, selected natural materials such as oak and marble to bring warmth and texture to the otherwise minimal interior. Also, rather than use a conventional aluminium system for the glazed link, the studio chose to work with specialist craftsmen to create a link in lacquered timber and glass.
The scheme also includes the addition of a stylish first-floor terrace, which is linked to the refurbished living area by a large sash window and features a walk-on rooflight that brings natural light to the redesigned master suite below. In the master bedroom, a new limestone-clad bathtub and bespoke vanity unit are screened from the main bedroom by a floor-to-ceiling partition, which doubles as hanging space for an artwork.
Studio Bua’s design also responds to the client’s desire to find new opportunities to display their art collection. To create the ideal setting for artist Craig-Martin’s neon pink steel sculpture, the studio transformed the boiler room roof into a raised plinth, replaced the existing rooflight with modern curtain walling and worked closely with the artist to ensure the lighting arrangement perfectly frames the artwork.
Contractor: John F Patrick
Structural engineer: Aspire Consulting
Photographer: Andy Matthews
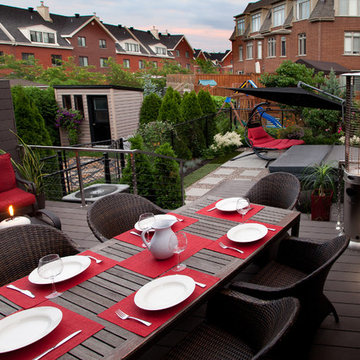
Dining area sheltered from bad weather thanks to the retractable awning. Caroline Ménard photographe
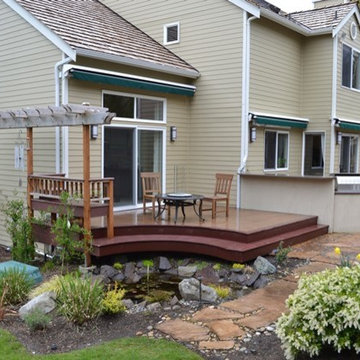
Radiused deck around existing pond with bench seat under trellis opposite outdoor kitchen.
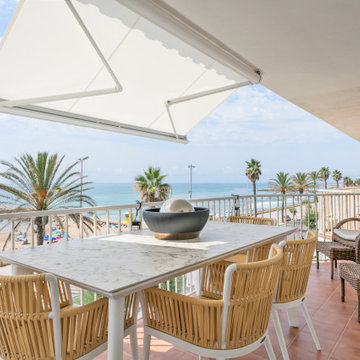
Una de las premisas de mis clientes a la hora de diseñar y distribuir el mobiliario de esta moderna y funcional terraza, era contar con una zona para comer y cenar en compañía de invitados, por lo que en el centro de esta amplia terraza, encontramos una mesa de comedor para exterior de Arkimueble ,realizada en metal lacado para sus patas y un sobre fabricado en tablero HPL, con un precioso y actual acabado mármolizado blanco de vetas gris suave.
El conjunto se remata con dos tumbonas de Arkimueble situadas al fondo de la terraza, frente a la salida del dormitorio principal. Estas cómodas tumbonas modelo Dakar , están fabricadas en fibra sintética SOLANA*, un material de una alta durabilidad que se asemeja al rattan y una estructura interior en aluminio. Además las tumbonas disponen de un reposapiés oculto que se extrae cuando queremos estar estirados. A su lado ubiqué una mesa auxiliar de la misma colección y material, el modelo Agadir, que convirtió este rincón en el lugar perfecto para tomar el sol durante las largas jornadas de verano o para leer tranquilamente en las puestas de sol de las tardes de otoño.
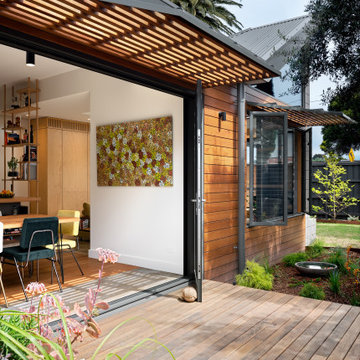
The Snug is a cosy, thermally efficient home for a couple of young professionals on a modest Coburg block. The brief called for a modest extension to the existing Californian bungalow that better connected the living spaces to the garden. The extension features a dynamic volume that reaches up to the sky to maximise north sun and natural light whilst the warm, classic material palette complements the landscape and provides longevity with a robust and beautiful finish.
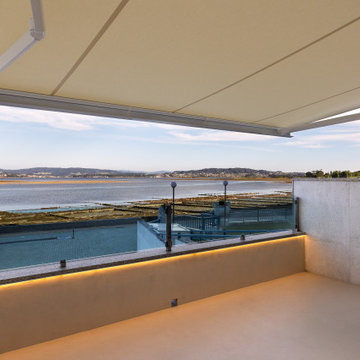
Reforma de apartamento, mediante aplicación de microcemento en pavimento, revestimientos de paneles de madera natural, iluminación indirecta de led, combinada con focos orientables en carril electrificado, luz de presencia en la zona de entrada.
Tabique móvil para unir dos estancias, con aislamiento acústico.
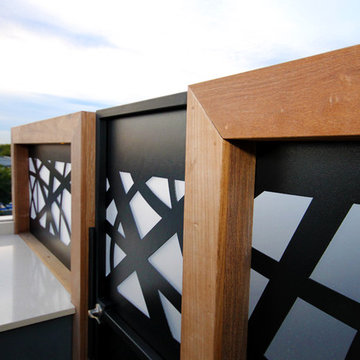
Detail look at our custom powder coated laser cut partition. in-cased in an ipe wood frame. SWEET! Nicole Leigh Johnston Photography
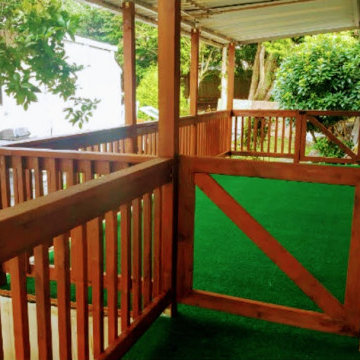
Remodeled mobile home deck with custom pet safe railing and gate. Client requested artificial turf for ease of cleaning and non-slip surface.
Small Terrace with an Awning Ideas and Designs
6
