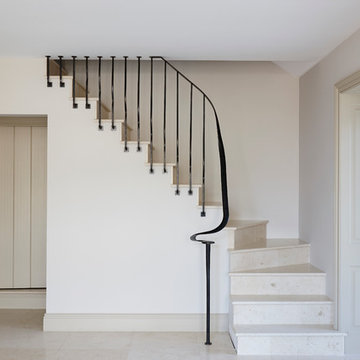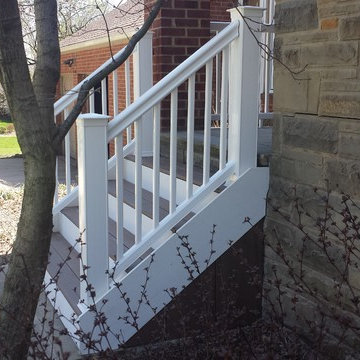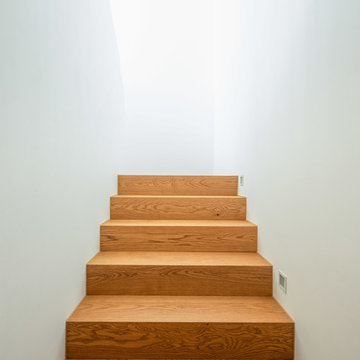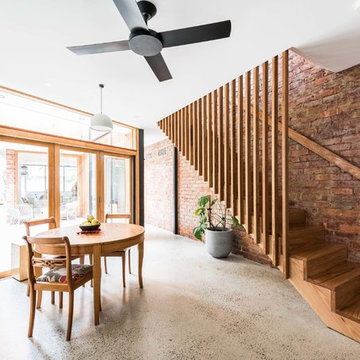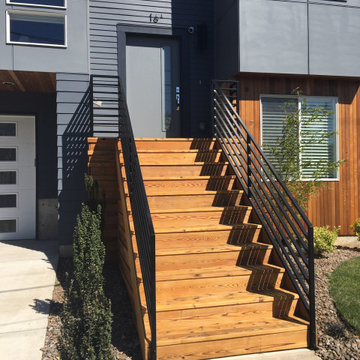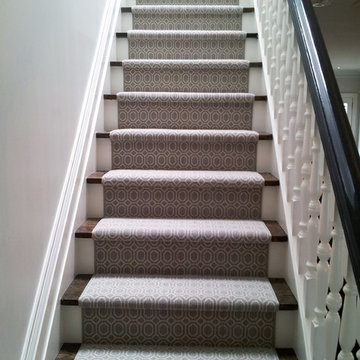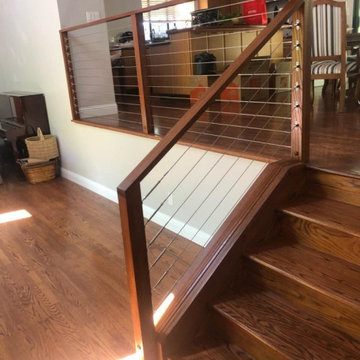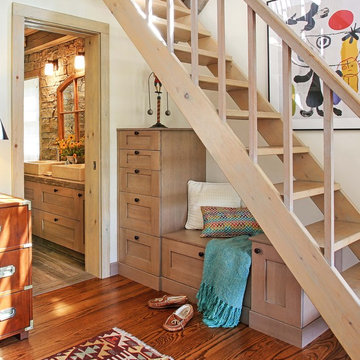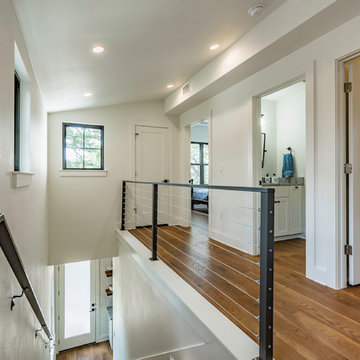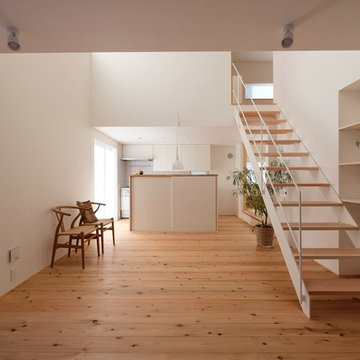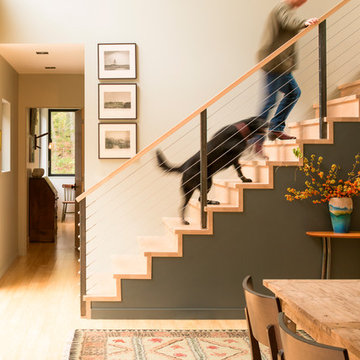Small Straight Staircase Ideas and Designs
Refine by:
Budget
Sort by:Popular Today
61 - 80 of 2,736 photos
Item 1 of 3
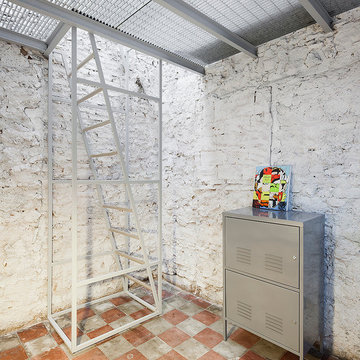
The Vertical Environment, Indice Creativo – Eva Grillo, 2014 - Foto © Salvatore Gozzo
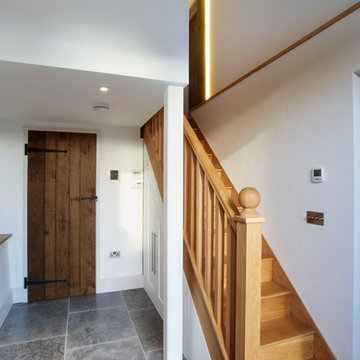
En suite bathroom floor steel column supported painted in white, allowing for small storage space underneath and compact staircase for access.
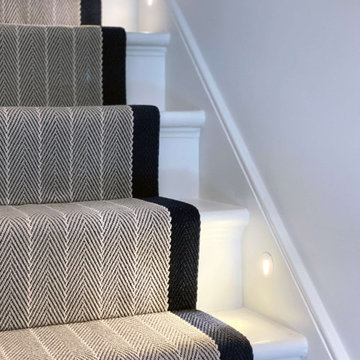
Before and After of the bespoke bookcase alongside the stairs on the top floor of our townhouse renovation in Chelsea, London. We painted the staircase black and added a skylight to fill the area with light. We also removed the kitchenette on the landing that had been used by guests staying in the spare bedroom. In London you have to use every spare bit of space! Hopefully this will give you some ideas for your home.
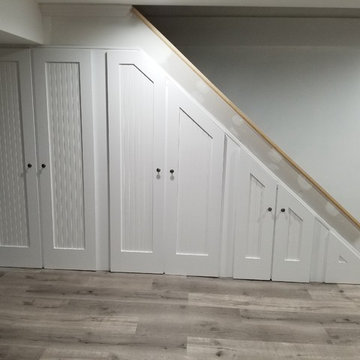
This basement needed to utilize every square foot of storage. These shaker style doors were built to hide the stored items under the stairs.
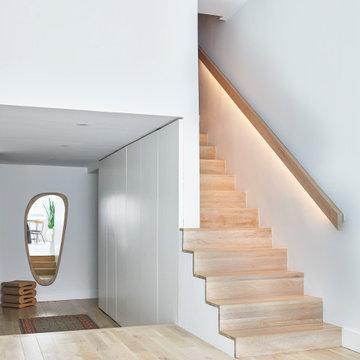
Modern zigzag staircase, featuring integrated lighting in the railing and hidden pantry and coat closet underneath the stairs behind frameless doors
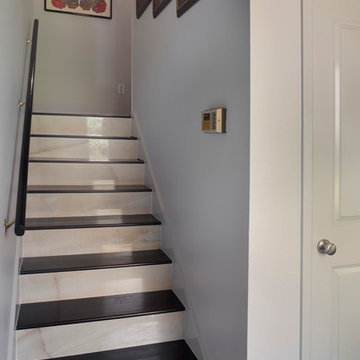
Architect: Morningside Architects, LLP
Contractor: Dovetail Builders Inc.
Rick Gardner Photography

Escalera metálica abierta a la doble altura que comunica la planta baja con el altillo. Las tabicas huecas dan ligereza a la escalera.
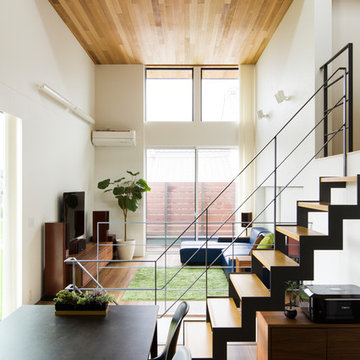
最高3.8mもの天井高と大きな窓がのびやかさを演出するリビング。天井の木目板と軒天の高さを揃えて一体感を出しました。空間を上手に利用した奥のキッズスペースは、引き戸で隠すこともできます。
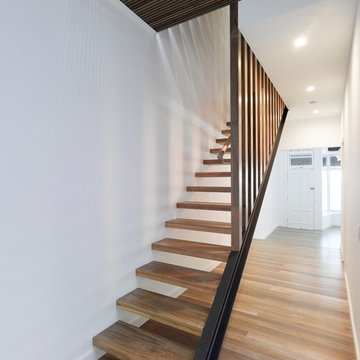
A total Refurbishment of an existing terrace house. Demolishing the rear of the terrance to make way for a new two storey extension, while extending to a third attic level over the existing residence to accomodate a new office. All these new levels tied together with a beautiful feature timber staircase.
Small Straight Staircase Ideas and Designs
4
