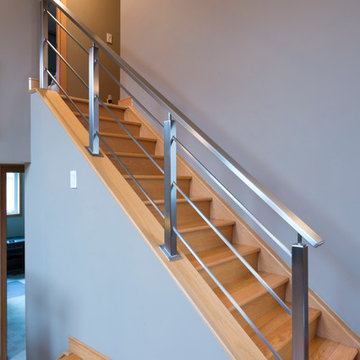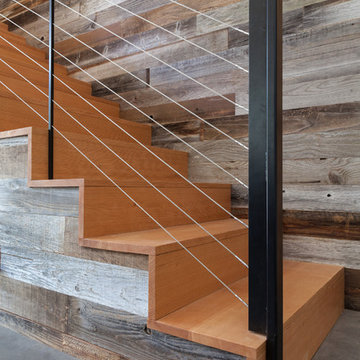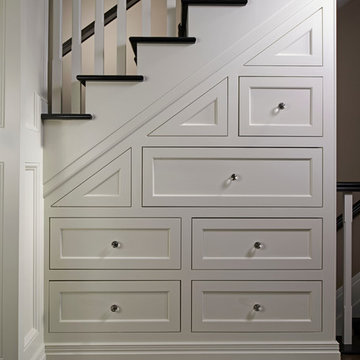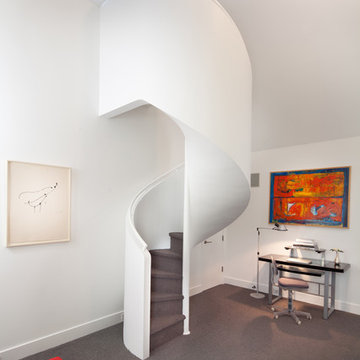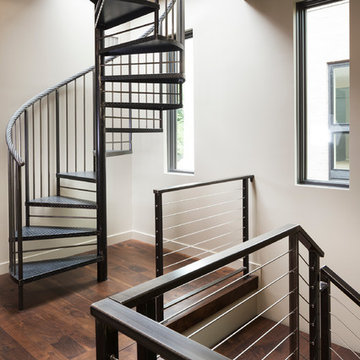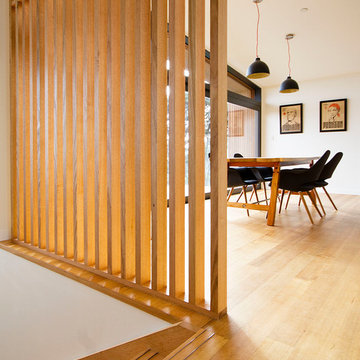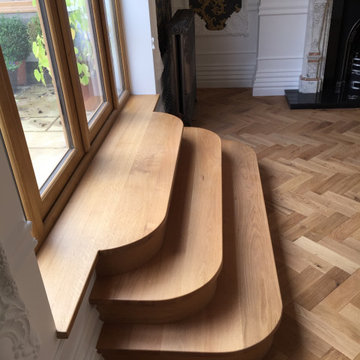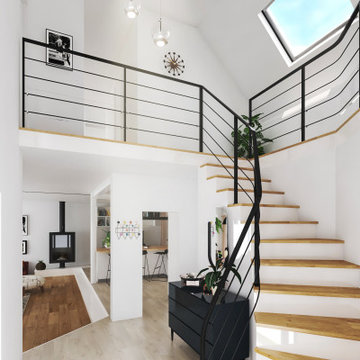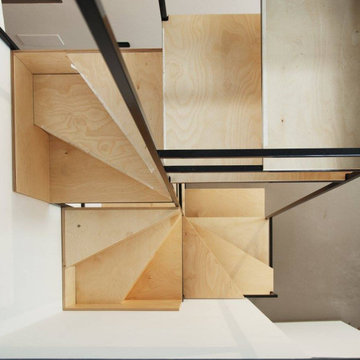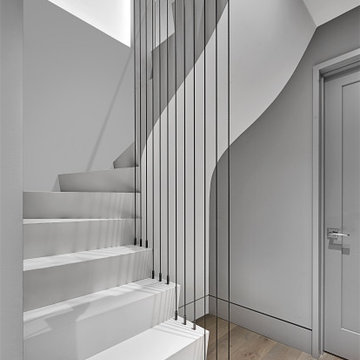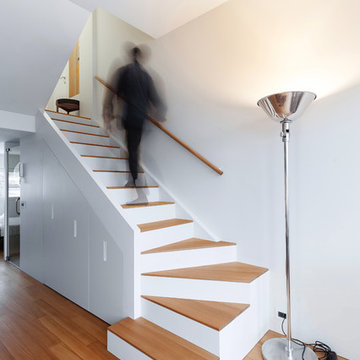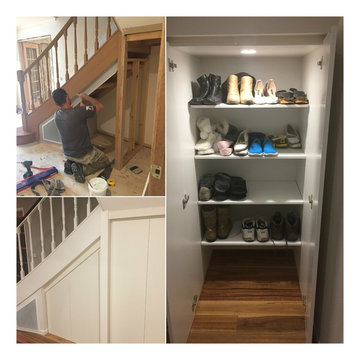Small Staircase Ideas and Designs
Refine by:
Budget
Sort by:Popular Today
81 - 100 of 9,477 photos
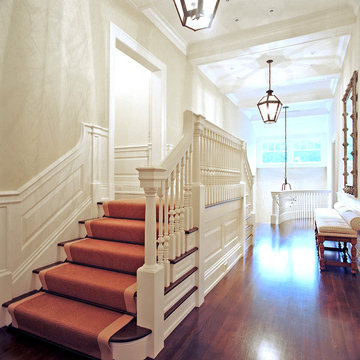
A relaxed elegance informs this Hamptons home. Every small detail conspires to create a perfectly designed environment that is always welcoming and never stuffy. Hamptons, NY Home | Interior Architecture by Brian O'Keefe Architect, PC, with Interior Design by Marjorie Shushan | Photo by Ron Pappageorge
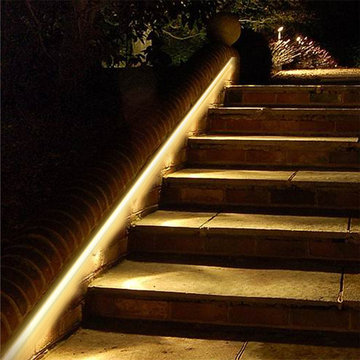
Solid Apollo LED. In this older garden, the owner wanted to add more lighting without having to reuse the failing traditional lighting already placed in this classical garden. To highlight the beautiful stone work and add extra safety, the owner installed warm white driverless LED strip light along the stairwells and retaining walls. The driverless strip light added extra light to the garden while highlighting the features without interrupting them.
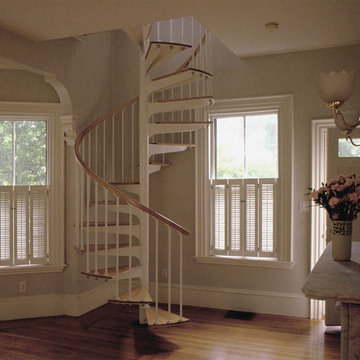
This is a remodel of a multi level home in Jamaica Plain Boston. Detailing an appropriate stair for the traditional space was the goal. Inserting a delicate wood trimed spiral stair fit nicely with minimum disruption to the space.
Photography by Marc Hershman
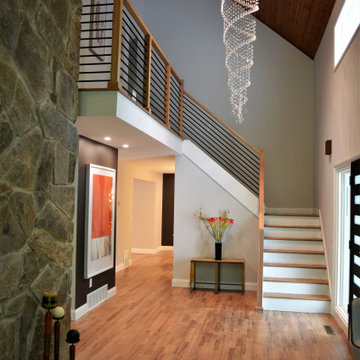
Used the following items from Stairwarehouse
, 6002 Contemporary Handrail - No Plow
, 4100 Plain "3" Newel
, Horizontal Round Bar - Hollow
, 3009 L-Bracket Newel Mounting Kit

This Ohana model ATU tiny home is contemporary and sleek, cladded in cedar and metal. The slanted roof and clean straight lines keep this 8x28' tiny home on wheels looking sharp in any location, even enveloped in jungle. Cedar wood siding and metal are the perfect protectant to the elements, which is great because this Ohana model in rainy Pune, Hawaii and also right on the ocean.
A natural mix of wood tones with dark greens and metals keep the theme grounded with an earthiness.
Theres a sliding glass door and also another glass entry door across from it, opening up the center of this otherwise long and narrow runway. The living space is fully equipped with entertainment and comfortable seating with plenty of storage built into the seating. The window nook/ bump-out is also wall-mounted ladder access to the second loft.
The stairs up to the main sleeping loft double as a bookshelf and seamlessly integrate into the very custom kitchen cabinets that house appliances, pull-out pantry, closet space, and drawers (including toe-kick drawers).
A granite countertop slab extends thicker than usual down the front edge and also up the wall and seamlessly cases the windowsill.
The bathroom is clean and polished but not without color! A floating vanity and a floating toilet keep the floor feeling open and created a very easy space to clean! The shower had a glass partition with one side left open- a walk-in shower in a tiny home. The floor is tiled in slate and there are engineered hardwood flooring throughout.

Beautiful custom barn wood loft staircase/ladder for a guest house in Sisters Oregon
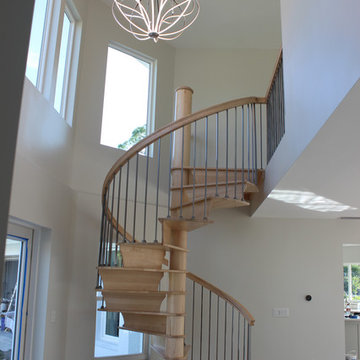
Hard to believe a few months ago, this front entry area didn’t have a staircase in it; let alone this beauty! One of those projects we wished we had “before” photos of. This Estero home underwent a complete renovation and Trimcraft is proud to have been part of the team. Maple treads, risers and 6010 handrail complete this showpiece.
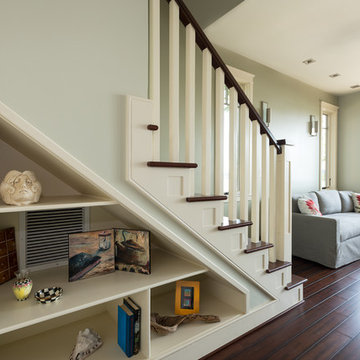
A creative and attractive shelving unit under the stairway adds storage room to the compact home.
Photos by Kevin Wilson Photography
Small Staircase Ideas and Designs
5
