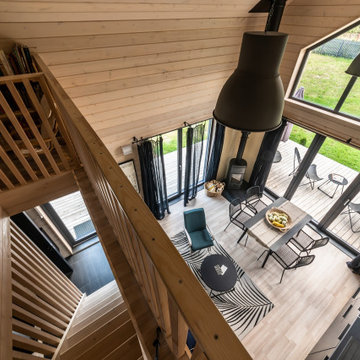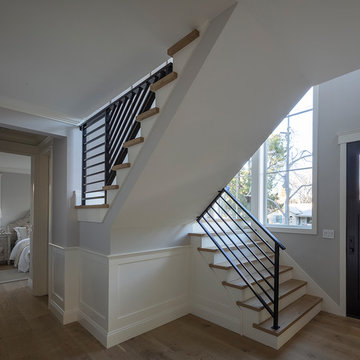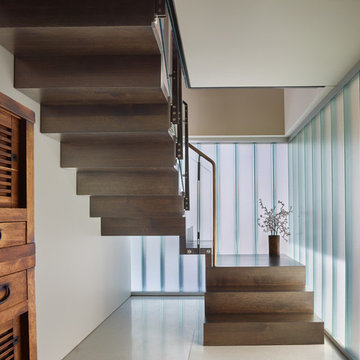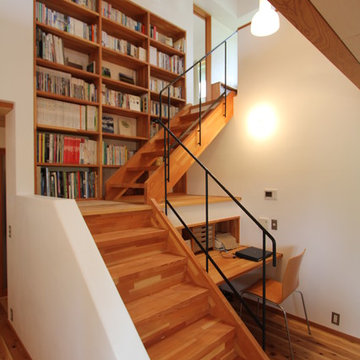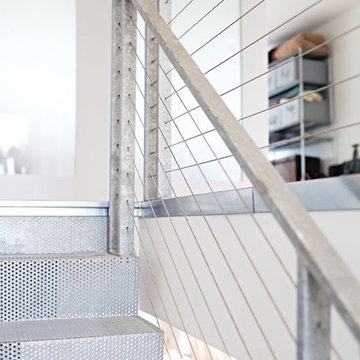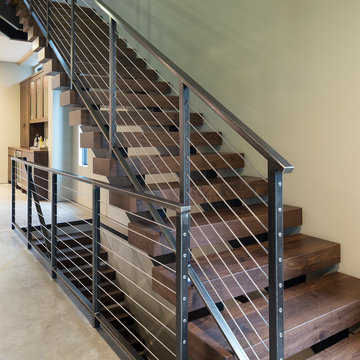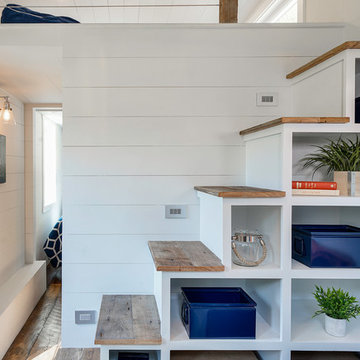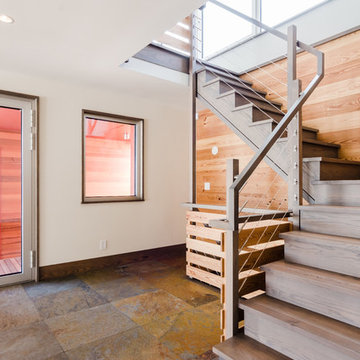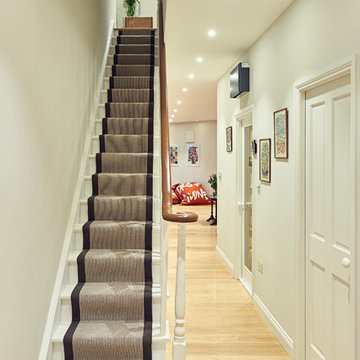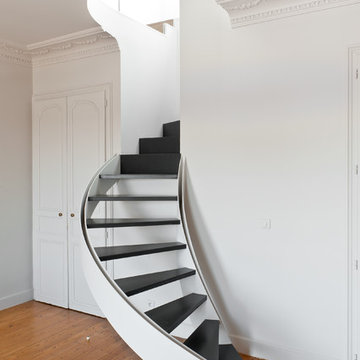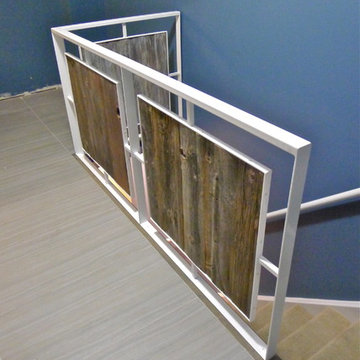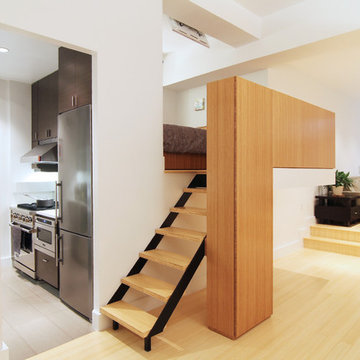Small Staircase Ideas and Designs
Refine by:
Budget
Sort by:Popular Today
1 - 20 of 9,478 photos
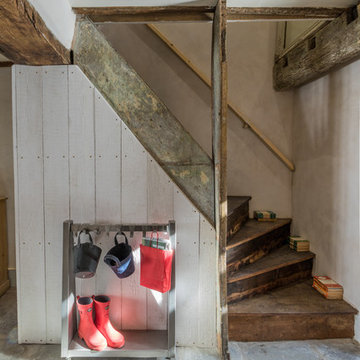
c18th century stair restored and its beauty exposed after been found under layers of wallpaper and later additions. design storey architects

Making the most of tiny spaces is our specialty. The precious real estate under the stairs was turned into a custom wine bar.
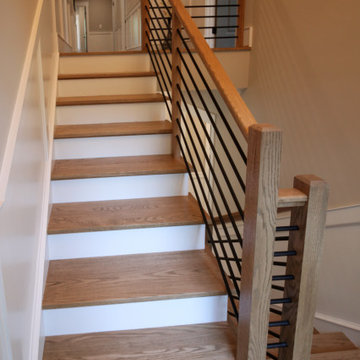
Placed in a central corner in this beautiful home, this u-shape staircase with light color wood treads and hand rails features a horizontal-sleek black rod railing that not only protects its occupants, it also provides visual flow and invites owners and guests to visit bottom and upper levels. CSC © 1976-2020 Century Stair Company. All rights reserved.
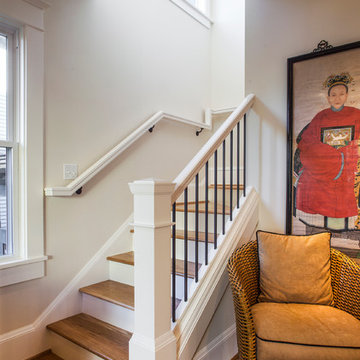
Craftsman style house opens up for better connection and more contemporary living. Removing a wall between the kitchen and dinning room and reconfiguring the stair layout allowed for more usable space and better circulation through the home. The double dormer addition upstairs allowed for a true Master Suite, complete with steam shower!
Photo: Pete Eckert
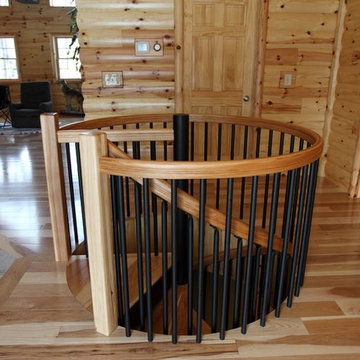
This homeowner chose from our variety of wood species to find the right match for their wood paneled interior.

The homeowner works from home during the day, so the office was placed with the view front and center. Although a rooftop deck and code compliant staircase were outside the scope and budget of the project, a roof access hatch and hidden staircase were included. The hidden staircase is actually a bookcase, but the view from the roof top was too good to pass up!
Vista Estate Imaging
Small Staircase Ideas and Designs
1

