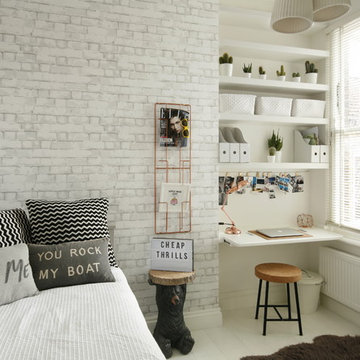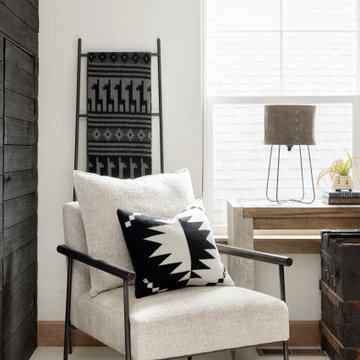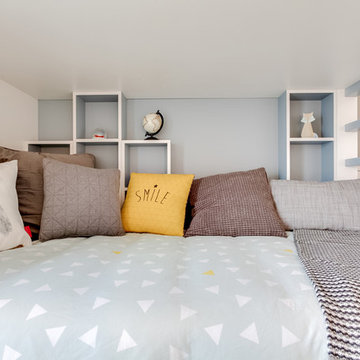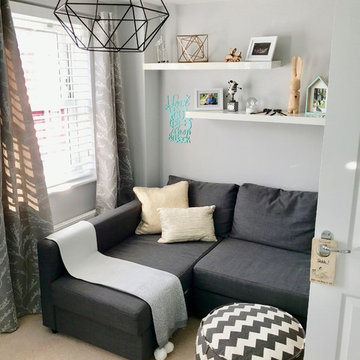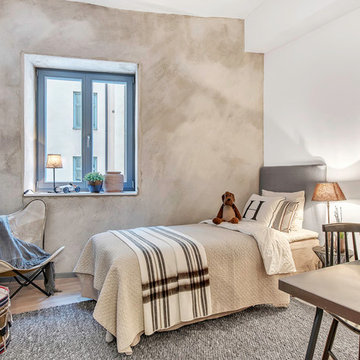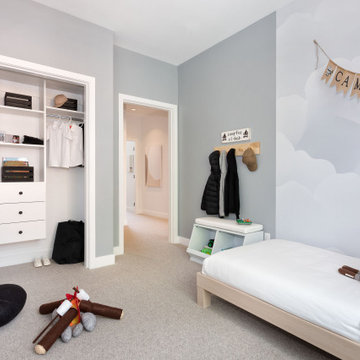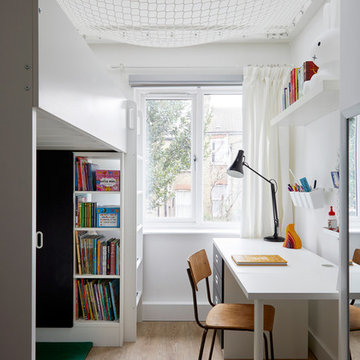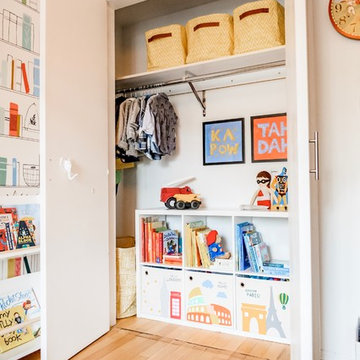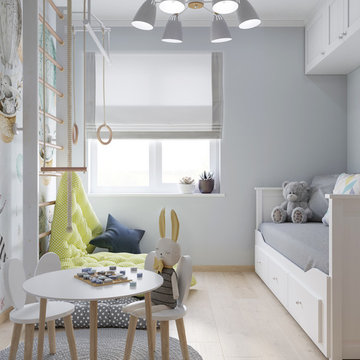Small Scandinavian Kids' Bedroom Ideas and Designs
Refine by:
Budget
Sort by:Popular Today
101 - 120 of 772 photos
Item 1 of 3
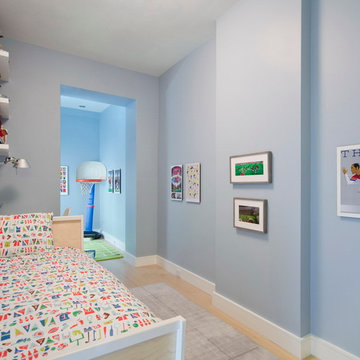
A young couple with three small children purchased this full floor loft in Tribeca in need of a gut renovation. The existing apartment was plagued with awkward spaces, limited natural light and an outdated décor. It was also lacking the required third child’s bedroom desperately needed for their newly expanded family. StudioLAB aimed for a fluid open-plan layout in the larger public spaces while creating smaller, tighter quarters in the rear private spaces to satisfy the family’s programmatic wishes. 3 small children’s bedrooms were carved out of the rear lower level connected by a communal playroom and a shared kid’s bathroom. Upstairs, the master bedroom and master bathroom float above the kid’s rooms on a mezzanine accessed by a newly built staircase. Ample new storage was built underneath the staircase as an extension of the open kitchen and dining areas. A custom pull out drawer containing the food and water bowls was installed for the family’s two dogs to be hidden away out of site when not in use. All wall surfaces, existing and new, were limited to a bright but warm white finish to create a seamless integration in the ceiling and wall structures allowing the spatial progression of the space and sculptural quality of the midcentury modern furniture pieces and colorful original artwork, painted by the wife’s brother, to enhance the space. The existing tin ceiling was left in the living room to maximize ceiling heights and remain a reminder of the historical details of the original construction. A new central AC system was added with an exposed cylindrical duct running along the long living room wall. A small office nook was built next to the elevator tucked away to be out of site.
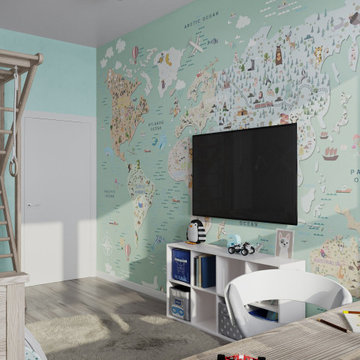
Compact kid room with wall bars. Desk by the window, a lot of storage space, unique shelves and funny prints. World map printed wallpapers.
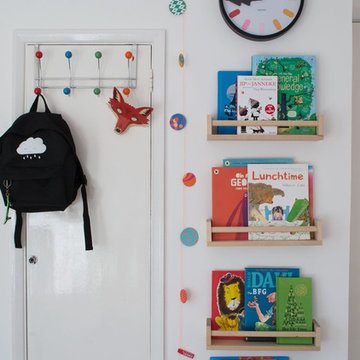
Book storage using IKEA spice racks keeps all their favourites to hand.
Photography © Tiffany Grant-Riley
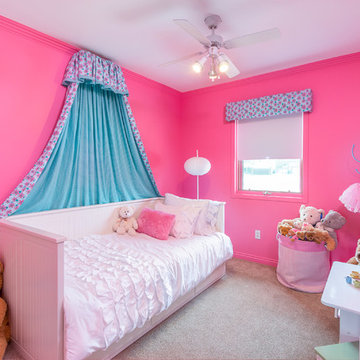
Vibrant candy coloured walls were chosen for this adorable toddler. Pink might seem like a gutsy choice, but when paired with hues like white and turquoise it becomes a kid friendly classic. To maximize style and minimize mess soft storage for toys, hanger for clothes, rails for books, and table bins keep children's rooms organized.
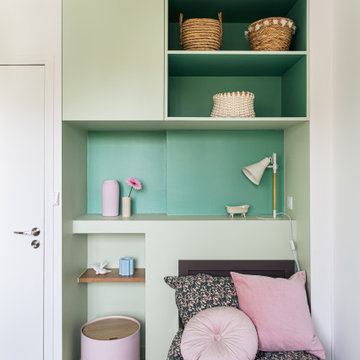
Les couleurs acidulées apportent Pep's et fraicheur à cette chambre enfant, tout en relevant les jeux de profondeur.
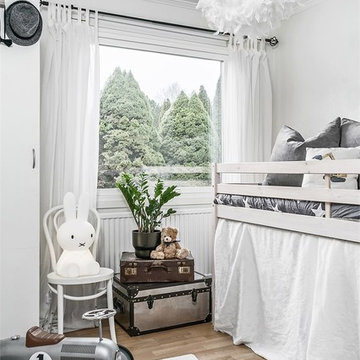
Foto av: Sigge Fabiansson, Melonia films
samt Ingela Vågsund
Fotostyling: Katrin Dauksz, DECO indeed
Till salu via Fastighetsbyrån Stenungsund
Mäklare: Sandra Nordenstam
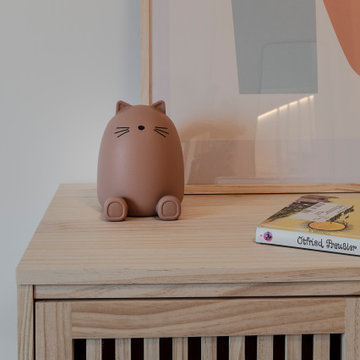
Durch die Größe der Räume wurden die beiden Kinderzimmer jeweils mit einem raumhohem Einbauschrank und einer Bettnische mit schützender Lamellenwand gestaltet. Dieses Kinderzimmer wurde für einen Dreijährigen konzipiert und wächst durch den Austausch der flexibel gestalteten, losen Möblierung mit. Dieser Raum wurde für ein 6-jähriges Mädchen ausgestattet.
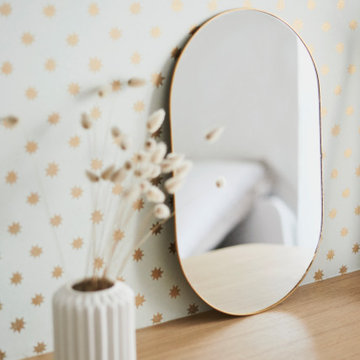
Challenge estival pour rendre un nouvel appartement à la rentrée scolaire. Le projet consiste à remodeler l'espace "nuit" en intégrant une quatrième chambre, tout en conservant les surfaces des pièces à vivre.
Tout est pensé dans les moindres détails y compris pour les deux salles de bain totalement repensées et aménagées avec des astuces ergonomiques.
Malgré les surfaces restreintes, chaque chambre est équipée d'une penderie, d'un bureau et de rangements spécifiques.
La touche élégante est apportée par le souci des moindres détails.
Le projet trouve son équilibre esthétique grâce au camaïeu de vert utilisé pour les peintures et les papiers peints.
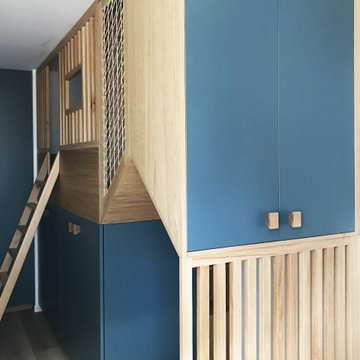
Un projet évolutif pouvant accueillir un lit bébé puis un lit enfant, pour que chacun puisse grandir dans son propre espace. Les couleurs de la réalisation finale ont évoluée pour correspondre aux envies de clients.
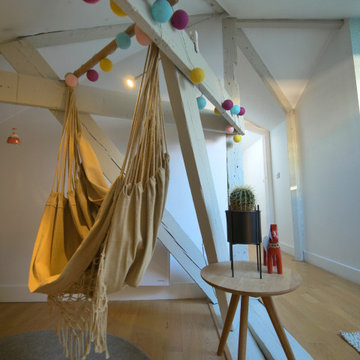
Le coin lecture d'Emma, est caractérisé par une chaise hamac, supendue aux poutres de la chambre !
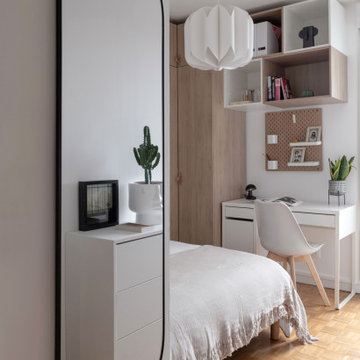
Miroir : LEROY MERLIN
Dressing et rangement supérieur : LEROY MERLIN
Abat-jour : IKEA
Bureau et support mural : IKEA
Chaise : IKEA
Small Scandinavian Kids' Bedroom Ideas and Designs
6
