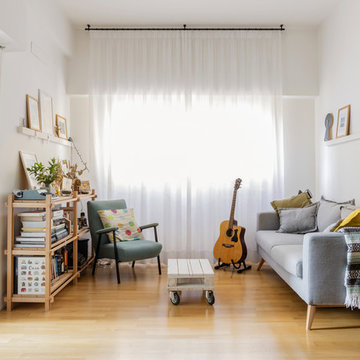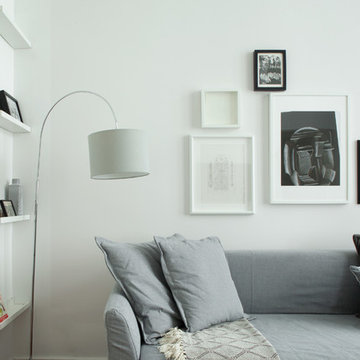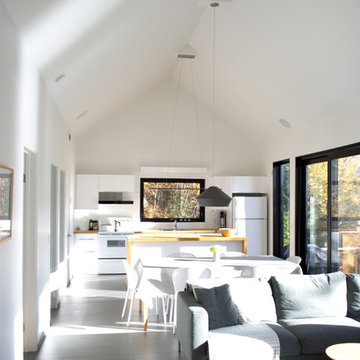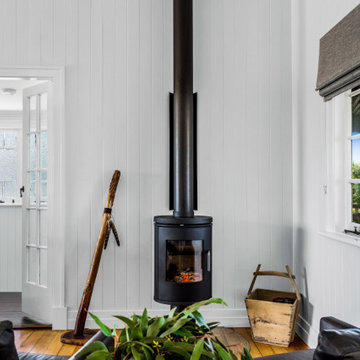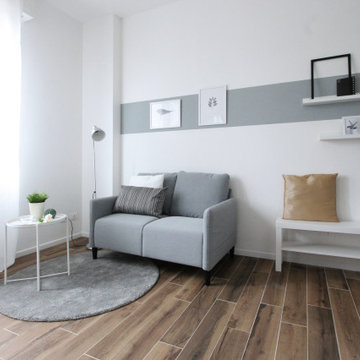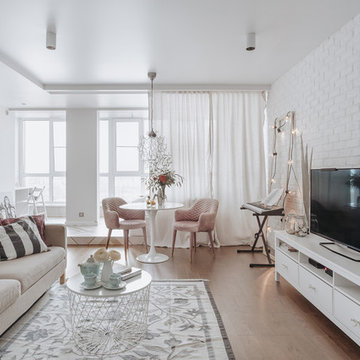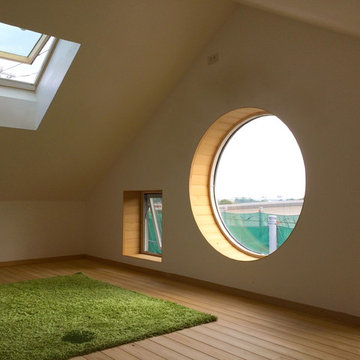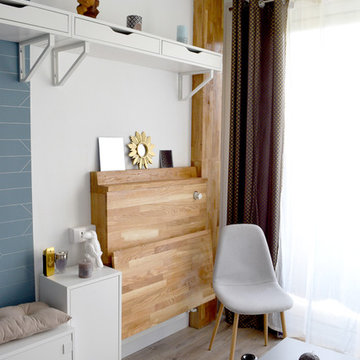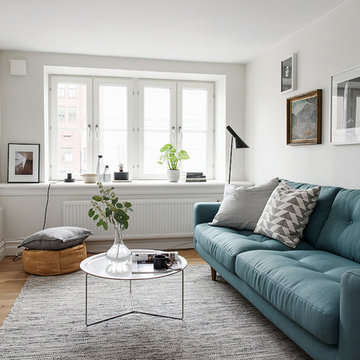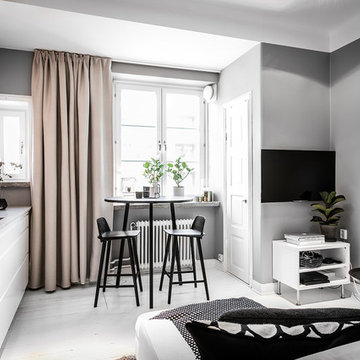Small Scandinavian Games Room Ideas and Designs
Refine by:
Budget
Sort by:Popular Today
61 - 80 of 592 photos
Item 1 of 3
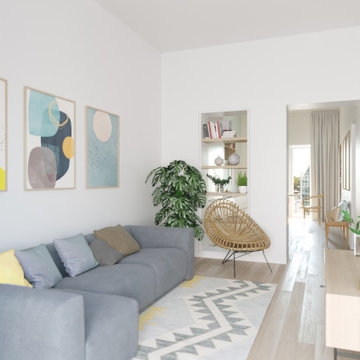
In questo spazio si è cercato di mettere in comunicazione la cucina con il soggiorno utilizzando i varchi esistenti senza l'uso delle porte in modo da dare maggiore luminosità alle stanze e allargare la prospettiva. I materiali e tessuti utilizzati sono legno naturale e pastello per dare più movimento alla stanza.
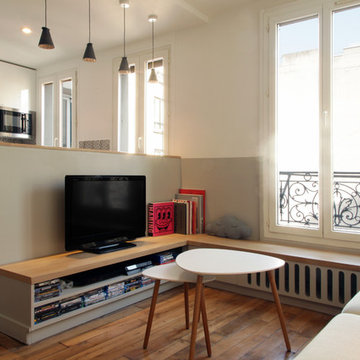
Un salon petit et cosy qui n'a besoin de rien de plus qu'un sofa confortable et une table basse.
Le meuble tv et une banquette pouvant accueillir de nombreux amis sont réalisés sur mesure pour optimiser ce sous-espace essentiel de la pièce!
Le radiateur est caché sous la banquette.
La couleur gris englobe cet espace pour créer un vrai cocon!
Crédit photo Bertrand Fompeyrine
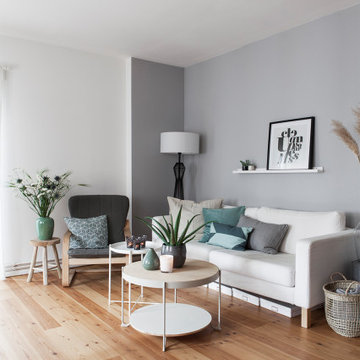
Neue skandinavische Wohnlichkeit
Die Kunden sind erst vor kurzem umgezogen. Die Möbel stehen zwar, aber es fehlt an Gemütlichkeit und auch an Persönlichkeit des Raumes. Nach einem Kundengespräch haben wir die Vorlieben der Kunden erfahren. Sie mögen den nordischen Stil, helle Farben und grafische Muster. Ihre Lieblingsfarben sind türkis, grün, grau und weiß. Aus diesen Informationen erstellten wir dann ein Moodboard. Ziel eines Moodboard ist es, eine Idee bzw. Stimmung zu visualisieren, so erhält der Kunde einen ersten Eindruck von der Idee der Umgestaltung. Das Ergebnis seht ihr auf unseren Vorher-Nachher Fotos. Mit wenigen Mitteln, wie neue Pflanzen, Bilder und Kissen und einigen neuen Kleinmöbeln lassen sich so überraschende Ergebnisse erzielen.
Das Zimmer wirkt viel behaglicher und die Wünsche der Kunden wurden so umgesetzt, dass sie jetzt ein individuelles Zuhause haben.
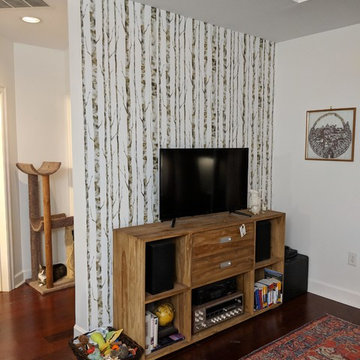
Finnish hunting lodge style added to Buckhead condo to create functional, livable space for a small family. Storage furniture along with collapsible dining table adds function to a small space design. Open concept space flows from one end of the space to the other with seamless style. Fresh paint lightened the condo while touches of distressed whitewashed wood and wallpaper add some texture and drama.
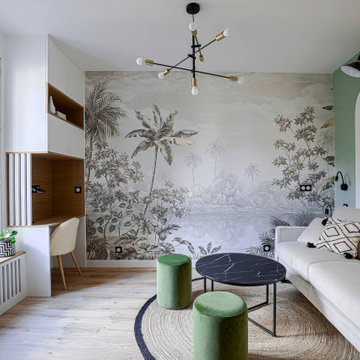
Ce studio de 20m2 était initialement dans un état de vétusté important.
Afin de le rendre fonctionnel et confortable, une transformation totale des volumes a été nécessaire, repensant l’ensemble des espaces utiles. De véritables zones de vie ont donc été créés, où espace bureau, table dinatoire rabattable et grande douche à l’italienne en font un ensemble optimisé et coquet.
L’ensemble de l’appartement se pare de tonalités naturelles où essences de bois et papier peint panoramique s’associent aux notes de vert pistache, tout en harmonie.
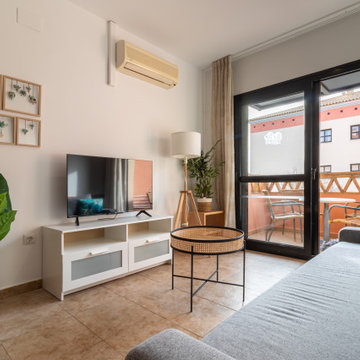
El apartamento contaba con mobiliario antiguo, por lo que se procedimos a vaciar el inmueble, pintar las paredes y añadir mobiliario y elementos decorativos nuevos.
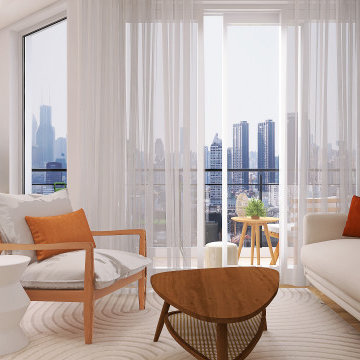
Projet de décoration et d'aménagement d'une pièce de vie avec un espace dédié aux activités des enfants et de la chambre parentale.

Wainscoting has a reputation as a rustic material, but it can also be stylishly incorporated into more sophisticated spaces, as seen here. To add texture and height to this contemporary living room, we chose beaded HDF panels with a 4'' linear motif. Each
4' x 8' panel (2.97 m2 or 32 sq. ft.) installs easily on the ceiling or wall with a minimum of technical know-how. Both elegant and economical, these faux wainscoting panels come pre-painted in white, but can be repainted to match your space. / On associe souvent le lambris aux décors champêtres. Or, ce type de revêtement produit aussi un très bel effet dans un décor plus moderne, comme celui-ci. Afin de conférer un relief lambrissé ainsi que de la hauteur à ce salon contemporain, on a opté pour les panneaux de HDF Beaded à motif linéaire de 4 po. Offerts en format de 4 pi x 8 pi, ils s’installent facilement au mur comme au plafond avec un minimum de débrouillardise. Esthétiques et économiques à la fois, ces panneaux imitation lambris sont prépeints en blanc, mais peuvent être repeints avec la couleur s’agençant le mieux à votre ambiance. Chaque panneau couvre une surface de 2,97 m2 (32 pi2). Photo: Rémy Germain
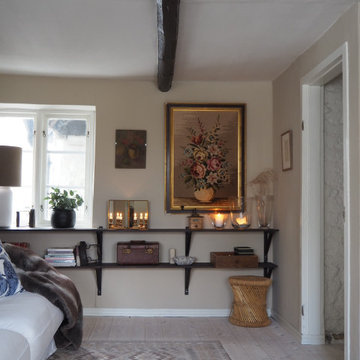
Umgestaltung vom Wohnzimmer.
Neue Wandfarbe und Einrichtung, hauptsächlich Second Hand und vom Flohmarkt.
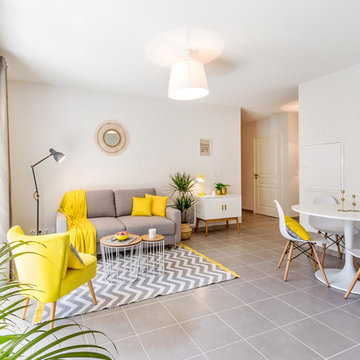
Moana Photos
Mise en scène d'un appartement témoin dans le neuvième arrondissement de Marseille.
Séjour, salon salle à manger ouvert sur la cuisine.
Small Scandinavian Games Room Ideas and Designs
4
