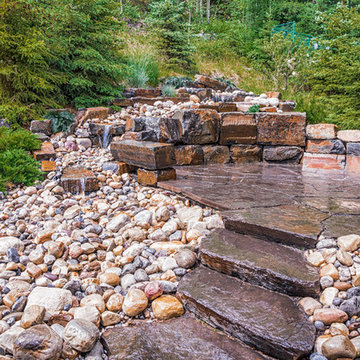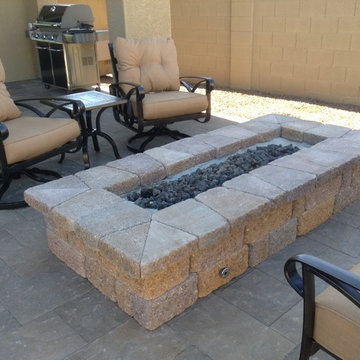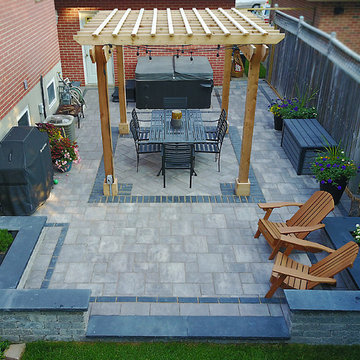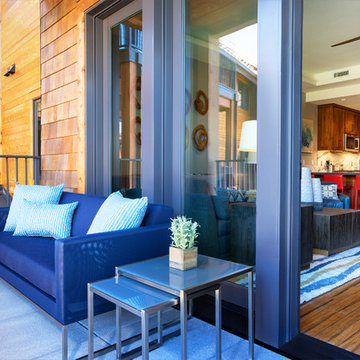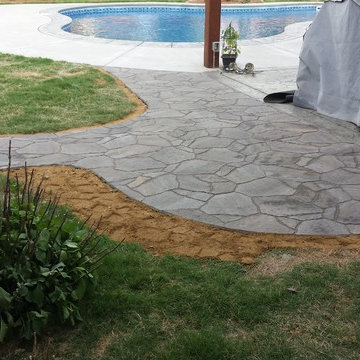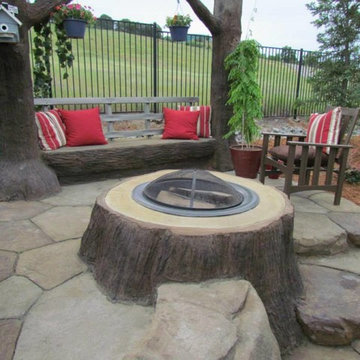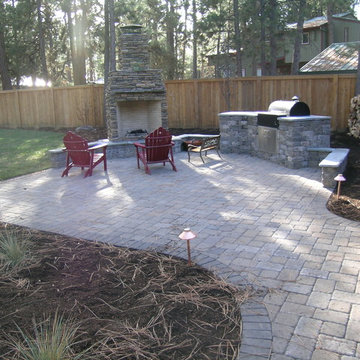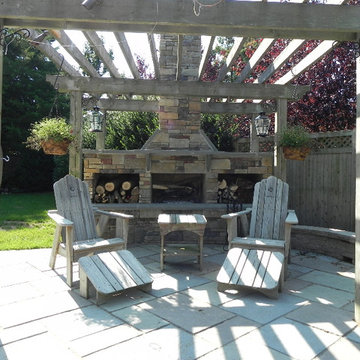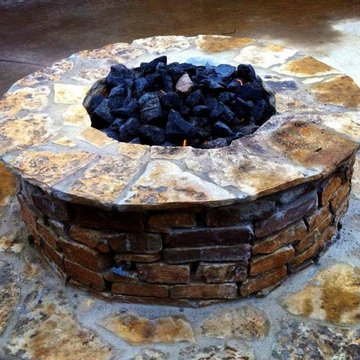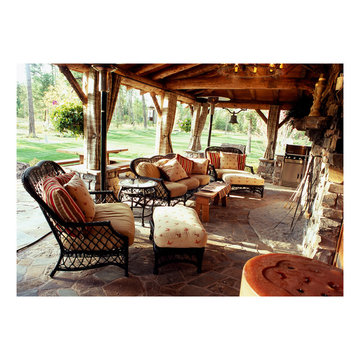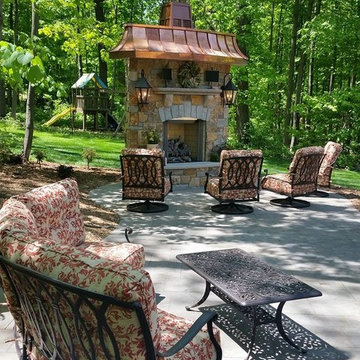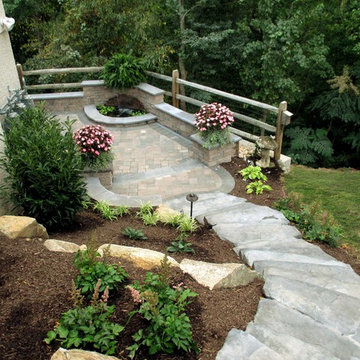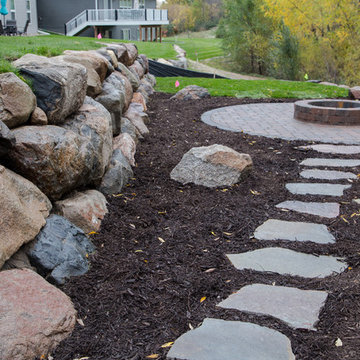Small Rustic Patio Ideas and Designs
Refine by:
Budget
Sort by:Popular Today
241 - 260 of 563 photos
Item 1 of 3
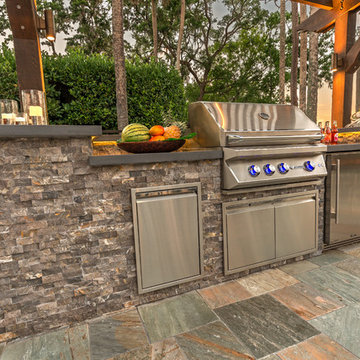
Pratt Guys designed and built this Pratt Guys signature 2-post, cantilever pergola, shading this outdoor kitchen featuring a stacked stone face with concrete countertops, Twin Eagles BBQ Grill and True refrigerator.
---
The Dennis project, designed and built by Pratt Guys, January 2017 - Photo owned by Pratt Guys - NOTE: Can ONLY be used online, digitally, TV and print WITH written permission from Pratt Guys. (PrattGuys.com)
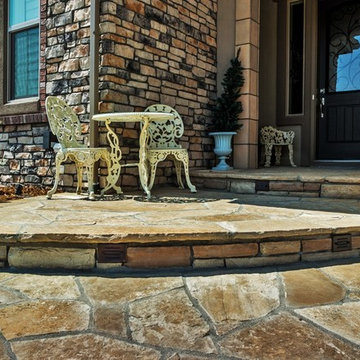
Buff flagstone and cement patio. Buff strip stone facing on step.
Stone Mason: Arturo Munoz
Photographer: Tom Z Productions
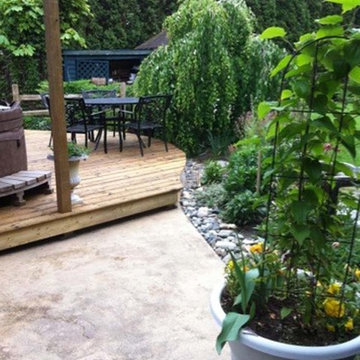
Seeing the curve of the patio follow the cement slab and garden from this view (not to mention their lovely back yard!)
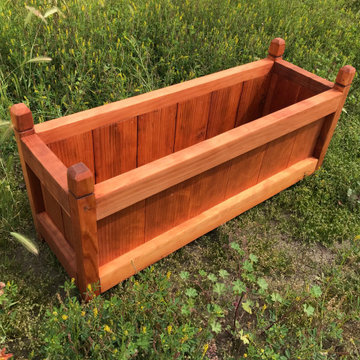
The redwood planter boxes are designed to make the difference in your garden, given its durability and classic design. Our planter boxes line has a variety of designs and sizes, using first class quality redwood.
100% solid redwood.
Your choice of premium stained or transparent sealant.
Features plenty long-term benefits, such as light weight, reliability, strength and resistance to decay, rot and weather elements.
No assembly required.
Home delivery.
Drain holes.
We offer the most popular measures in this webpage, however if you are looking for a custom size, please let us know, we customize the designs upon request as well.
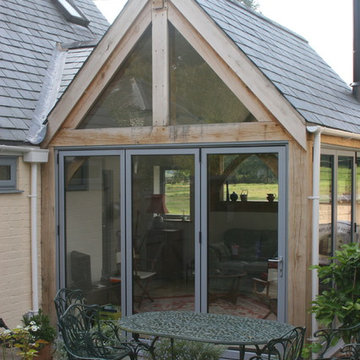
Oak framed side extension to Town Yard Cottages.
This scheme came about through our association with the RIBA Architect in the House scheme which helps raise funds for the Charity Shelter.
Our brief was to look at how the home owners could maximise their garden, which extended out to the North East and felt somewhat separate to the main house.
Our proposals included re-instating the original front door to the property, and creating a new oak framed garden room to the side.
The Garden Room links the building to the garden using folding - sliding glass doors and utilises the height of the pitched roof to bring in light from the south. A wood burner and a wet room were also included in the scheme.
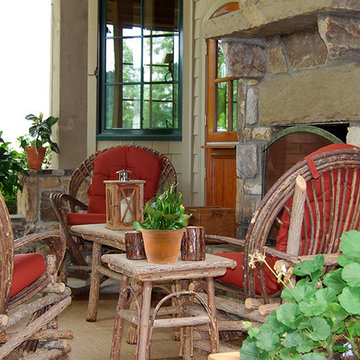
Custom made willow chairs grouped around the fireplace on the patio. Space designed by Peter J. Pioli Interiors.
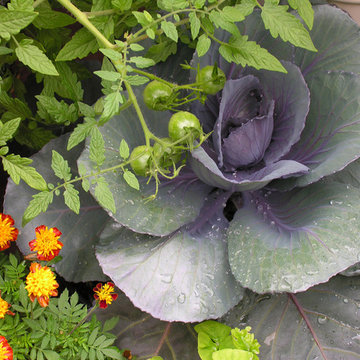
Purple cabbage, marigolds and a dwarf cherry tomato are perfect for container growing.
Small Rustic Patio Ideas and Designs
13
