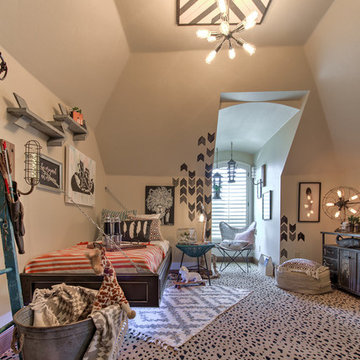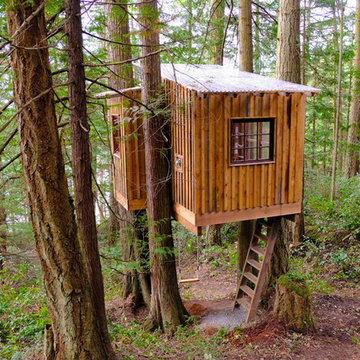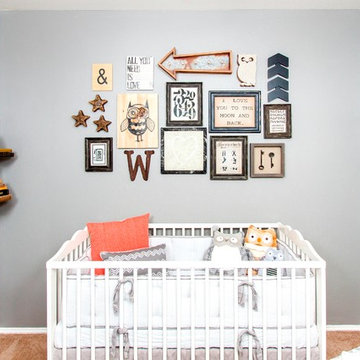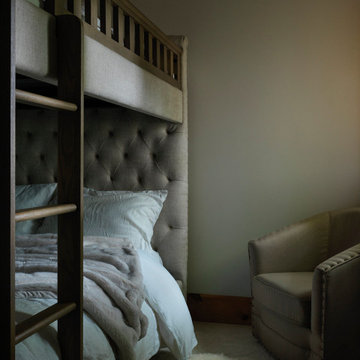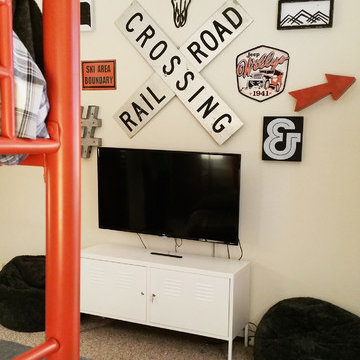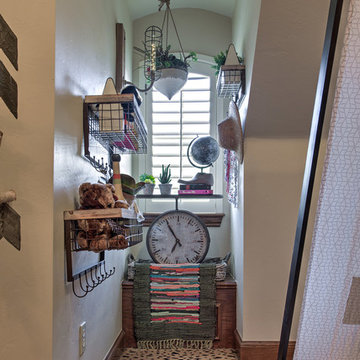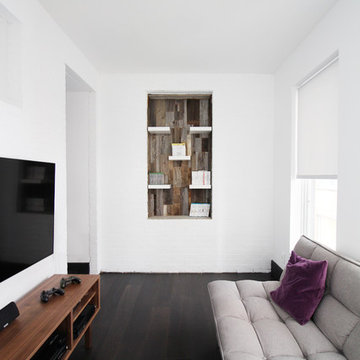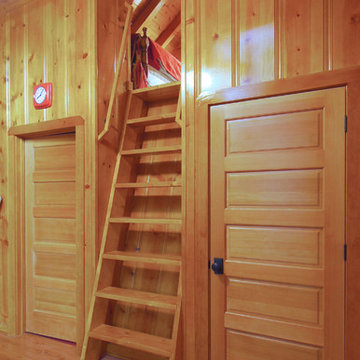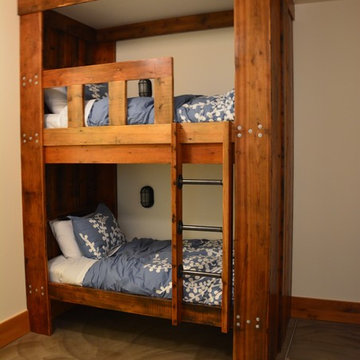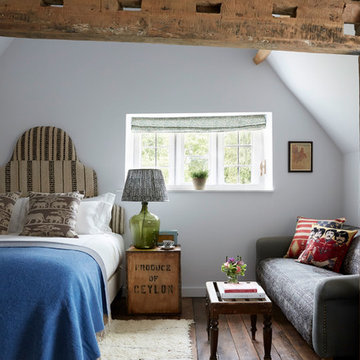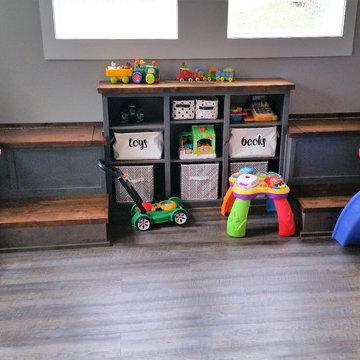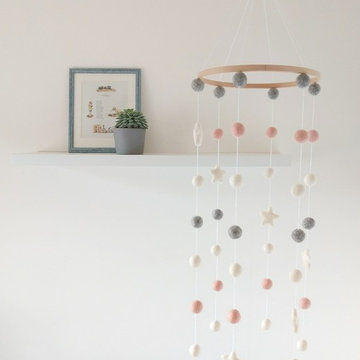Small Rustic Kids' Room and Nursery Ideas and Designs
Refine by:
Budget
Sort by:Popular Today
41 - 60 of 156 photos
Item 1 of 3
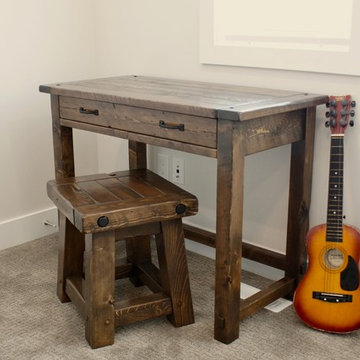
Back to school!
It’s nearly time for your little ones to grab their backpacks and ride the yellow bus every morning again. And while you’re getting their supplies, keep in mind that having their own work station will help them keep homework, crafts and writing tools tidy and well-organized!
This kids’ desk is crafted from built-to-last materials using techniques that create a solid, stable and lasting piece that your kid will enjoy for years.
Visit our website for more information.
* Valid on your next Kids’ Desk order. Offer expires on September 15th, 2018. Certain restrictions apply.
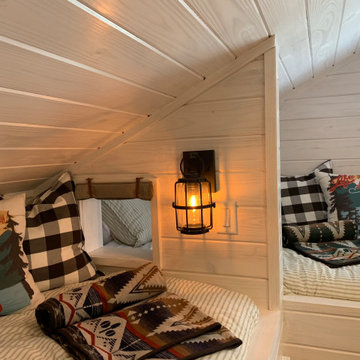
Attic space above lake house garage turned into a fun camping themed bunk room/playroom combo for kids. Four built-in Twin XL beds provide comfortable sleeping arrangements for kids and even adults when extra space is needed at this lake house. Campers can talk between the windows of the beds or lower the canvas shade for privacy. Each bed has it's own dimmable lantern light and built in cubby to keep books, eyeglasses, and electronics nearby.
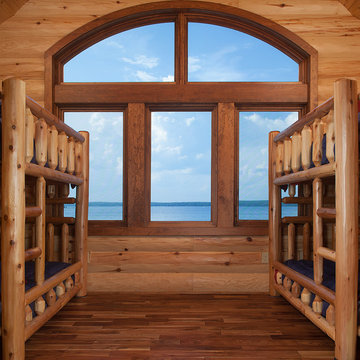
A rustic approach to the shaker style, the exterior of the Dandridge home combines cedar shakes, logs, stonework, and metal roofing. This beautifully proportioned design is simultaneously inviting and rich in appearance.
The main level of the home flows naturally from the foyer through to the open living room. Surrounded by windows, the spacious combined kitchen and dining area provides easy access to a wrap-around deck. The master bedroom suite is also located on the main level, offering a luxurious bathroom and walk-in closet, as well as a private den and deck.
The upper level features two full bed and bath suites, a loft area, and a bunkroom, giving homeowners ample space for kids and guests. An additional guest suite is located on the lower level. This, along with an exercise room, dual kitchenettes, billiards, and a family entertainment center, all walk out to more outdoor living space and the home’s backyard.
Photographer: William Hebert
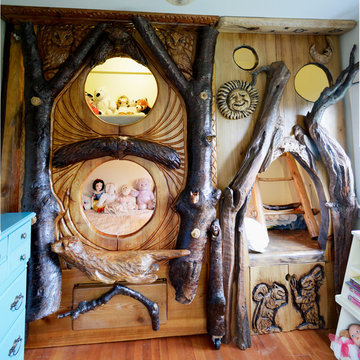
Amy Birrer
I have been working as a kitchen and bath designer in the Pacific Northwest for 13 years. I love engaging with new clients, ascertaining their needs through various interviews and meetings and then collaborating as we build their finished concept together. The variety of design styles, room layouts and function changes so much between one person and the next that no two finished products are remotely the same. This fluidity allows for endless possibilities for exploration in my field. It keeps the job interesting and has always given me a particular sense of reward and accomplishment as we near completion. The greatest personal recompense in this chosen profession is being able to walk with a client through this process and come out the other side with that client feeling elated with the end result.
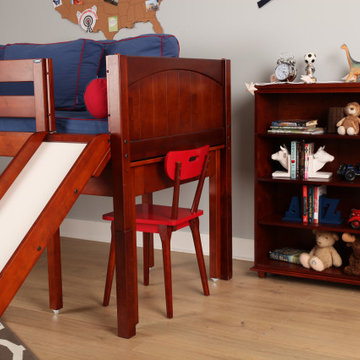
This perfect intro to a Maxtrix raised bed is made even more fun with the addition of a slide! At only 50.75" high, this Maxtrix low loft bed is ideal for small rooms and young children. Space for sleep and play in a super safe, compact design make this a kid and parent favorite. www.maxtrixkids.com
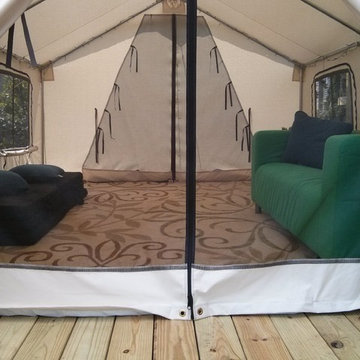
The interior is complete with carpeting and couch. The black squares on the left are camping mats. They work perfectly for extra seating when folded. When they are unfolded they are perfect for sleeping. Photo by K. Day
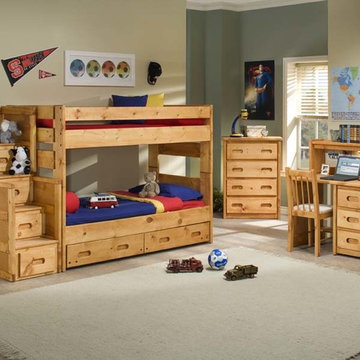
BUNKHOUSE TWIN/TWIN BUNK
78"L x 43"D x 61"H
STAIRWAY CHEST 21"L x 42"D x 61"H
2 DRAWER UNDERDRESSER 74 1/2"L x 18"D x 9"H
4 DRAWER CHEST 33"L x 18"D x 43 1/2"H
STUDENT DESK 40"L x 24"D x 31"H
DESK HUTCH 40"L x 10 1/2"D x 15"H
DESK CHAIR 15"L x 15"D X 36"H
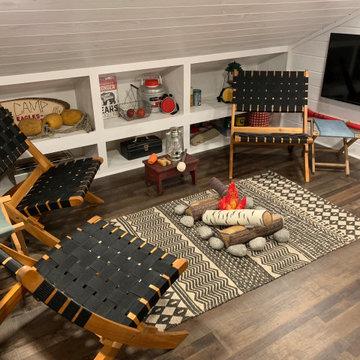
Attic space above lake house garage turned into a fun camping themed bunk room/playroom combo for kids. Four built-in Twin XL beds provide comfortable sleeping arrangements for kids and even adults when extra space is needed at this lake house. Imaginations can run wild with vintage camping supplies and realistic campfire on hand.
Small Rustic Kids' Room and Nursery Ideas and Designs
3


