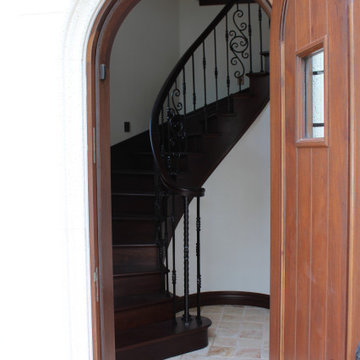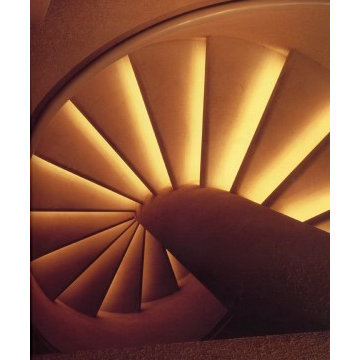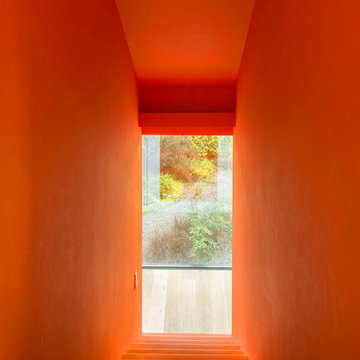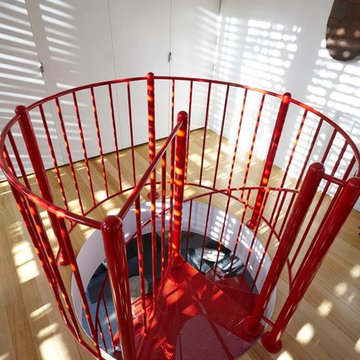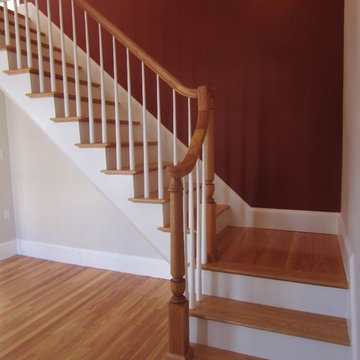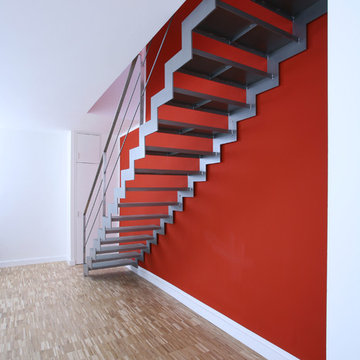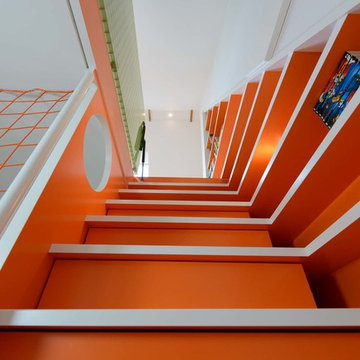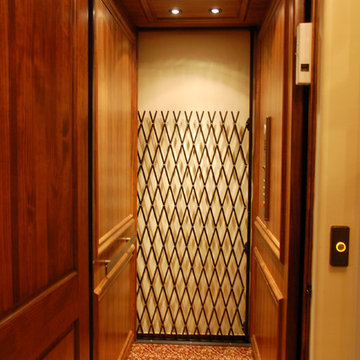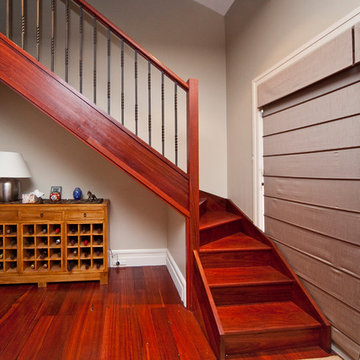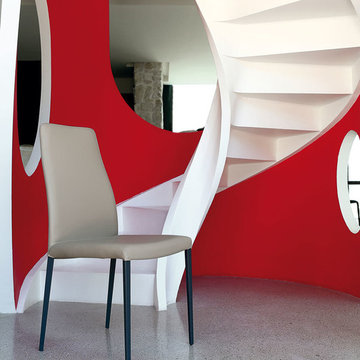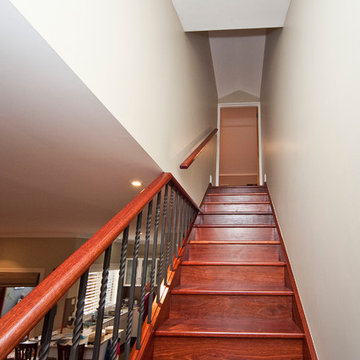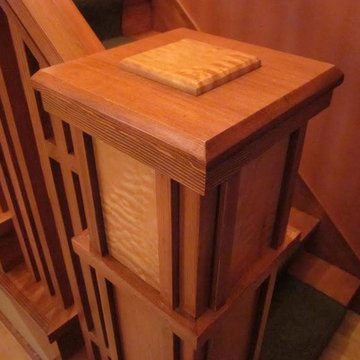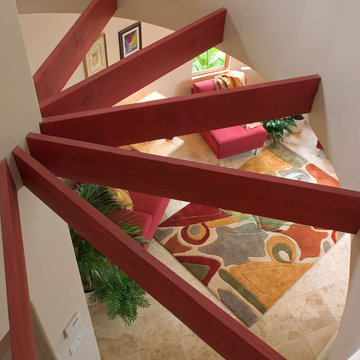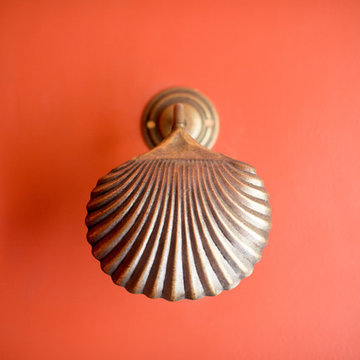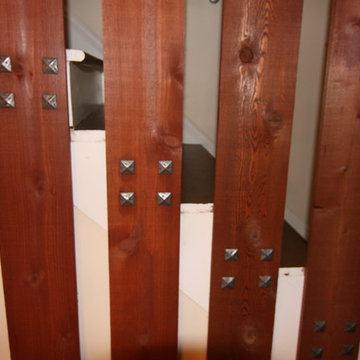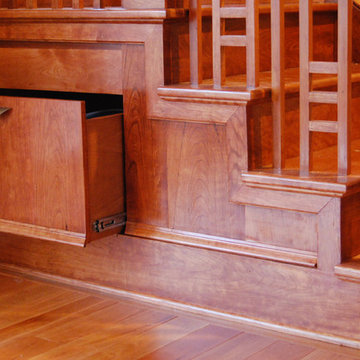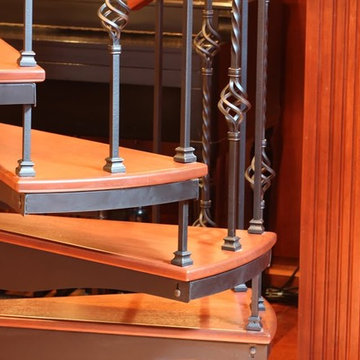Small Red Staircase Ideas and Designs
Refine by:
Budget
Sort by:Popular Today
21 - 40 of 66 photos
Item 1 of 3
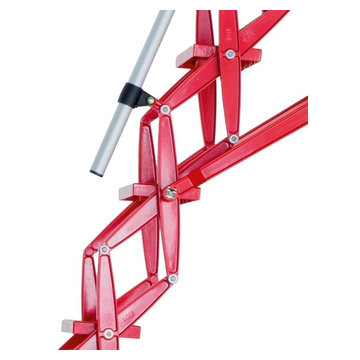
Heavy duty and robust loft ladders. Space saving aluminium concertina stairs. Counter-balanced spring mechanism means that it is very easy to operate. Available with insulated wooden hatch box, or without a hatch. Shown here in a bold red powder coat finish.
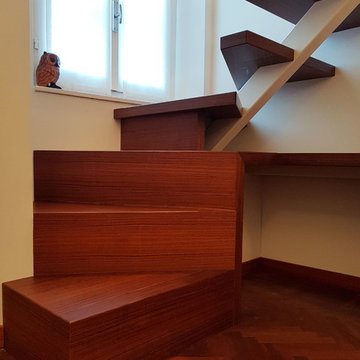
Particolare della scala di collegamento con il piano sottotetto, realizzata su disegno da artigiano: monoblocco in legno massello.
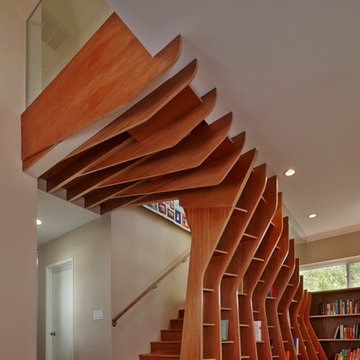
The new addition required relocating the stair to where the existing library was located. Therefore, we integrated the stair with the library shelving. The top of the stair creates a small bridge that connects the existing second floor bedrooms to the new addition.
Photo credit: Benny Chan / fotoworks
Small Red Staircase Ideas and Designs
2
