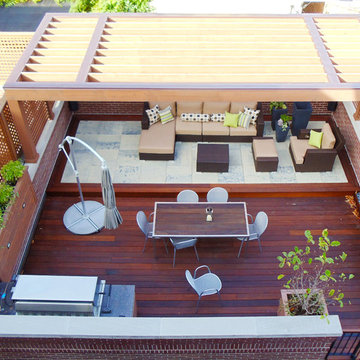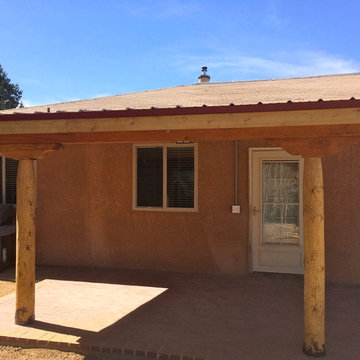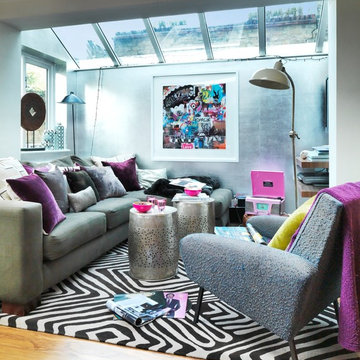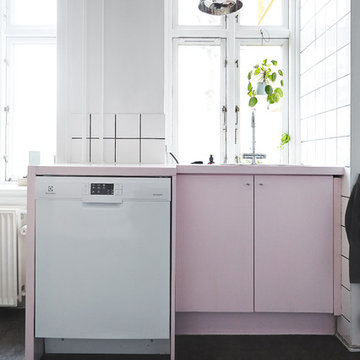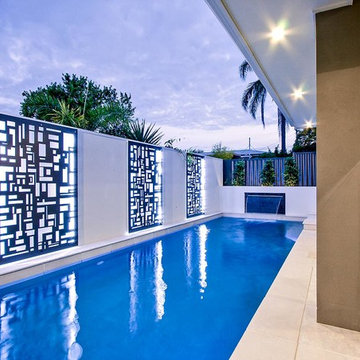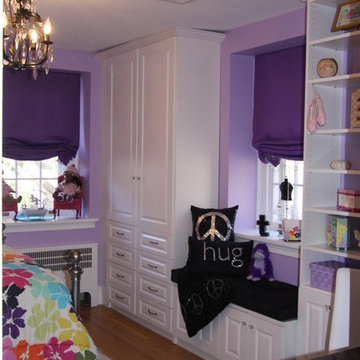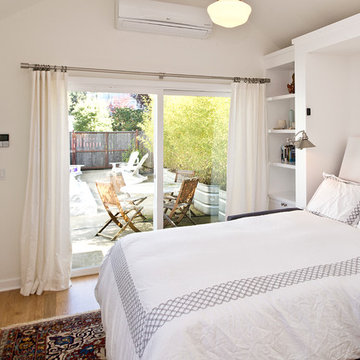1,094 Small Purple Home Design Ideas, Pictures and Inspiration

This client was struggling to keep her small kitchen pantry organized with limited space. By adding an additional interior shelf up top, as well as a door mounted organizer, I provided her with lots of additional space. Secondly, I sorted and merged products.
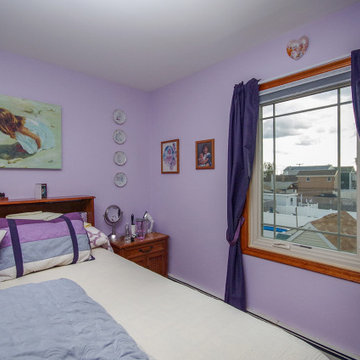
Large casement window we installed in this colorful bedroom. This replacement casement window has prairie style grilles for a unique look. Replacement window is from Renewal by Andersen New Jersey.

They say the magic thing about home is that it feels good to leave and even better to come back and that is exactly what this family wanted to create when they purchased their Bondi home and prepared to renovate. Like Marilyn Monroe, this 1920’s Californian-style bungalow was born with the bone structure to be a great beauty. From the outset, it was important the design reflect their personal journey as individuals along with celebrating their journey as a family. Using a limited colour palette of white walls and black floors, a minimalist canvas was created to tell their story. Sentimental accents captured from holiday photographs, cherished books, artwork and various pieces collected over the years from their travels added the layers and dimension to the home. Architrave sides in the hallway and cutout reveals were painted in high-gloss black adding contrast and depth to the space. Bathroom renovations followed the black a white theme incorporating black marble with white vein accents and exotic greenery was used throughout the home – both inside and out, adding a lushness reminiscent of time spent in the tropics. Like this family, this home has grown with a 3rd stage now in production - watch this space for more...
Martine Payne & Deen Hameed

Set in Montana's tranquil Shields River Valley, the Shilo Ranch Compound is a collection of structures that were specifically built on a relatively smaller scale, to maximize efficiency. The main house has two bedrooms, a living area, dining and kitchen, bath and adjacent greenhouse, while two guest homes within the compound can sleep a total of 12 friends and family. There's also a common gathering hall, for dinners, games, and time together. The overall feel here is of sophisticated simplicity, with plaster walls, concrete and wood floors, and weathered boards for exteriors. The placement of each building was considered closely when envisioning how people would move through the property, based on anticipated needs and interests. Sustainability and consumption was also taken into consideration, as evidenced by the photovoltaic panels on roof of the garage, and the capability to shut down any of the compound's buildings when not in use.

Our pioneer project, Casita de Tierra in San Juan del Sur, Nicaragua, showcases the natural building techniques of a rubble trench foundation, earthbag construction, natural plasters, earthen floors, and a composting toilet.
Our earthbag wall system consists of locally available, cost-efficient, polypropylene bags that are filled with a formula of clay and aggregate unearthed from our building site. The bags are stacked like bricks in running bonds, which are strengthened by courses of barbed wire laid between each row, and tamped into place. The walls are then plastered with a mix composed of clay, sand, soil and straw, and are followed by gypsum and lime renders to create attractive walls.
The casita exhibits a load-bearing wall system demonstrating that thick earthen walls, with no rebar or cement, can support a roofing structure. We, also, installed earthen floors, created an indoor dry-composting toilet system, utilized local woods for the furniture, routed all grey water to the outdoor garden, and maximized air flow by including cross-ventilating screened windows below the natural palm frond and cane roof.
Casita de Tierra exemplifies an economically efficient, structurally sound, aesthetically pleasing, environmentally kind, and socially responsible home.

Bluestone Pavers, custom Teak Wood banquette with cement tile inlay, Bluestone firepit, custom outdoor kitchen with Teak Wood, concrete waterfall countertop with Teak surround.

This project was a rehabilitation from a 1926 maid's quarters into a guesthouse. Tiny house.
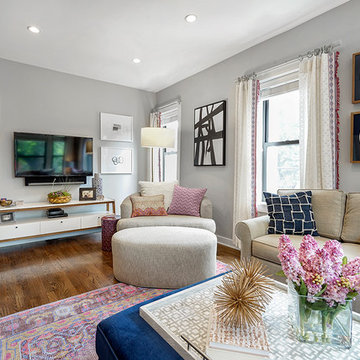
Now the space sings with the personality of its owner and welcomes guests to relax and make themselves at home!

Looking for the purrr-fect neutral kitchen floor tile? Look no further than our handpainted Fallow tile in White Motif.
DESIGN
Reserve Home
PHOTOS
Reserve Home
Tile Shown: 2x6, 2x6 Glazed Long Edge, 2x6 Glazed Short Edge in Feldspar; Fallow in White Motif
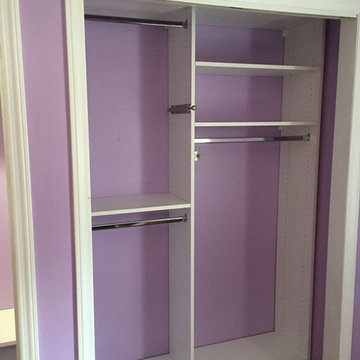
A little girl’s dream! Purple closets with white cabinetry. 2015. Plainsboro, NJ 08536
1,094 Small Purple Home Design Ideas, Pictures and Inspiration
1




















