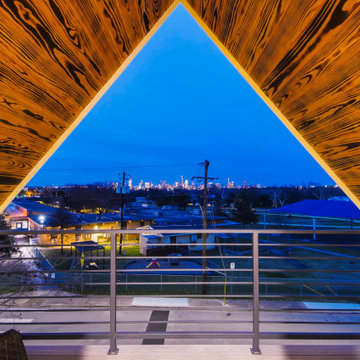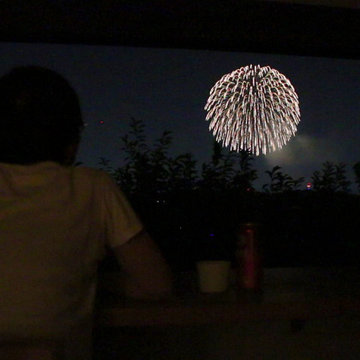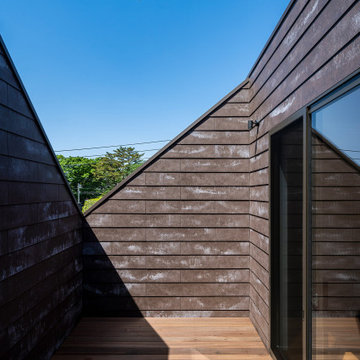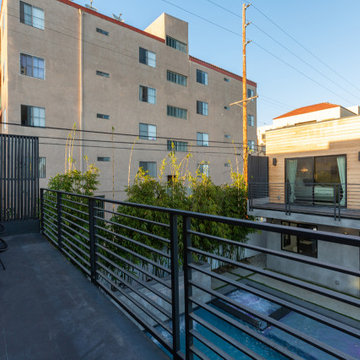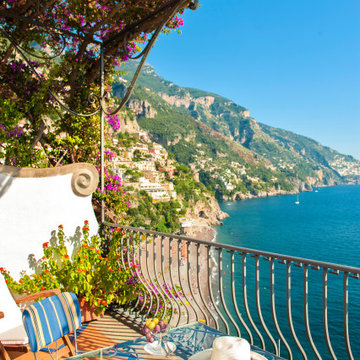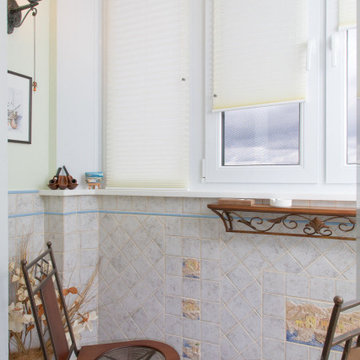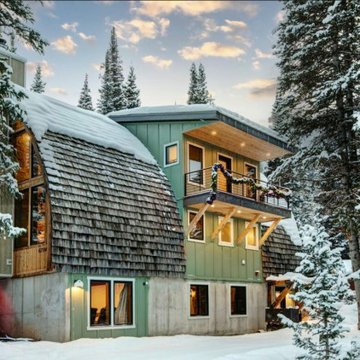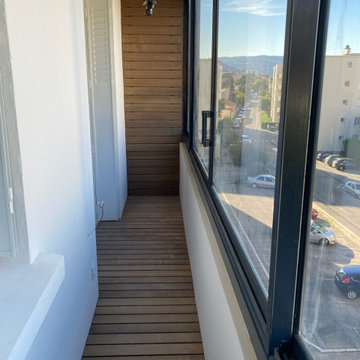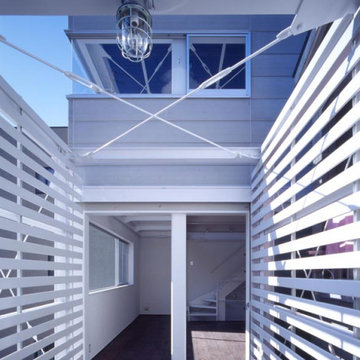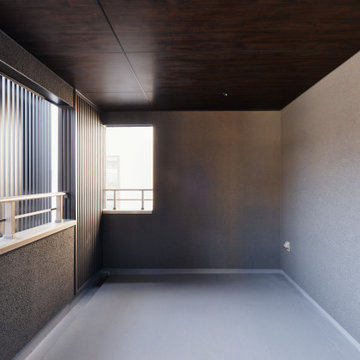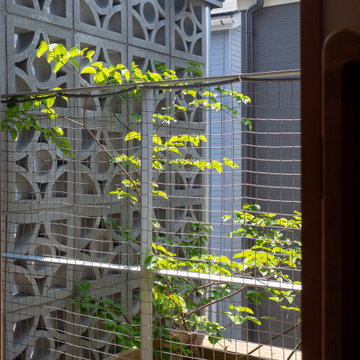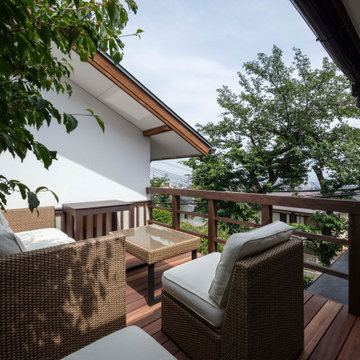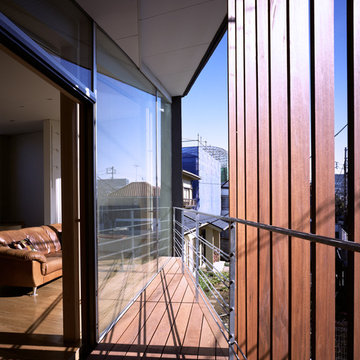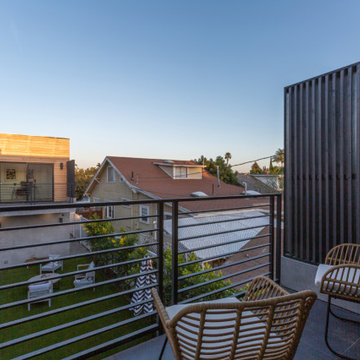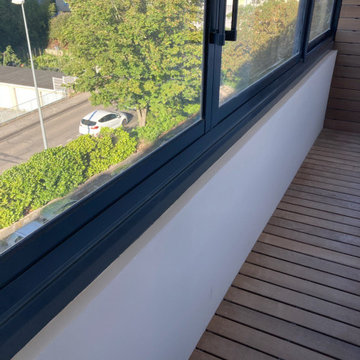Small Private Balcony Ideas and Designs
Refine by:
Budget
Sort by:Popular Today
61 - 80 of 110 photos
Item 1 of 3
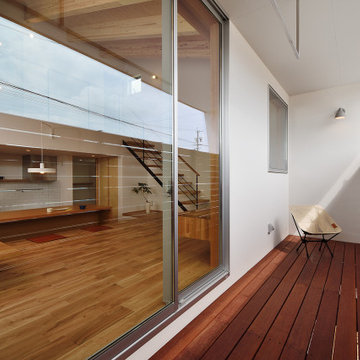
物干しスペースを兼ねたウッドデッキ。
前面道路は交通量の多い幹線道路であるため、外部からの視線を遮るため、ウッドデッキを取り付けました。
ウッドデッキの隙間から差し込む光が室内を柔らかく照らします。
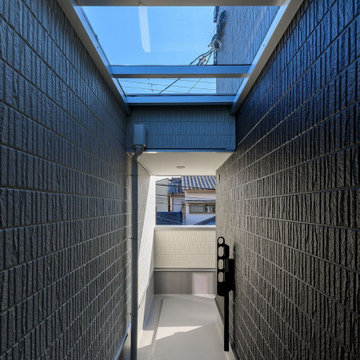
洗濯物の干場は2階にあった廊下から直接出られるようになっています。壁と壁との間に有るので道路側、隣地側からは一切見えないようになっています。しかもガラス屋根が付いていて海風が通る位置にあるので速やかに乾くと思います。
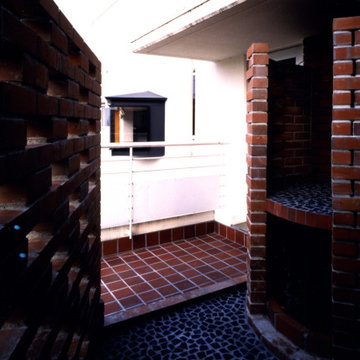
バルコニーの坪庭。近隣の高層化で浴室のプライバシーが気になるということで新設された。筒状の壁の内側に浴室のサッシがある。壁の隙間から黒い鉄板で葺いたキッチンの出窓が見える
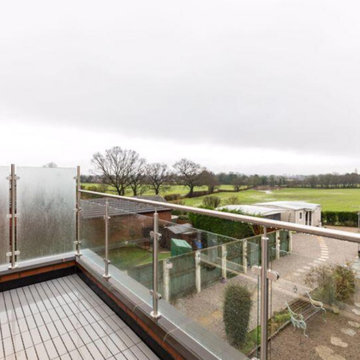
We just love how this customer in Preston created a bespoke glass balustrade as part of their home renovation. Not only does the glass balustrade provide them with a safe place to sit on their balcony but also privacy from their neighbours due to the opaque glass
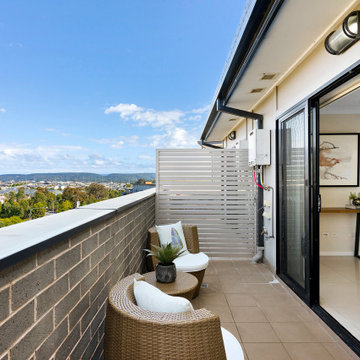
It is important to understand the impact the outdoors area has on your home's value and that it can affect potential home buyers' decisions about buying your home.
The outdoor area of a home is the ideal spot to create a focal area, a little retreat from the world – a nook where a buyer can envision themselves spending quality time.
* Master the art of outdoor styling when selling (or decorating) your home with our Home Improvement Training online courses > https://homeimprovementtraining.com
** Outdoor styling furniture and accessories are available for rent from our Sydney Furniture Hire warehouse > https://sydneyfurniturehire.com/
Small Private Balcony Ideas and Designs
4
