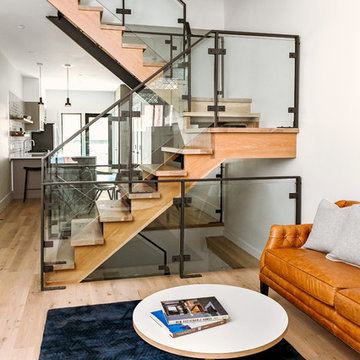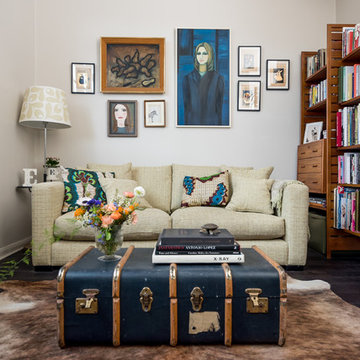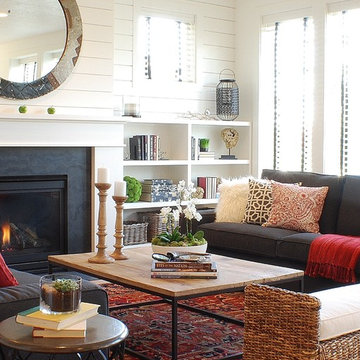Small Open Plan Living Space Ideas and Designs
Refine by:
Budget
Sort by:Popular Today
1 - 20 of 26,458 photos
Item 1 of 3

Small compact living area and kitchen with great natural light coming f rom different rooflights.
The exposed beams on the area extended define the space and also diffuse the light coming from the new rooflights,
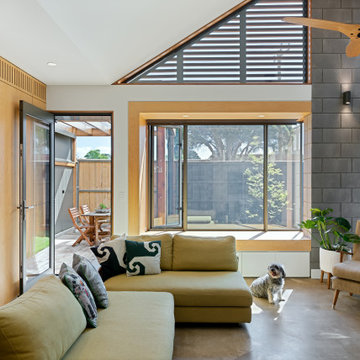
The Snug is a cosy, thermally efficient home for a couple of young professionals on a modest Coburg block. The brief called for a modest extension to the existing Californian bungalow that better connected the living spaces to the garden. The extension features a dynamic volume that reaches up to the sky to maximise north sun and natural light whilst the warm, classic material palette complements the landscape and provides longevity with a robust and beautiful finish.

A 1940's bungalow was renovated and transformed for a small family. This is a small space - 800 sqft (2 bed, 2 bath) full of charm and character. Custom and vintage furnishings, art, and accessories give the space character and a layered and lived-in vibe. This is a small space so there are several clever storage solutions throughout. Vinyl wood flooring layered with wool and natural fiber rugs. Wall sconces and industrial pendants add to the farmhouse aesthetic. A simple and modern space for a fairly minimalist family. Located in Costa Mesa, California. Photos: Ryan Garvin
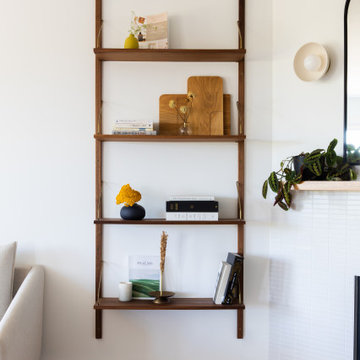
This young married couple enlisted our help to update their recently purchased condo into a brighter, open space that reflected their taste. They traveled to Copenhagen at the onset of their trip, and that trip largely influenced the design direction of their home, from the herringbone floors to the Copenhagen-based kitchen cabinetry. We blended their love of European interiors with their Asian heritage and created a soft, minimalist, cozy interior with an emphasis on clean lines and muted palettes.

Palm Springs Vibe with transitional spaces.
This project required bespoke open shelving, office nook and extra seating at the existing kitchen island.
This relaxed, I never want to leave home because its so fabulous vibe continues out onto the balcony where the homeowners can relax or entertain with the breathtaking Bondi Valley and Ocean view.
The joinery is seamless and minimal in design to balance out the Palm Springs fabulousness.
All joinery was designed by KCreative Interiors and custom made at Swadlings Timber and Hardware
Timber Finish: American Oak
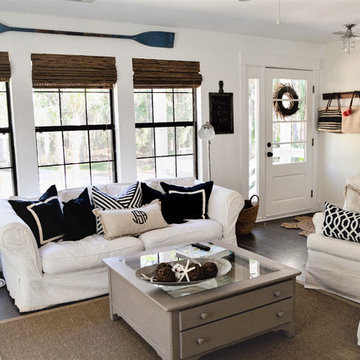
We transformed an outdated, lack luster beach house on Fripp Island into a coastal retreat complete with southern charm and bright personality. The main living space was opened up to allow for a charming kitchen with open shelving, white painted ship lap, a large inviting island and sleek stainless steel appliances. Nautical details are woven throughout adding to the charisma and simplistic beauty of this coastal home. New dark hardwood floors contrast with the soft white walls and cabinetry, while also coordinating with the dark window sashes and mullions. The new open plan allows an abundance of natural light to wash through the interior space with ease. Tropical vegetation form beautiful views and welcome visitors like an old friend to the grand front stairway. The play between dark and light continues on the exterior with crisp contrast balanced by soft hues and warm stains. What was once nothing more than a shelter, is now a retreat worthy of the paradise that envelops it.

Mid-century modern living room with open plan and floor to ceiling windows for indoor-outdoor ambiance, redwood paneled walls, exposed wood beam ceiling, wood flooring and mid-century modern style furniture, in Berkeley, California. - Photo by Bruce Damonte.

Living Room :
Photography by Eric Roth
Interior Design by Lewis Interiors
Every square inch of space was utilized to create a flexible, multi-purpose living space. Custom-painted grilles conceal audio/visual equipment and additional storage. The table below the tv pulls out to become an intimate cafe table/workspace.
Every square inch of space was utilized to create a flexible, multi-purpose living space. Custom-painted grilles conceal audio/visual equipment and additional storage. The table below the tv pulls out to become an intimate cafe table/workspace.
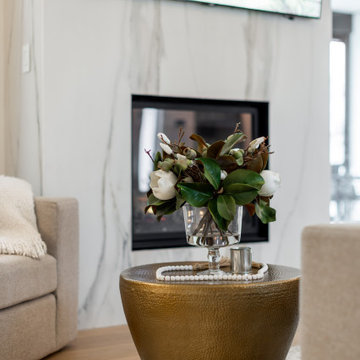
This was a smaller space so we had to utilize every inch we had. This meant keeping the ceiling height at 10', adding shiplap details to draw interest, using large scale slabs on the fireplace carries your eye up and you notice the height and grandeur of the space.
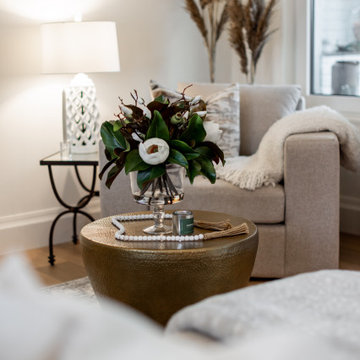
This was a smaller space so we had to utilize every inch we had. This meant keeping the ceiling height at 10', adding shiplap details to draw interest, using large scale slabs on the fireplace carries your eye up and you notice the height and grandeur of the space.
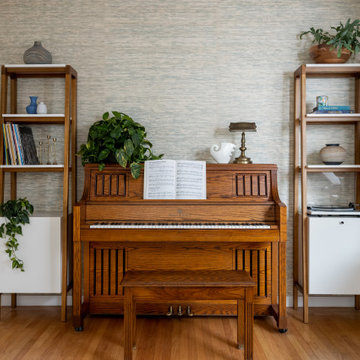
Client's personal piano was the inspiration for this music room with twin shelving and handmade textured woven wallpaper from Weitzner.
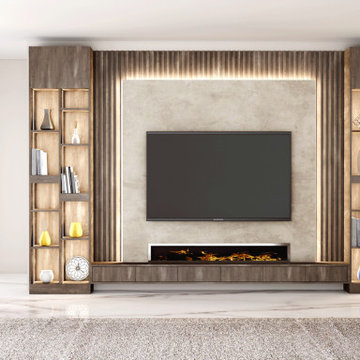
Stunning Bespoke Living Room Designs With a Character for Modern Homes.
So order your next personalised home furniture today! We have a unique collection of Glass Finish TV Units that will suit every living room. The storage features in the high TV units are so vivid that you can add and remove features according to the requirements.
Small Open Plan Living Space Ideas and Designs
1









