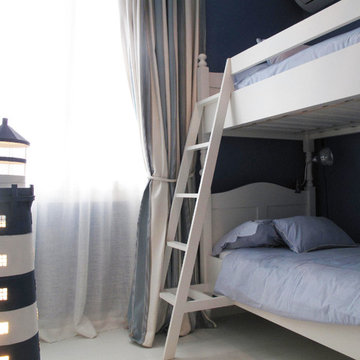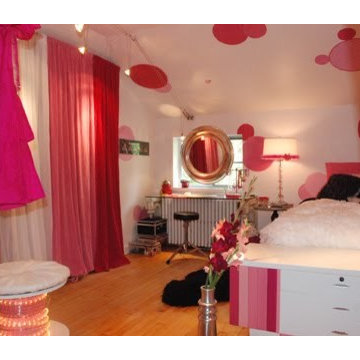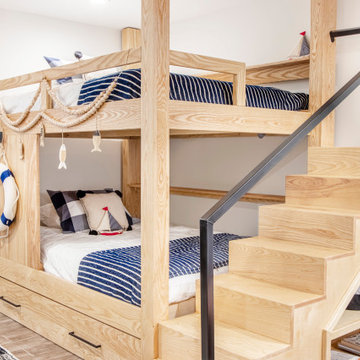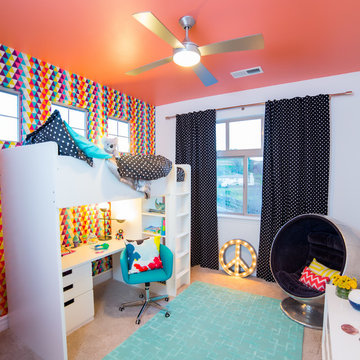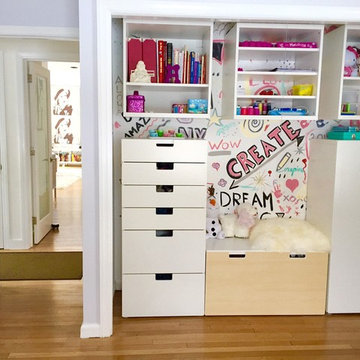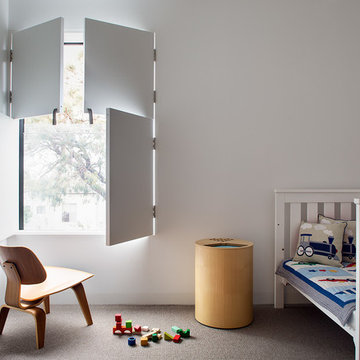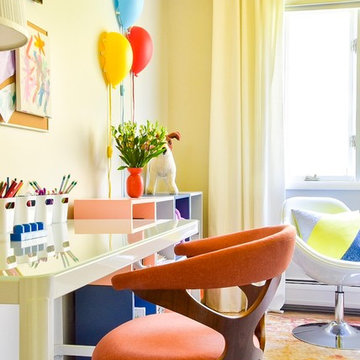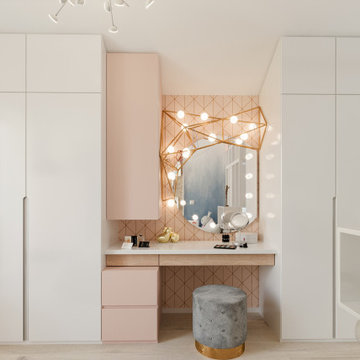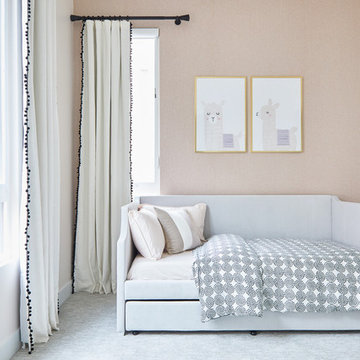Small Modern Kids' Bedroom Ideas and Designs
Refine by:
Budget
Sort by:Popular Today
101 - 120 of 1,227 photos
Item 1 of 3
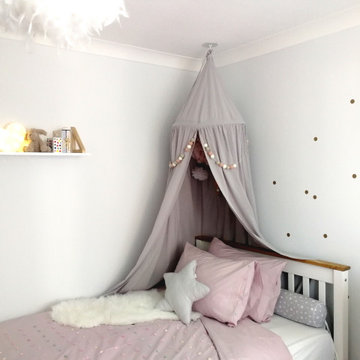
A magical and feminine environment inspired by fairytales, this bedroom was designed for a special little girl who wanted a dreamy room to sleep in.
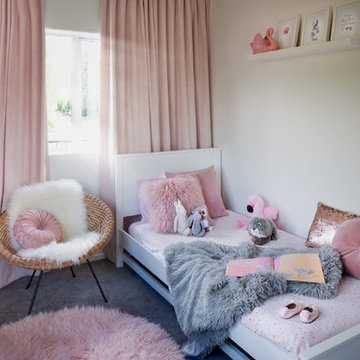
Pink with grey and lots of texture. Aleysha Pangari Interior Design & Charlie Smith Photography
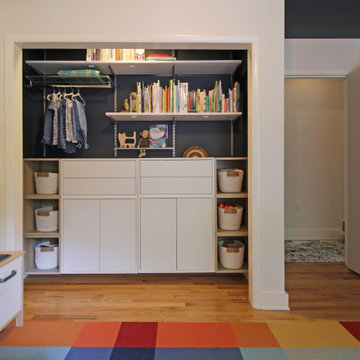
A closet with room to grow. Lower cabinets and cubbies provide toy storage while the four drawers provide clothing storage. Later, as the child grows, the cabinets can instead house clothing and the component shelving can be swapped or moved for additional rods. The floating arrangement allows for the option to store shoes below it. Additional services included paint and furnishings selections.
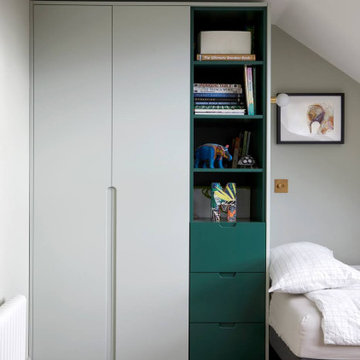
A young teen's bedroom, with bespoke joinery utilising the new loft extension space.
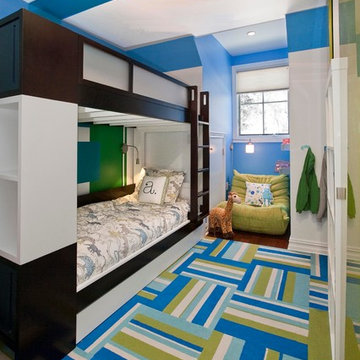
A married couple from Weehawken, New Jersey hired our Interior Decor firm to renovate the fourth floor level in their townhouse. They wanted it turned into a split bedroom/ play area for there 3 1/2 year old twins: brother & sister. We went vibrant with the play room by using Flor’s “Parallel Reality” Rug tiles, and added a colorful world map to inspire the toddlers’ imaginations. We also added a fun loft bed for the kids to jump & roll on while dressing on top Maharam fabric ” L” shaped pillows. We individualized each wall area with unique wall decal’s from the company “whatisblik.com”. An indoor play ground from Cedarworks.com plays as our focal play land. This room deff. got a blast of color by our Decor firm turning these little twins into TWO LUCKY CHARMS!!
photo credit: Danielle Stingu
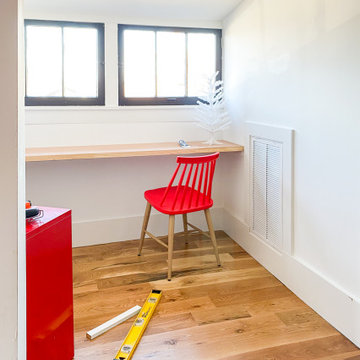
Creating a place for learning in this family home was an easy task. Our team spent one weekend installing a floating desk in a dormer area to create a temporary home learning nook that can be converted into a shelf once the kids are back in school. We finished the space to transform into an arts and craft room for this budding artist.
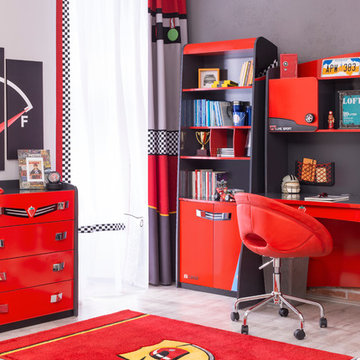
The Desk is part of the “Champion GTI Racer” edition of Turbo Beds. Desk features at-hand storage right above
desktop work area. Concealed storage cabinet at top has open divided sections for books, folders & study materials.
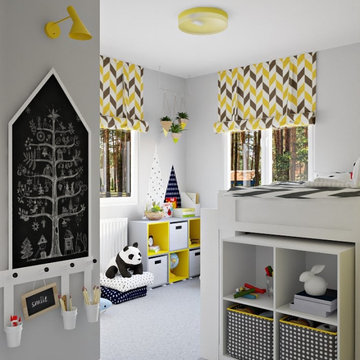
Redesign of the room for a kid, 9,45 sq.m. Painted in light grey walls with the bright yellow accent in the sleeping area. Gray mountainscape with hot air balloon and sun
wallpaper mural. Bed with stairs, storage space and in-and-out desk under the bedding. Desk chair, toy chest, wall shelf, IKEA storage combination with boxes. Bright roll-out shades.
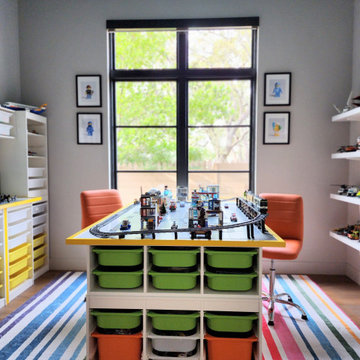
This Lego themed play room is full of custom touches. We designed and installed a built-in wall with shelving and work space as well as the Lego table and the display shelves. The framed Lego art prints and striped area rug finish up this space.
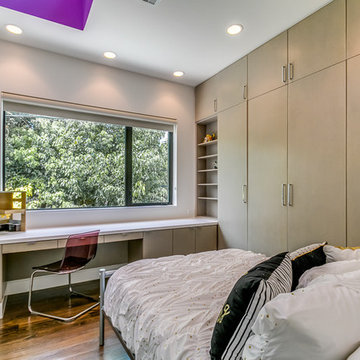
The Kipling house is a new addition to the Montrose neighborhood. Designed for a family of five, it allows for generous open family zones oriented to large glass walls facing the street and courtyard pool. The courtyard also creates a buffer between the master suite and the children's play and bedroom zones. The master suite echoes the first floor connection to the exterior, with large glass walls facing balconies to the courtyard and street. Fixed wood screens provide privacy on the first floor while a large sliding second floor panel allows the street balcony to exchange privacy control with the study. Material changes on the exterior articulate the zones of the house and negotiate structural loads.
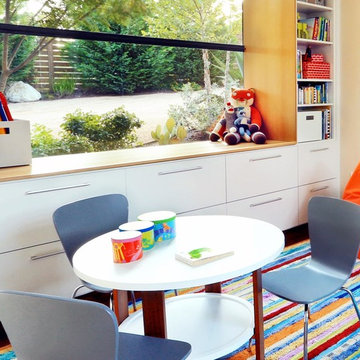
The kid's play space was warmed with a two town paint upgrade, colorful beanbags, a Msisoni style custom rug and organized with white storage bins. A child scaled table and chairs provides a place for fun activities with friends and family.
Small Modern Kids' Bedroom Ideas and Designs
6
