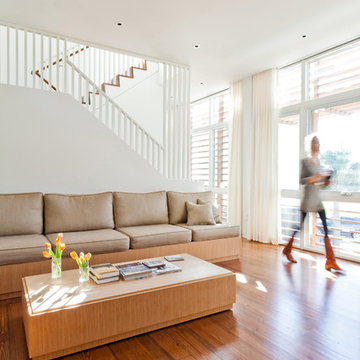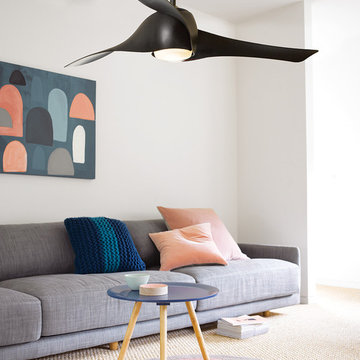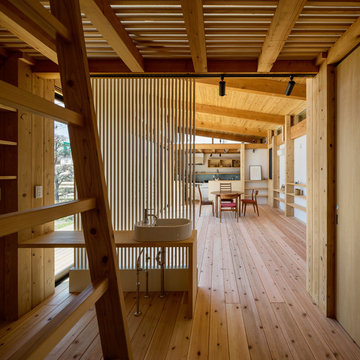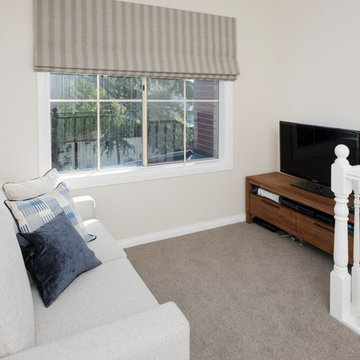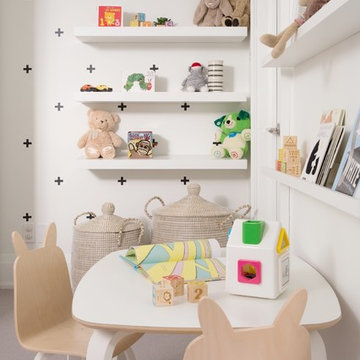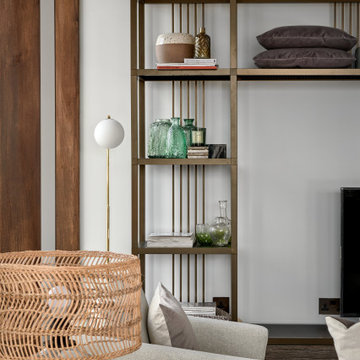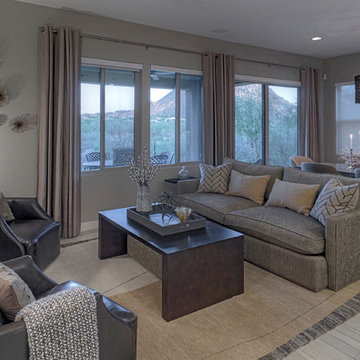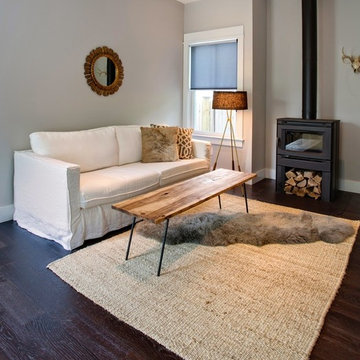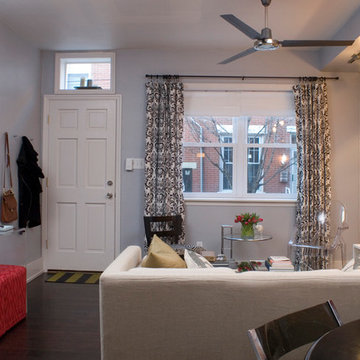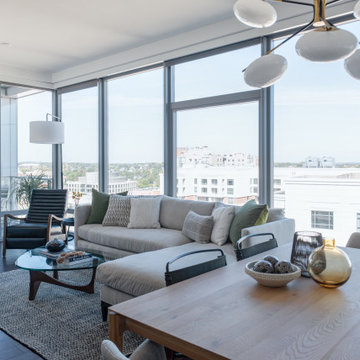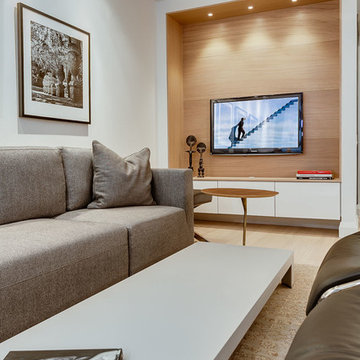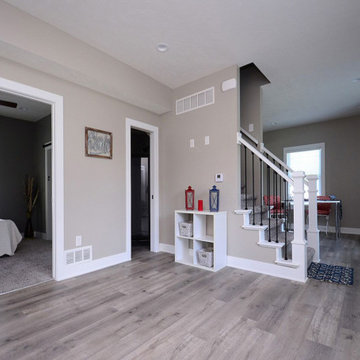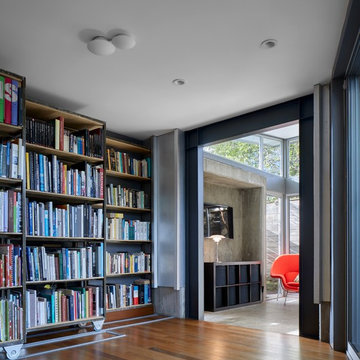Small Modern Games Room Ideas and Designs
Refine by:
Budget
Sort by:Popular Today
161 - 180 of 1,319 photos
Item 1 of 3
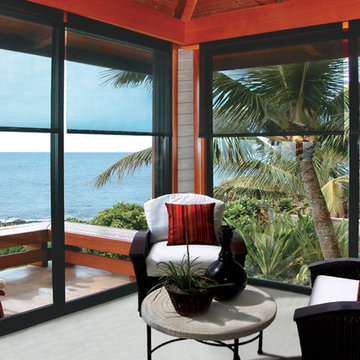
The sun can be overwhelming at times with the brightness and high temperatures. Shades are also a great way to block harmful ultra-violet rays to protect your hardwood flooring, furniture and artwork from fading. There are different types of shades that were engineered to solve a specific dilemma.
We work with clients in the Central Indiana Area. Contact us today to get started on your project. 317-273-8343

Modern family room addition with walnut built-ins, floating shelves and linear gas fireplace.
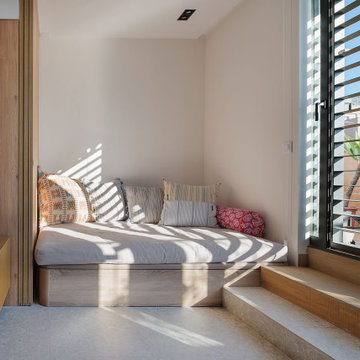
El punt de partida en aquest projecte era un sobreàtic de dimensions reduïdes amb una distribució de sala i tres habitacions. Les dues terrasses a costat i costat eren el principal valor del espai però la configuració del pis no en facilitava l’ús, a més del fet que estaven sensiblement per sobre del nivell del interior. Una de les dues terrasses estava ocupada per la cuina que s’havia construït en un espai guanyat a la terrassa i esdevenia així quelcom consolidat on no es podria actuar.
Els objectius del propietari que van esdevenir els del nostre projecte eren:
Aconseguir un espai interior lluminós que gaudís de la privilegiada terrassa que quedava lliure.
Millorar les transicions entre l’espai interior i els espais de terrassa (i cuina), que es trobaven mig metre per sobre del nivell principal.
Generar una configuració interior el més diàfana possible incorporant un dormitori convencional i un segon espai que permetés acollir convidats de forma esporàdica.
L’espai interior es concep com una sola unitat segregable segons les necessitats del moment. A partir de desnivells i particions mòbils es defineixen els diferents àmbits de l’habitatge que resten delimitats amb diferents graus de privacitat.
La sala d’estar esdevé el centre de l’habitatge oferint dos àmbits d’estar – sofà i chillout. A partir d’aquest punt s’estableixen relacions diverses vers la resta d’àmbits: El menjador es disposa a un nivell elevat per resoldre la transició amb la cuina existent. El rebedor de la casa es pot tancar aconseguint que el dormitori formi un conjunt tipus suite amb el bany de la casa. Per últim, una gran partició mòbil permet segregar la sala en dos espais, on un d’ells esdevé una habitació de convidats esporàdica.
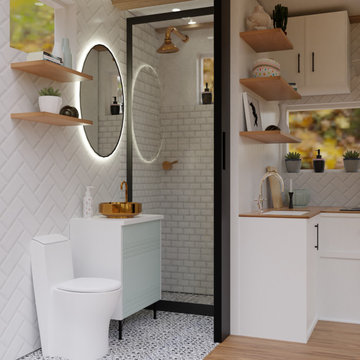
Designing and fitting a #tinyhouse inside a shipping container, 8ft (2.43m) wide, 8.5ft (2.59m) high, and 20ft (6.06m) length, is one of the most challenging tasks we've undertaken, yet very satisfying when done right.
We had a great time designing this #tinyhome for a client who is enjoying the convinience of travelling is style.
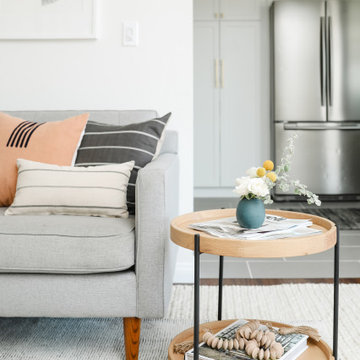
We were asked to help transform a cluttered, half-finished common area to an organized, multi-functional homework/play/lounge space for this family of six. They were so pleased with the desk setup for the kids, that we created a similar workspace for their office. In the midst of designing these living areas, they had a leak in their kitchen, so we jumped at the opportunity to give them a brand new one. This project was a true collaboration between owner and designer, as it was done completely remotely.
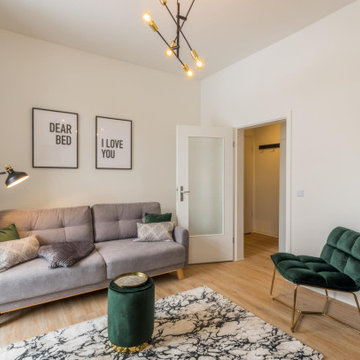
Im Februar 2021 durfte ich für einen Vermieter eine neu renovierte und ganz frisch eingerichtete Einzimmer-Wohnung in Chemnitz, unweit des örtlichen Klinikum, fotografieren. Als Immobilienfotograf war es mir wichtig, den Sonnenstand sowie die Lichtverhältnisse in der Wohnung zu beachten. Die entstandenen Immobilienfotografien werden bald im Internet und in Werbedrucken, wie Broschüren oder Flyern erscheinen, um Mietinteressenten auf diese sehr schöne Wohnung aufmerksam zu machen.
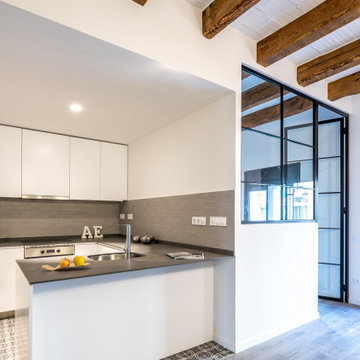
Resultado final de la reforma de un piso. Estilo moderno, manteniendo las vigas de madera en los techos. Cocina abierta, salón comedor y dormitorio con vistas a la calle.
Small Modern Games Room Ideas and Designs
9
