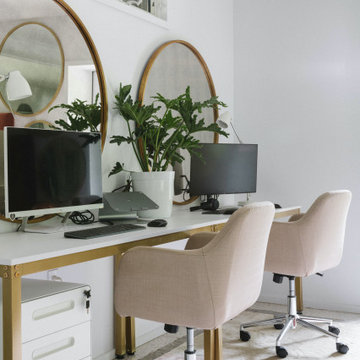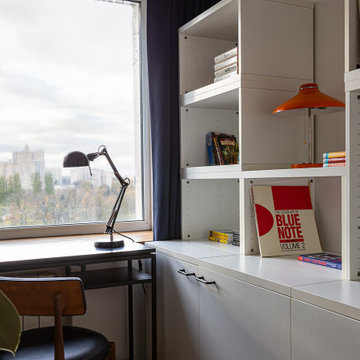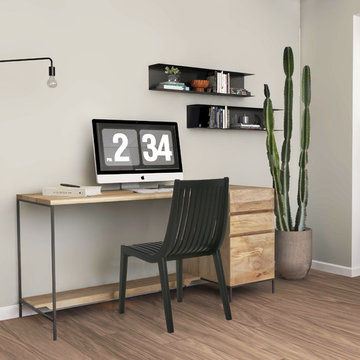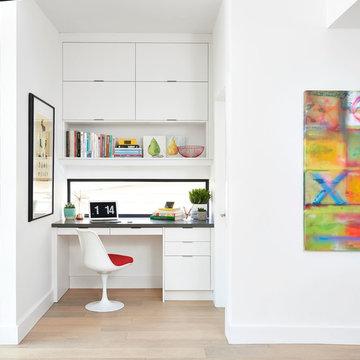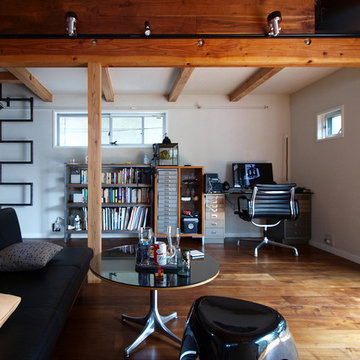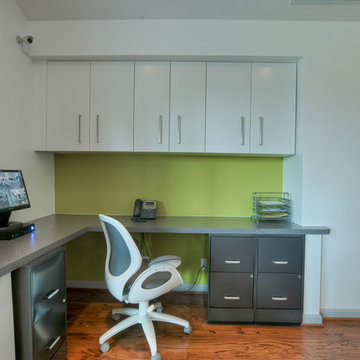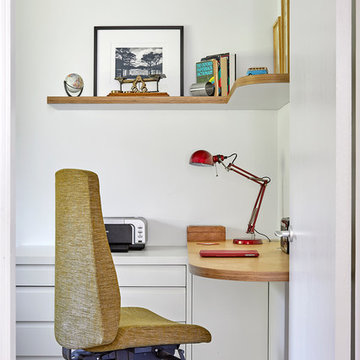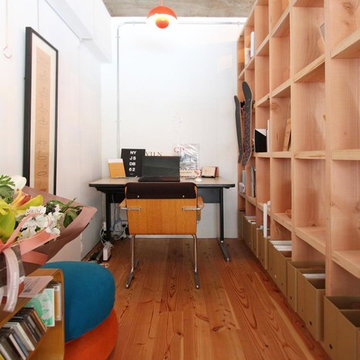Small Midcentury Home Office Ideas and Designs
Refine by:
Budget
Sort by:Popular Today
81 - 100 of 419 photos
Item 1 of 3
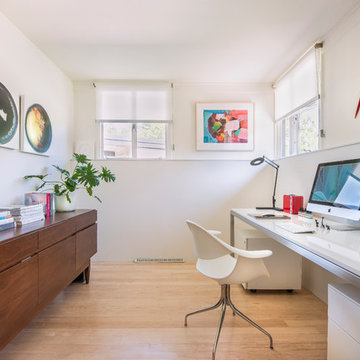
Mid Century Modern Renovation - nestled in the heart of Arapahoe Acres. This home was purchased as a foreclosure and needed a complete renovation. To complete the renovation - new floors, walls, ceiling, windows, doors, electrical, plumbing and heating system were redone or replaced. The kitchen and bathroom also underwent a complete renovation - as well as the home exterior and landscaping. Many of the original details of the home had not been preserved so Kimberly Demmy Design worked to restore what was intact and carefully selected other details that would honor the mid century roots of the home. Published in Atomic Ranch - Fall 2015 - Keeping It Small.
Daniel O'Connor Photography
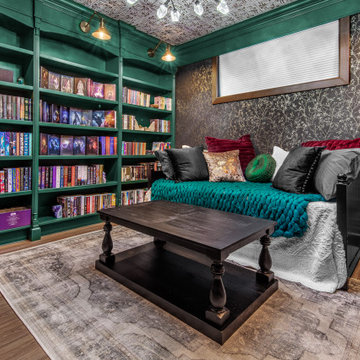
Behr 'Green Agate' built in bookshelves with hand glazed detailing, stacked 4 piece crown moulding, luminous branches wallpaper by York Wallcoverings, Artisan Copper Washed White American Tin Ceiling, Morsale Crystal Light Chandelier, Custom Aged Copper Wall Sconces, Topknobs 'Canterbury Knobs' in Old English Copper, Custom Made Walnut Desk and Shiplack Backs
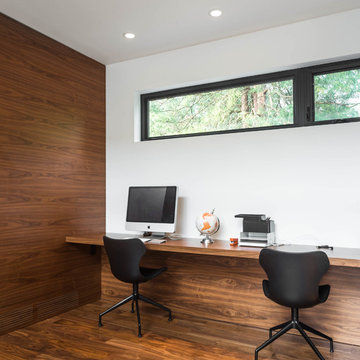
My House Design/Build Team | www.myhousedesignbuild.com | 604-694-6873 | Reuben Krabbe Photography
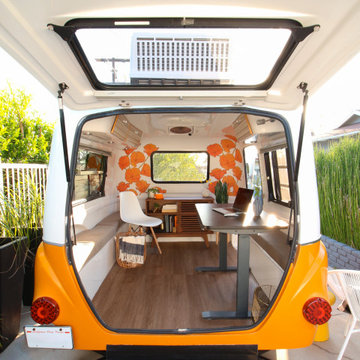
The Happiest Office design was created for our full-time remote working client. They asked us to convert their camper into an office, that could easily convert back to a camper for weekend adventures.
We took inspiration from the punchy orange exterior of the Happier Camper and added even more California flair to it with an amazing (and fully removable) poppy wallpaper.
We wanted to create a secondary space for our client, so that she could have a change of scenery mid-day or space to relax in-between calls and soak up the CA rays. We designed a cozy sitting area out back, with a pair of black modern rocking chairs and black and white rug. On cooler days, work gets done with the back hatch open looking out onto her outdoor living room, essentially doubling the size of her office space. The monochromatic outdoor furniture design is accented with hints of orange and yellow, and an embroidered poppy pillow completes the look.
We love a great multi-functional design! Design never needs to be sterile and small spaces do not need to feel cramped! Let us help you make your space everything you've imagined, and more!
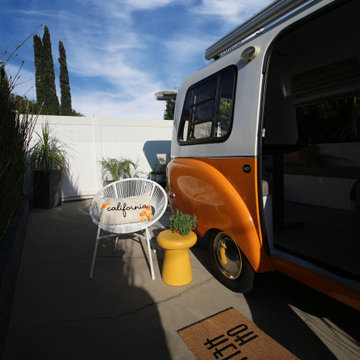
The Happiest Office design was created for our full-time remote working client. They asked us to convert their camper into an office, that could easily convert back to a camper for weekend adventures.
We took inspiration from the punchy orange exterior of the Happier Camper and added even more California flair to it with an amazing (and fully removable) poppy wallpaper.
We wanted to create a secondary space for our client, so that she could have a change of scenery mid-day or space to relax in-between calls and soak up the CA rays. We designed a cozy sitting area out back, with a pair of black modern rocking chairs and black and white rug. On cooler days, work gets done with the back hatch open looking out onto her outdoor living room, essentially doubling the size of her office space. The monochromatic outdoor furniture design is accented with hints of orange and yellow, and an embroidered poppy pillow completes the look.
We love a great multi-functional design! Design never needs to be sterile and small spaces do not need to feel cramped! Let us help you make your space everything you've imagined, and more!
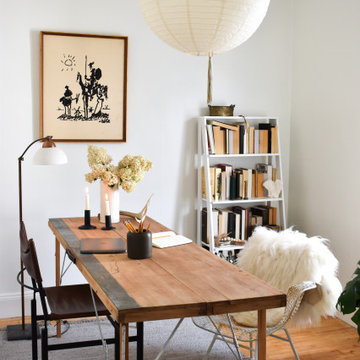
I had a blast working on this personal project. My partner, Alex, is working from home and I needed a space where I could be creative but also put in the hard work. We had 100sf, a budget of "as-cheap-as-possible," and tons of rental restrictions--but good design always starts with a little problem solving, right?
I infused the space with lots of neutral colors and tons of texture to keep it warm. I threw in my favorite vintage pieces, a big oversized paper lantern, and a bookshelf bar for some soul. & just like that, it's our favorite spot in town.
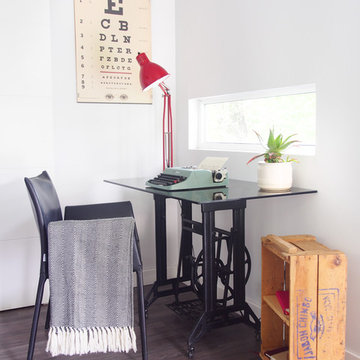
Han pasado cinco años desde que reunimos en el estudio nuestros conocimientos sobre arquitectura sostenible, interiorismo y decoración con la idea de crear un pequeño prototipo (casa piloto) Batlló Concept y de ahí surgió UNA CASA ENTRE ÁRBOLES.
La decoración de sus 43m2 desde un principio de su creación se rige por un estilo ecléctico, un estilo sin límites que da juego para cambiar fácilmente la cara de cualquier hogar conservando mobiliario existente.
Sustituimos el mural, el protagonista esta vez es un plano de San Sebastián del año 63 y con ello un cambio a la paleta de colores, mezclamos VINTAGE, piezas únicas recuperadas de los años 30 a los 60, NÓRDICO en alfombra y maceteros e INDUSTRIAL con creaciones propias como la lámpara TRAMUNTANA y el carrito GARÇON y éste fue el resultado.
Somos de la opinión de que la casa debe de ir mutando, conservando siempre el estilo de quien la habita. Creemos firmemente en esto porque de todo nos aburrimos y es primordial sentirse a gusto en ese lugar en el que tantas horas pasamos, por lo que os recomendamos hacer pequeños cada cinco o siete años en la decoración de vuestro hogar.
Diseño y dirección ejecutiva: Naiara Rodríguez
Fotografía: Nerea del Teso
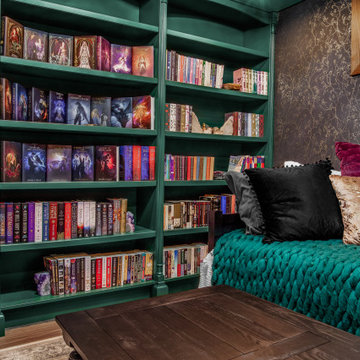
Behr 'Green Agate' built in bookshelves with hand glazed detailing, stacked 4 piece crown moulding, luminous branches wallpaper by York Wallcoverings, Artisan Copper Washed White American Tin Ceiling, Morsale Crystal Light Chandelier, Custom Aged Copper Wall Sconces, Topknobs 'Canterbury Knobs' in Old English Copper, Custom Made Walnut Desk and Shiplack Backs
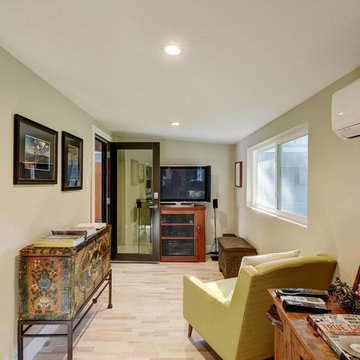
Allison Cartwright, Photographer
RRS Design + Build is a Austin based general contractor specializing in high end remodels and custom home builds. As a leader in contemporary, modern and mid century modern design, we are the clear choice for a superior product and experience. We would love the opportunity to serve you on your next project endeavor. Put our award winning team to work for you today!
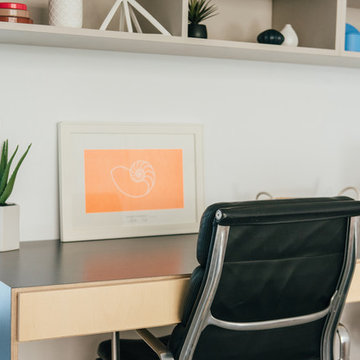
a built-in desk incorporates plywood and grey formica finishes to provide for both function and aesthetic continuity at the new open study area
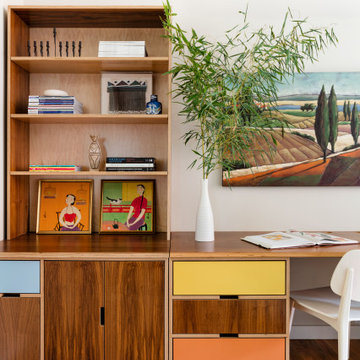
Ellen Weiss Design works throughout the Seattle area and in many of the communities comprising Seattle's Eastside such as Bellevue, Kirkland, Issaquah, Redmond, Clyde Hill, Medina and Mercer Island.
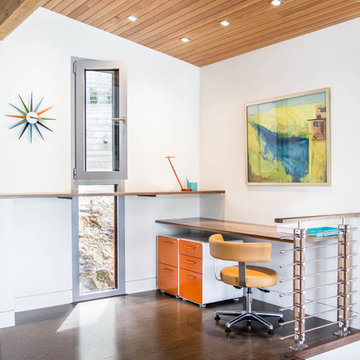
Small corner office with great wall hung desk area. The creative placement of windows allows for natural light to easily flood the work station, while providing ventilation with the European Tilt Turn window.
Small Midcentury Home Office Ideas and Designs
5
