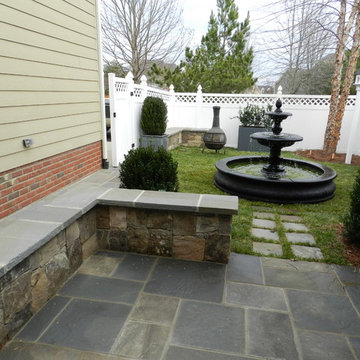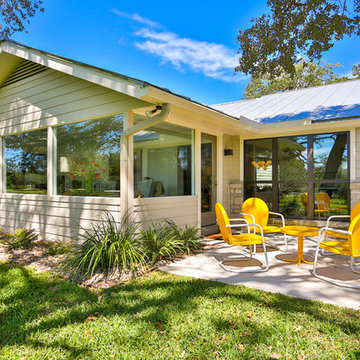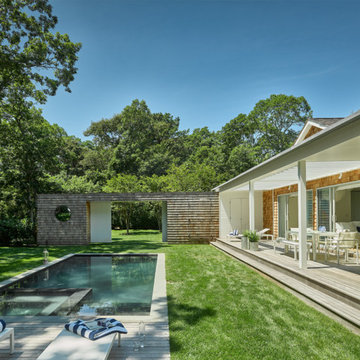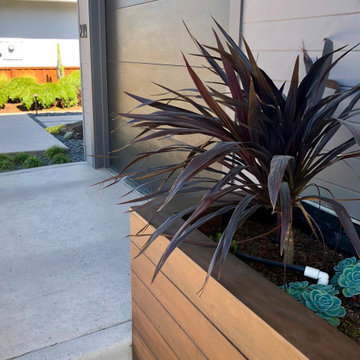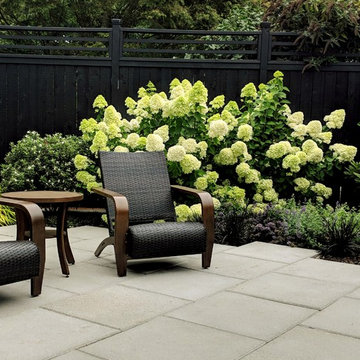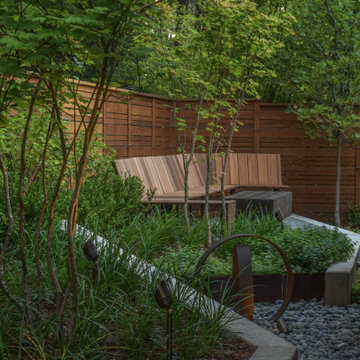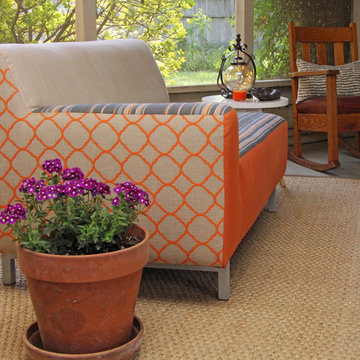Small Midcentury Garden and Outdoor Space Ideas and Designs
Refine by:
Budget
Sort by:Popular Today
201 - 220 of 698 photos
Item 1 of 3
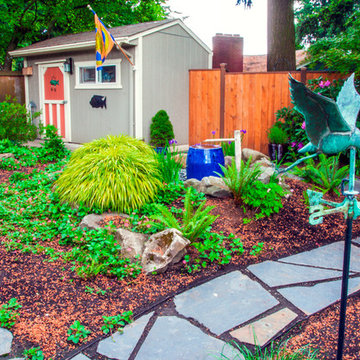
This particular project actually came about in two phases. The client came to us wanting to qualify for the City of Portland's Audubon Society "Backyard Habitate Certification". Our first infrastructure of paths was crushed gravel with steel edging. Permeability was a requirement for certification... but after a year of being in the ground, the owners wanted another level of finish... and opted to add Iron Mountain Flagstone Steppers with a 1" gap, which still met the parameters of certification. Photography by: Joe Hollowell
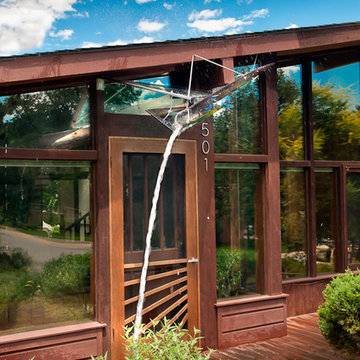
Three pieces of colored, tempered glass form a sculpture/awning/water feature that floats above the front door of this Boulder home.
The oak screen/storm door was designed to complement the the awning above.
Daniel O'Connor Photography
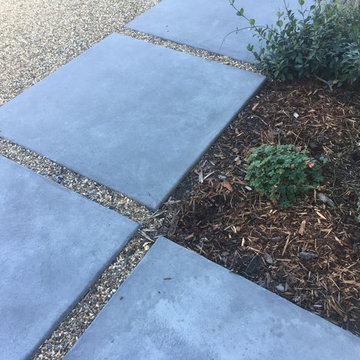
This was a garden space that was a blank slate. All that existed before we conceptualized this garden was water loving turf. BKLD added two outdoor entertaining spaces in this small yard with a colored concrete patio and a crushed rock terrace for an informal fire feature. Umbrella stands were poured into the concrete so that outdoor umbrella's could provide shade and not blow away in this windier corridor of Petaluma. Who's ready for a beverage and some smores?
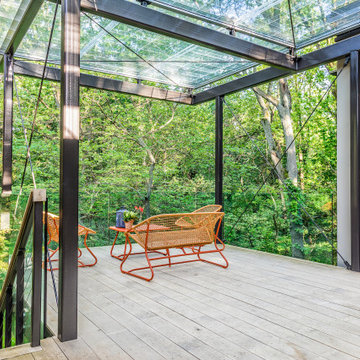
A sun-filtering specialty glass developed by the University of Michigan was used as the canopy to provide rain, heat and UV shelter. Builder: Meadowlark Design+Build. Architecture: PLY+. Photography: Sean Carter
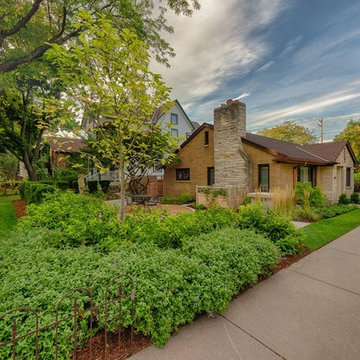
The side courtyard is nestled into the landscape, surrounded by lush plantings. The Colorado flagstone patio is barely noticeable with the retaining/seat wall of cut Eden stone. The obtrusive air conditioner is screened by a custom cedar fence with lath for ventilation as well as support for a clematis vine. It too is designed in the mid-century modern style as the gate and side fence.
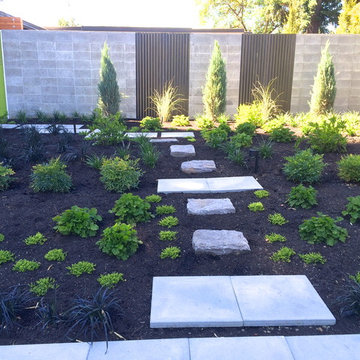
Design by Candace Chinick
We used natural stone steps along with concrete pavers to navigate the slope of this front yard. With uplighting on the metal panels and path lights, this landscape glows in the evenings. Evergreen materials keep the interest year-round. As the ground covers and grasses fill in, it will become very low maintenance in the years to come.

Architecture Design by M-Gray Architecture, Styling by Wendy Teague, Photography by Shayna Fontana
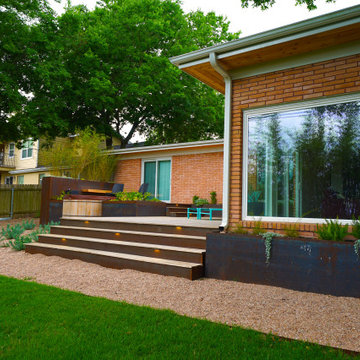
This project combines three main strengths of Smash Design Build: architecture, landscape, and craftsmanship in concise and composed spaces. Lush planting in modern, rusting steel planters surround wooden decks, which feature a Japanese soaking tub.
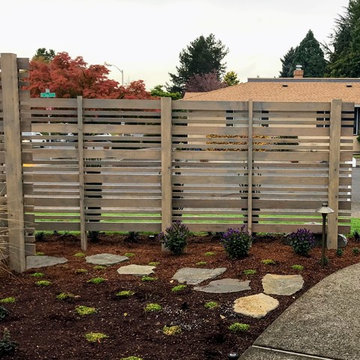
This area now belongs to the view from the home, rather than to the neighborhood.
Landscape Design and pictures by Ben Bowen of Ross NW Watergardens
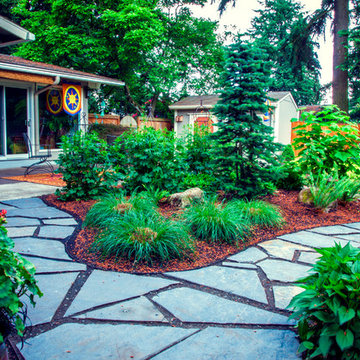
This particular project actually came about in two phases. The client came to us wanting to qualify for the City of Portland's Audubon Society "Backyard Habitate Certification". Our first infrastructure of paths was crushed gravel with steel edging. Permeability was a requirement for certification... but after a year of being in the ground, the owners wanted another level of finish... and opted to add Iron Mountain Flagstone Steppers with a 1" gap, which still met the parameters of certification. Photography by: Joe Hollowell
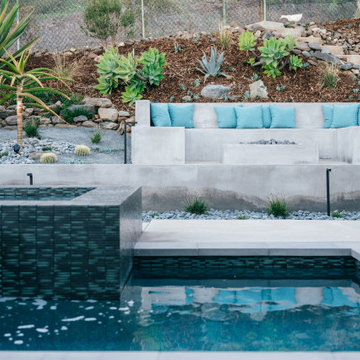
built-in concrete fire pit with seating overlooks a new pool with waterfall spa and expanded outdoor living area
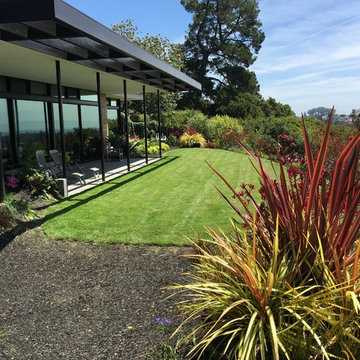
Hilltop home with sweeping views of San Francisco Bay. Open views surrounded by bold foliage dominated plantings. Small lawn of native bentgrass.
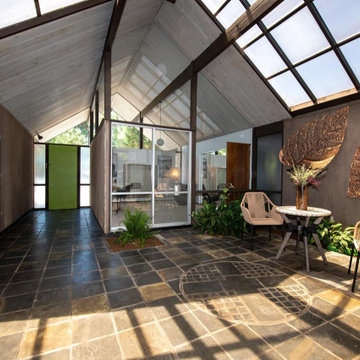
This was a Home Staging project at an Eichler in Sunnyvale. Our partner, No. 1 Staging created this little gem, and it flew off the shelf :-)
Joseph Leopold Eichler was a 20th-century post-war American real estate developer known for developing distinctive residential subdivisions of Mid-century modern style tract housing in California.
Small Midcentury Garden and Outdoor Space Ideas and Designs
11






