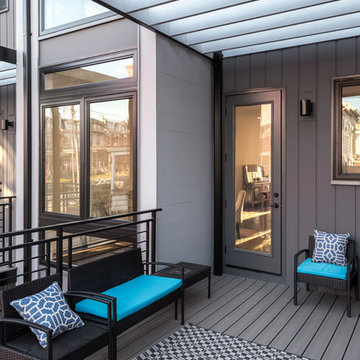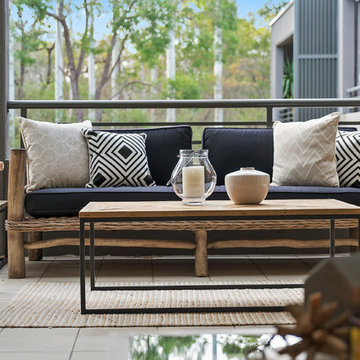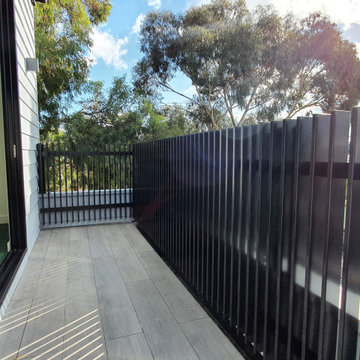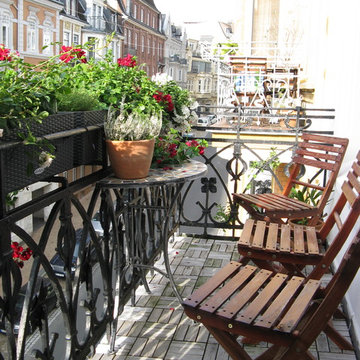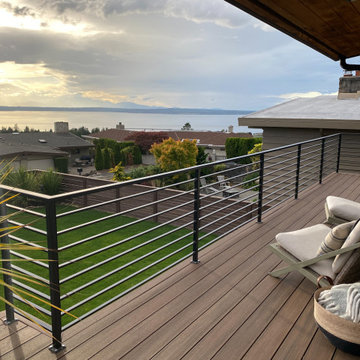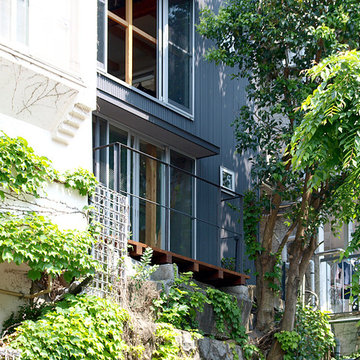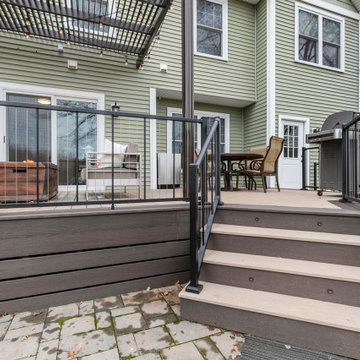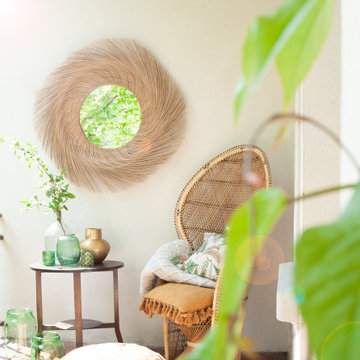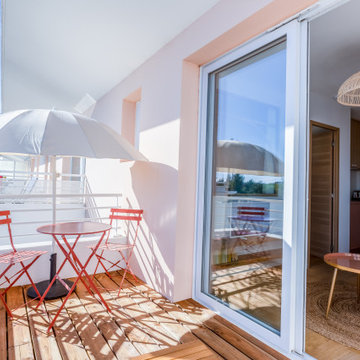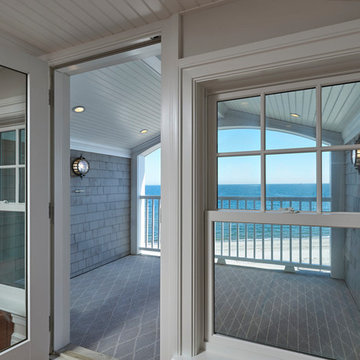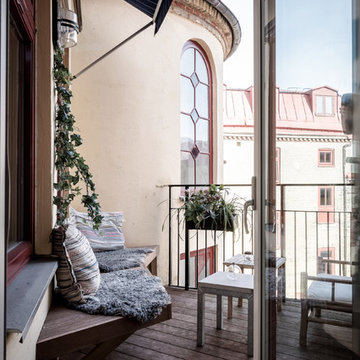Small Metal Railing Garden and Outdoor Space Ideas and Designs
Refine by:
Budget
Sort by:Popular Today
41 - 60 of 854 photos
Item 1 of 3
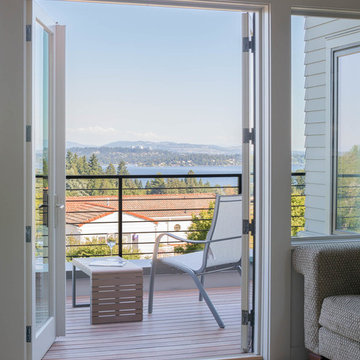
The upper level deck, off of the stair landing, provides a private refuge with views of lake and mountains.
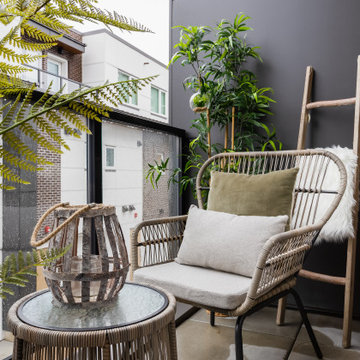
Small but cozy patio with rattan furniture. Featuring two armchairs built in a strong hand woven resin wicker around high-density and durable powder coated aluminium frame. The accent table has a tempered glass top.

I built this on my property for my aging father who has some health issues. Handicap accessibility was a factor in design. His dream has always been to try retire to a cabin in the woods. This is what he got.
It is a 1 bedroom, 1 bath with a great room. It is 600 sqft of AC space. The footprint is 40' x 26' overall.
The site was the former home of our pig pen. I only had to take 1 tree to make this work and I planted 3 in its place. The axis is set from root ball to root ball. The rear center is aligned with mean sunset and is visible across a wetland.
The goal was to make the home feel like it was floating in the palms. The geometry had to simple and I didn't want it feeling heavy on the land so I cantilevered the structure beyond exposed foundation walls. My barn is nearby and it features old 1950's "S" corrugated metal panel walls. I used the same panel profile for my siding. I ran it vertical to math the barn, but also to balance the length of the structure and stretch the high point into the canopy, visually. The wood is all Southern Yellow Pine. This material came from clearing at the Babcock Ranch Development site. I ran it through the structure, end to end and horizontally, to create a seamless feel and to stretch the space. It worked. It feels MUCH bigger than it is.
I milled the material to specific sizes in specific areas to create precise alignments. Floor starters align with base. Wall tops adjoin ceiling starters to create the illusion of a seamless board. All light fixtures, HVAC supports, cabinets, switches, outlets, are set specifically to wood joints. The front and rear porch wood has three different milling profiles so the hypotenuse on the ceilings, align with the walls, and yield an aligned deck board below. Yes, I over did it. It is spectacular in its detailing. That's the benefit of small spaces.
Concrete counters and IKEA cabinets round out the conversation.
For those who could not live in a tiny house, I offer the Tiny-ish House.
Photos by Ryan Gamma
Staging by iStage Homes
Design assistance by Jimmy Thornton
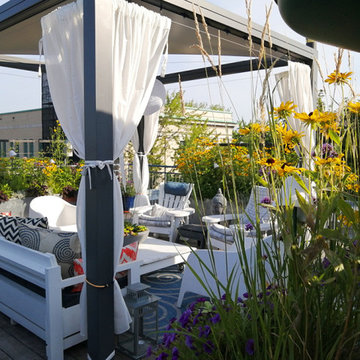
2020 - Comfortable seating and garden lighting makes the days stretch into the night. Retractable pergola give much-need overhead shade during the dog days of summer
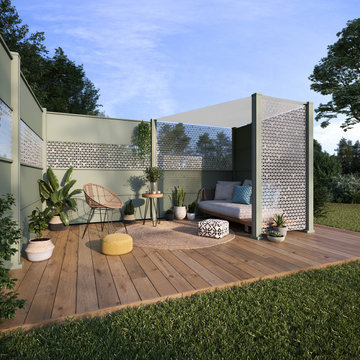
Les claustras Gypass, ici agencées de façon à reconstituer un véritable salon extérieur, avec le ciel pour toiture et des paravents légers pour parois. Les claustras déterminent une zone calme sur le terrain, à l'abri des regards extérieurs et des rayons solaires de l'après-midi.
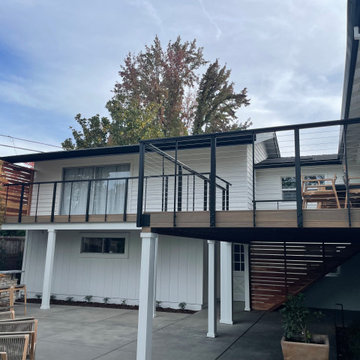
Residential deck with DesignRail® provides more living space for a tiny backyard. Fascia mounted posts, DesignRail® aluminum railing with CableRail infill.

A very challenging site 5 stories up with no lift. We were instructed to provide a vertical garden to screen a wall as well provide a seating area full of English country garden flowering plants.
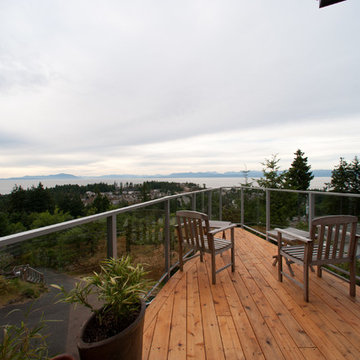
This type of lot invites creativity for design and building science in order to give the owner the vision they have of their dream home. Priorities for this home were to be cutting edge and modern, which was captured with an edgy deck to capitalize on summer evenings overlooking the water
Sean Fenzl Photography
www.seanfenzl.com/
Small Metal Railing Garden and Outdoor Space Ideas and Designs
3






