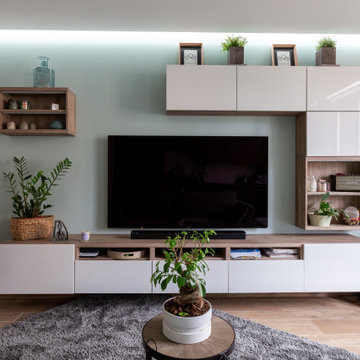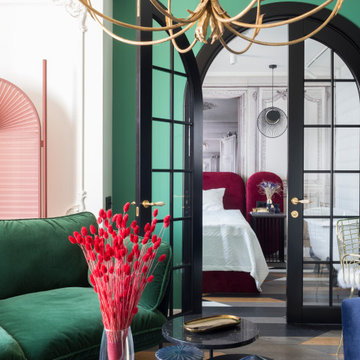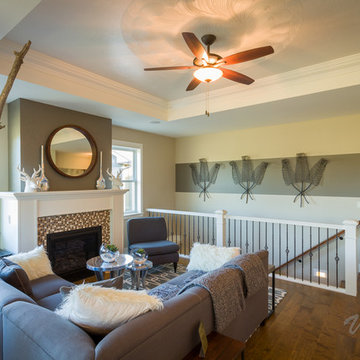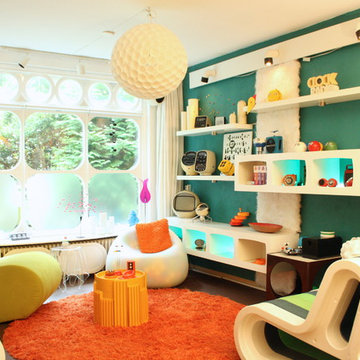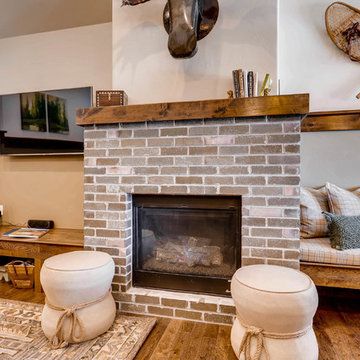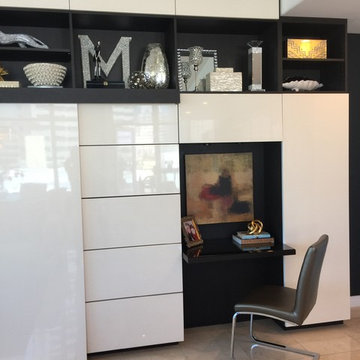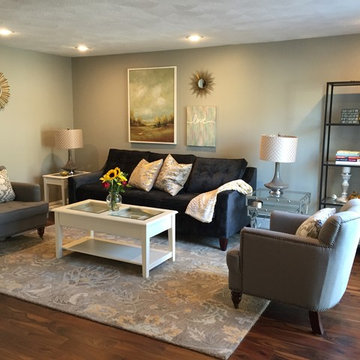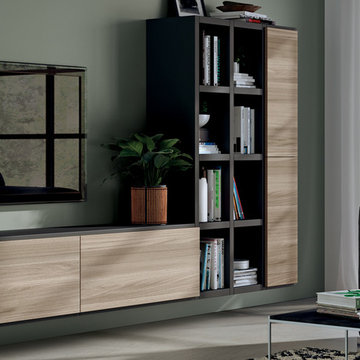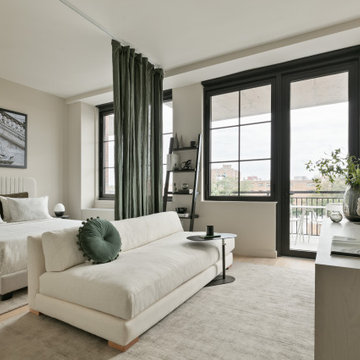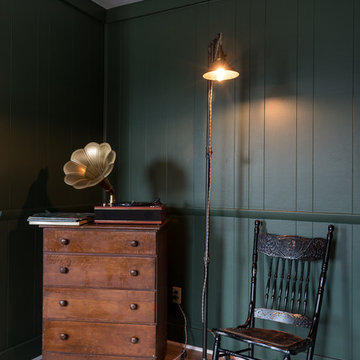Small Living Room with Green Walls Ideas and Designs
Refine by:
Budget
Sort by:Popular Today
101 - 120 of 1,147 photos
Item 1 of 3
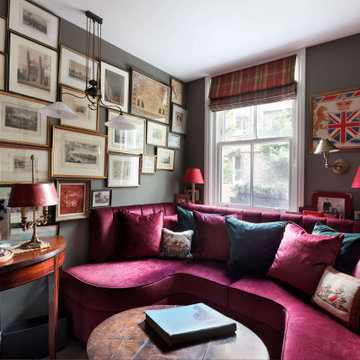
We get asked a lot about bespoke banquette seating. Well, here is a great example of what can be achieved in a small space. After and Before pics of the secret ‘Man Den’ hidden behind a moveable bookcase we built at our townhouse renovation in Chelsea, London. Let us know what you think. We have a few more pics going up over the coming days of the upper floors at the project.
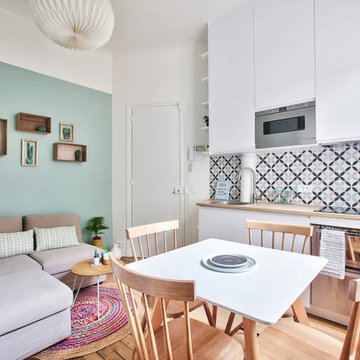
Superbe studio dont chaque recoin a été exploité.
Un coin salon avec son canapé en angle de couleur vert d'eau, dont les pans de peinture viennent matérialiser l'espace.
Ainsi que la suspension origami au-dessus de la table basse et son tapis rond.
Le coin salle à manger est lui matérialisé au plafond par une suspension origami aussi, mais de taille et forme différente.
Le tout fait face à la jolie cuisine blanche ikea toute hauteur et sa crédence en carreaux de ciment.
https://www.nevainteriordesign.com/
Liens Magazines :
Houzz
https://www.houzz.fr/ideabooks/108492391/list/visite-privee-ce-studio-de-20-m%C2%B2-parait-beaucoup-plus-vaste#1730425
Côté Maison
http://www.cotemaison.fr/loft-appartement/diaporama/studio-paris-15-renovation-d-un-20-m2-avec-mezzanine_30202.html
Maison Créative
http://www.maisoncreative.com/transformer/amenager/comment-amenager-lespace-sous-une-mezzanine-9753
Castorama
https://www.18h39.fr/articles/avant-apres-un-studio-vieillot-de-20-m2-devenu-hyper-fonctionnel-et-moderne.html
Mosaic Del Sur
https://www.instagram.com/p/BjnF7-bgPIO/?taken-by=mosaic_del_sur
Article d'un magazine Serbe
https://www.lepaisrecna.rs/moj-stan/inspiracija/24907-najsladji-stan-u-parizu-savrsene-boje-i-dizajn-za-stancic-od-20-kvadrata-foto.html
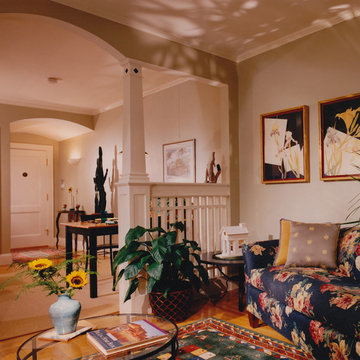
The living room entry was moved to the left to create a more efficient space to furnish. The new opening also creates space on the other side for a dining table. The new wall is a decorative open rail to allow as much light and ventilation as possible into the interior. A vaulted ceiling defines the entry hall while still offering an open plan.
Photographer: John Horner
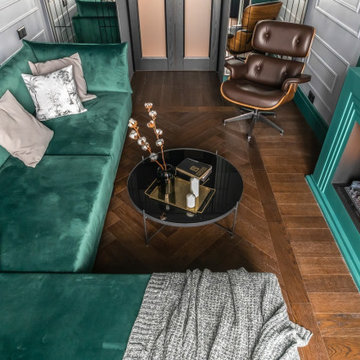
В комнате удачно замиксовались буржуазная роскошь ар-деко и наследие сталинского ампира. На стенах - панели-буазери и каминный портал, на полу – строгая английская елочка оттенка молочного шоколада.
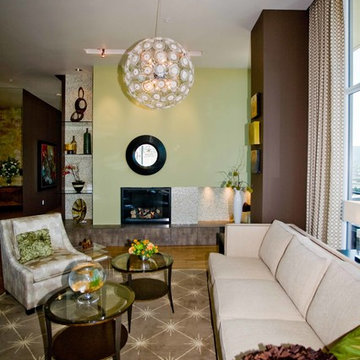
In its 34th consecutive year hosting the Street of Dreams, the Home Builders Association of Metropolitan Portland decided to do something different. They went urban – into the Pearl District. Each year designers clamor for the opportunity to design and style a home in the Street of Dreams. Apparently the allure of designing in contemporary penthouses with cascading views was irresistible to many, because the HBA experienced record interest from the design community at large in 2009.
It was an honor to be one of seven designers selected. “The Luster of the Pearl” combined the allure of clean lines and redefined traditional silhouettes with texture and opulence. The color palette was fashion-inspired with unexpected color combinations like smoky violet and tiger-eye gold backed with metallic and warm neutrals.
Our design included cosmetic reconstruction of the fireplace, mosaic tile improvements to the kitchen, artistic custom wall finishes and introduced new materials to the Portland market. The process was a whirlwind of early mornings, late nights and weekends. “With an extremely short timeline with large demands, this Street of Dreams challenged me in extraordinary ways that made me a better project manager, communicator, designer and partner to my vendors.”
This project won the People’s Choice Award for Best Master Suite at the Northwest Natural 2009 Street of Dreams.
For more about Angela Todd Studios, click here: https://www.angelatoddstudios.com/
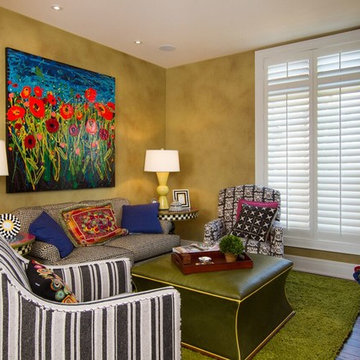
Minneapolis Interior Designer
New construction with small corner arched fireplace surrounded by hand made custom textured tiles. This is a small cozy Day Room settled right off the kitchen with color and art. Large windows with plantation shudders. A room to give a Mackenzie Childs feel but one of their own. Black, cream, sapphire blue, magenta, lemon and lime create just that along with large, dramatic art.
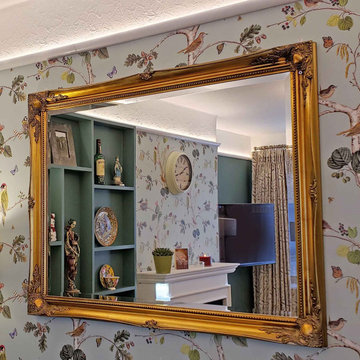
We created this living space with the client's brief in mind. He wanted a calm place where he could relax and feel at home. He likes traditional and contemporary interior styles and wanted assistance in finding the right furniture and finishes to complement his favourite artwork and decorative pieces. We worked with a skilled joiner and designed a bespoke storage unit with a pull out shelf to be used as a desk when needed.
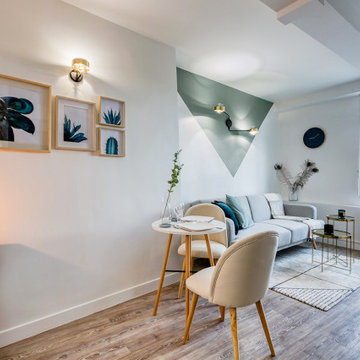
J'ai réalisé une rénovation partielle pour cet appartement, qui avait été refait récemment, mais qui manquait de caractère, de personnalité. Nous avons créé un petit cocon pour ce T2 de 27m2, à la décoration aux inspirations rétro et scandinave. Le traitement géométrique de la peinture crée le dynamisme qui manquait à cette espace. On retrouve la forme qui dicte l'aménagement et séquence l'espace, également avec le coin totalement noir de la cuisine, et la tête de lit suggérée par le bleu dans la chambre.

This Edwardian living room was lacking enthusiasm and vibrancy and needed to be brought back to life. A lick of paint can make all the difference!
We wanted to bring a rich, deep colour to this room to give it that cosy, warm feeling it was missing while still allowing this room to fit in with the period this home was built in. We also had to go with a colour that matched the light green and gold curtains that were already in the room.
The royal, warm green we chose looks beautiful and makes more of an impact when you walk in. We went for an ivory cream colour on the picture rails and moulding to emphasise the characteristics of this period home and finished the room off with a bright white on the ceiling and above the picture rail to brighten everything up.
Small Living Room with Green Walls Ideas and Designs
6
