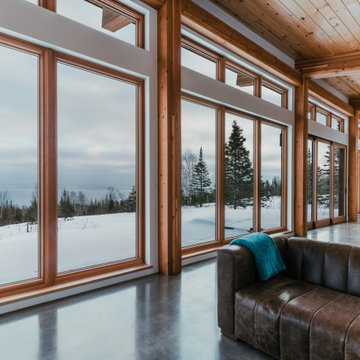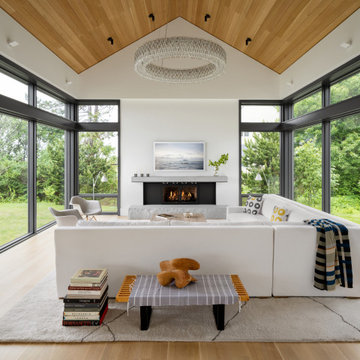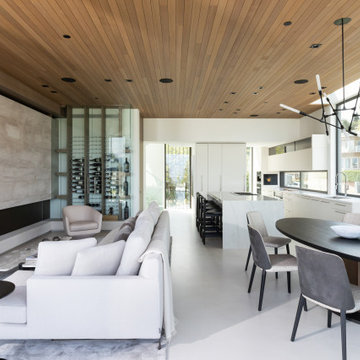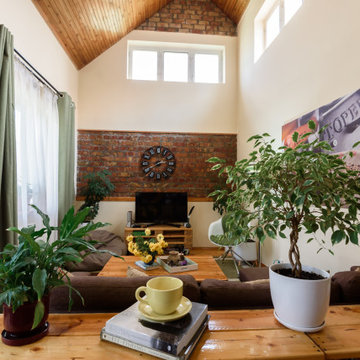Small Living Room with a Wood Ceiling Ideas and Designs
Refine by:
Budget
Sort by:Popular Today
1 - 20 of 279 photos
Item 1 of 3

Living room makes the most of the light and space and colours relate to charred black timber cladding

This custom cottage designed and built by Aaron Bollman is nestled in the Saugerties, NY. Situated in virgin forest at the foot of the Catskill mountains overlooking a babling brook, this hand crafted home both charms and relaxes the senses.

Elevating the style of the living room and adjacent family room, a fashion forward mix of colors and textures gave this small West Hartford bungalow hight style and function.

Cozy Livingroom space under the main stair. Timeless, durable, modern furniture inspired by "camp" life.

This project was a one room makeover challenge where the sofa and recliner were existing in the space already and we had to configure and work around the existing furniture. For the design of this space I wanted for the space to feel colorful and modern while still being able to maintain a level of comfort and welcomeness.
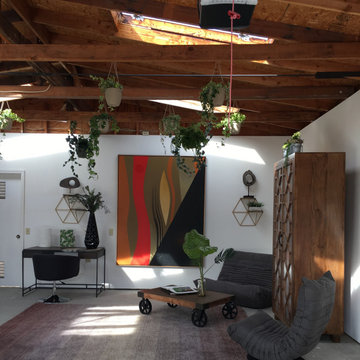
One of our recent home stagings in Willow Glen, California. This is an Eichler, a quintessential style of architecture in the California Bay Area.
We do the Feng Shui, and work out the design plan with our partner, Val, of No. 1. Staging, who also has access to custom furniture, and her own lighting company, No Ordinary Light.
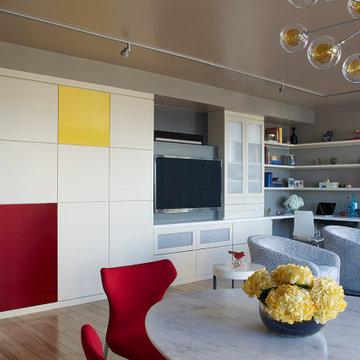
Mondrian-inspired custom cabinetry by Valet Custom Cabinets & Closets hides away media, while the open shelving above the corner desk provides space for displaying photos and collectibles while writing a letter. Red dining chairs are from B&B Italia. White marble tabletop was custom-made for the oval Eero Saarinen pedestal table, originally made by Knoll. Black and white tub chairs are by Room & Board. Yellow chairs by Artifort's Pierre Paulin. Lighting Design by Pritchard Peck Lighting and Arteriors.
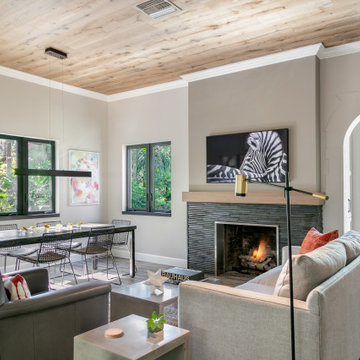
A small living area was broken up into areas for dining and watching tv. All rooms connect to the tropical rain forest beyond the walls.

Former Roastery turned into a guest house. All the furniture is made from hard wood, and some of it is from European pallets. The pictures are done and printed on a canvas at the same location when it used to be a roastery.

Salon ouvert sur la cuisine, espace d'environ 20M2, optimisé. Coin télévision cosy et confortable. Canapé velours.
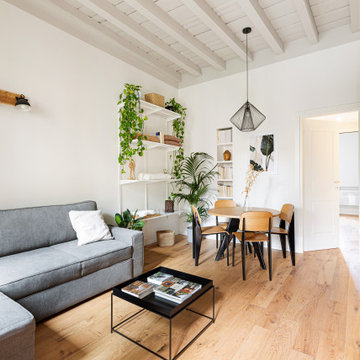
La stanza principale, che costituisce anche l'ingresso, è il soggiorno: unico ambiente con divano letto con chaise longue verso la finestra e angolo pranzo-relax verso la cucina.
Il parquet in rovere naturale porta calore ai toni chiari delle pareti e del soffitto. Il tocco di tropicale è dato dalle piante che occupano lo scaffale e portano il verde all'interno dell'appartamento.
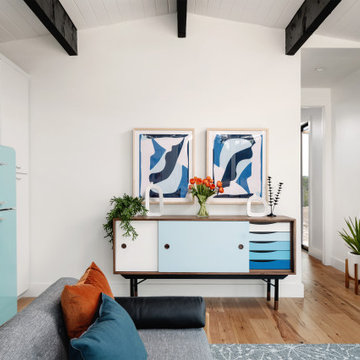
Our Austin studio decided to go bold with this project by ensuring that each space had a unique identity in the Mid-Century Modern style bathroom, butler's pantry, and mudroom. We covered the bathroom walls and flooring with stylish beige and yellow tile that was cleverly installed to look like two different patterns. The mint cabinet and pink vanity reflect the mid-century color palette. The stylish knobs and fittings add an extra splash of fun to the bathroom.
The butler's pantry is located right behind the kitchen and serves multiple functions like storage, a study area, and a bar. We went with a moody blue color for the cabinets and included a raw wood open shelf to give depth and warmth to the space. We went with some gorgeous artistic tiles that create a bold, intriguing look in the space.
In the mudroom, we used siding materials to create a shiplap effect to create warmth and texture – a homage to the classic Mid-Century Modern design. We used the same blue from the butler's pantry to create a cohesive effect. The large mint cabinets add a lighter touch to the space.
---
Project designed by the Atomic Ranch featured modern designers at Breathe Design Studio. From their Austin design studio, they serve an eclectic and accomplished nationwide clientele including in Palm Springs, LA, and the San Francisco Bay Area.
For more about Breathe Design Studio, see here: https://www.breathedesignstudio.com/
To learn more about this project, see here:
https://www.breathedesignstudio.com/atomic-ranch
Small Living Room with a Wood Ceiling Ideas and Designs
1




