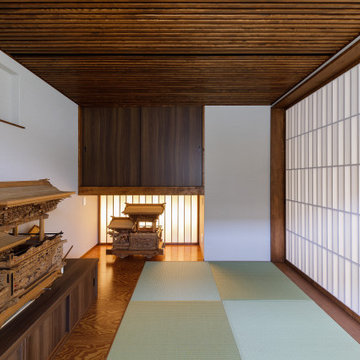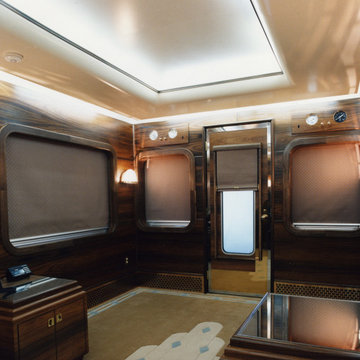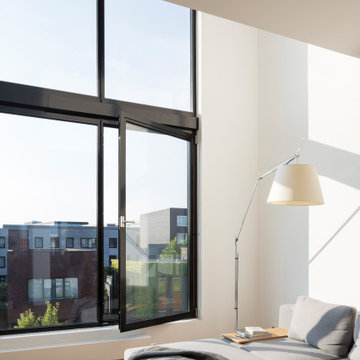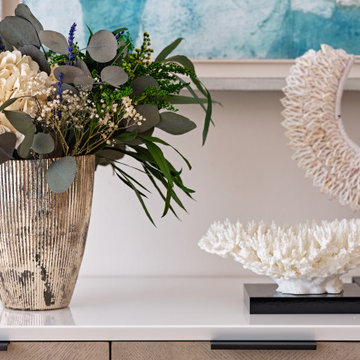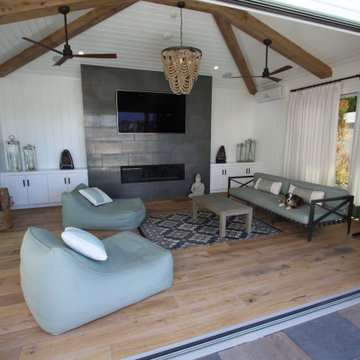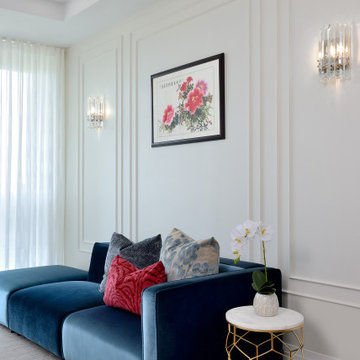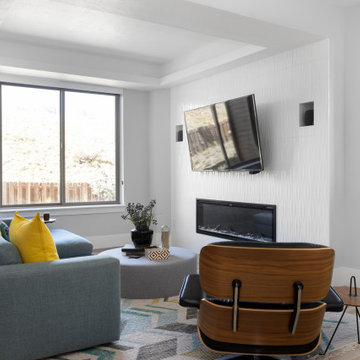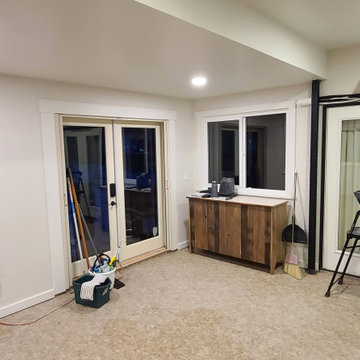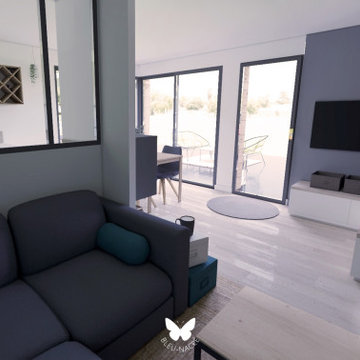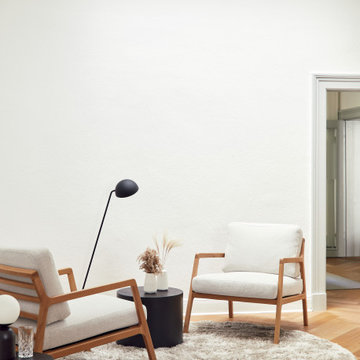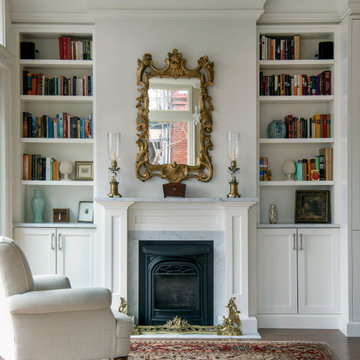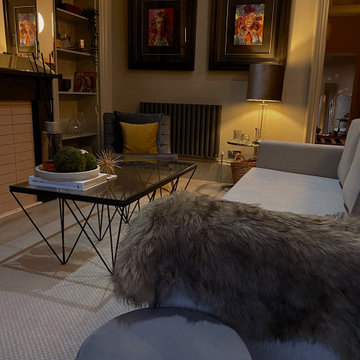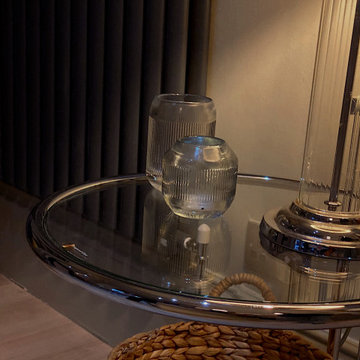Small Living Room with a Coffered Ceiling Ideas and Designs
Refine by:
Budget
Sort by:Popular Today
41 - 60 of 133 photos
Item 1 of 3

A country club respite for our busy professional Bostonian clients. Our clients met in college and have been weekending at the Aquidneck Club every summer for the past 20+ years. The condos within the original clubhouse seldom come up for sale and gather a loyalist following. Our clients jumped at the chance to be a part of the club's history for the next generation. Much of the club’s exteriors reflect a quintessential New England shingle style architecture. The internals had succumbed to dated late 90s and early 2000s renovations of inexpensive materials void of craftsmanship. Our client’s aesthetic balances on the scales of hyper minimalism, clean surfaces, and void of visual clutter. Our palette of color, materiality & textures kept to this notion while generating movement through vintage lighting, comfortable upholstery, and Unique Forms of Art.
A Full-Scale Design, Renovation, and furnishings project.
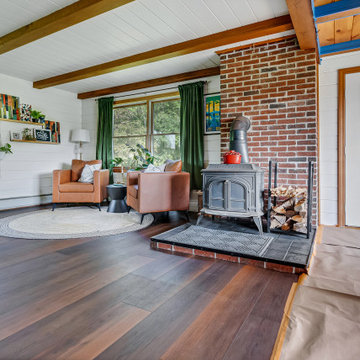
This LVP is inspired by summers at the cabin among redwoods and pines. Weathered rustic notes with deep reds and subtle greys. With the Modin Collection, we have raised the bar on luxury vinyl plank. The result is a new standard in resilient flooring. Modin offers true embossed in register texture, a low sheen level, a rigid SPC core, an industry-leading wear layer, and so much more.
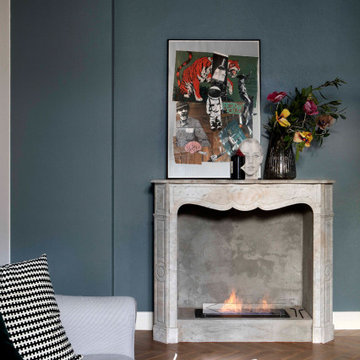
Nel soggiorno, una bellissima cornice in marmo accoglie un camino a Bioetanolo. Il camino è un elemento decorativo che rende il piccolo salotto più interessante.
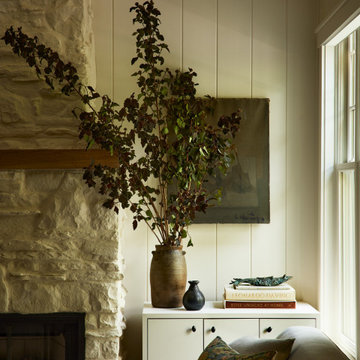
A country club respite for our busy professional Bostonian clients. Our clients met in college and have been weekending at the Aquidneck Club every summer for the past 20+ years. The condos within the original clubhouse seldom come up for sale and gather a loyalist following. Our clients jumped at the chance to be a part of the club's history for the next generation. Much of the club’s exteriors reflect a quintessential New England shingle style architecture. The internals had succumbed to dated late 90s and early 2000s renovations of inexpensive materials void of craftsmanship. Our client’s aesthetic balances on the scales of hyper minimalism, clean surfaces, and void of visual clutter. Our palette of color, materiality & textures kept to this notion while generating movement through vintage lighting, comfortable upholstery, and Unique Forms of Art.
A Full-Scale Design, Renovation, and furnishings project.
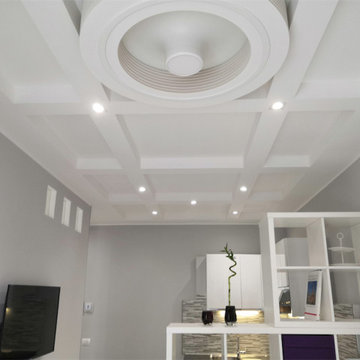
Un monolocale dei primi anni '80 che versava in pessime condizioni è stato oggetto di un'attenta e ponderata ristrutturazione che gli ha ridato una nuova vita. Spazi ripensati, arredi dotati di tutti i comfort e un'illuminazione ad hoc hanno sfruttato ogni centimetro rendendo questo appartamento una mini suite.
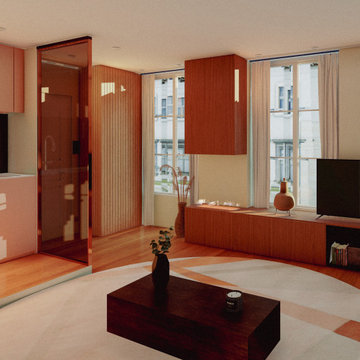
Le salon principal de cet appartement dispose d'une configuration à aire ouverte intégrant une cuisine moderne et fonctionnelle.
Le salon est aménagé de manière à favoriser la convivialité et la circulation fluide entre les espaces. Des meubles confortables et élégants sont disposés stratégiquement pour créer des zones distinctes tout en conservant une atmosphère ouverte et accueillante.
Du côté de la cuisine, on retrouve des équipements contemporains et des finitions soignées qui s'harmonisent avec le style global de l'appartement. Les armoires et les électroménagers sont agencés de manière ergonomique pour maximiser l'efficacité et la fonctionnalité de l'espace.
L'ensemble du salon et de la cuisine est baigné de lumière naturelle, grâce à de grandes fenêtres ou à une disposition intelligente des sources lumineuses artificielles. Cette combinaison de lumière et d'espace ouvert crée une ambiance lumineuse et aérée, idéale pour se détendre ou pour recevoir des invités.
En résumé, le salon principal avec cuisine ouverte représente un exemple réussi d'aménagement moderne, alliant style et praticité dans un espace harmonieux et accueillant.
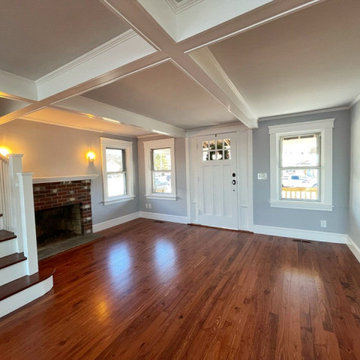
When the owner of this petite c. 1910 cottage in Riverside, RI first considered purchasing it, he fell for its charming front façade and the stunning rear water views. But it needed work. The weather-worn, water-facing back of the house was in dire need of attention. The first-floor kitchen/living/dining areas were cramped. There was no first-floor bathroom, and the second-floor bathroom was a fright. Most surprisingly, there was no rear-facing deck off the kitchen or living areas to allow for outdoor living along the Providence River.
In collaboration with the homeowner, KHS proposed a number of renovations and additions. The first priority was a new cantilevered rear deck off an expanded kitchen/dining area and reconstructed sunroom, which was brought up to the main floor level. The cantilever of the deck prevents the need for awkwardly tall supporting posts that could potentially be undermined by a future storm event or rising sea level.
To gain more first-floor living space, KHS also proposed capturing the corner of the wrapping front porch as interior kitchen space in order to create a more generous open kitchen/dining/living area, while having minimal impact on how the cottage appears from the curb. Underutilized space in the existing mudroom was also reconfigured to contain a modest full bath and laundry closet. Upstairs, a new full bath was created in an addition between existing bedrooms. It can be accessed from both the master bedroom and the stair hall. Additional closets were added, too.
New windows and doors, new heart pine flooring stained to resemble the patina of old pine flooring that remained upstairs, new tile and countertops, new cabinetry, new plumbing and lighting fixtures, as well as a new color palette complete the updated look. Upgraded insulation in areas exposed during the construction and augmented HVAC systems also greatly improved indoor comfort. Today, the cottage continues to charm while also accommodating modern amenities and features.
Small Living Room with a Coffered Ceiling Ideas and Designs
3
