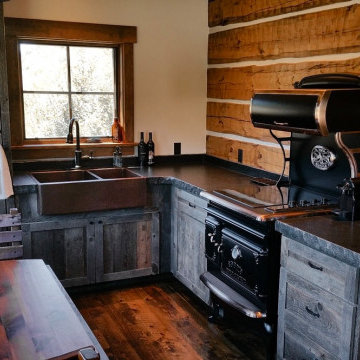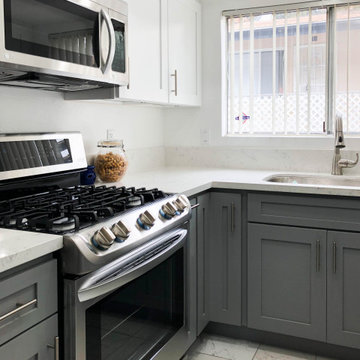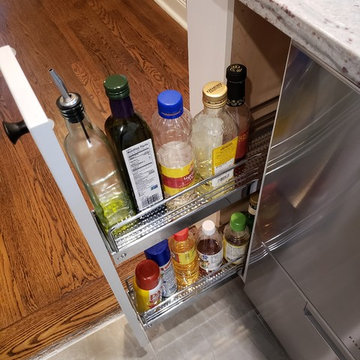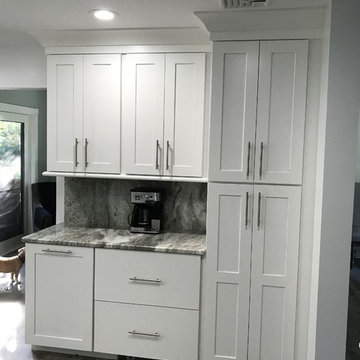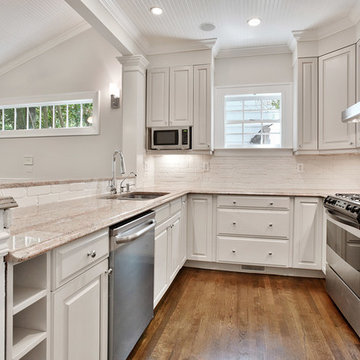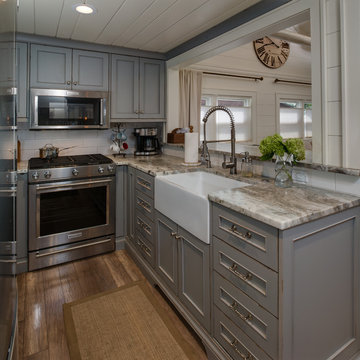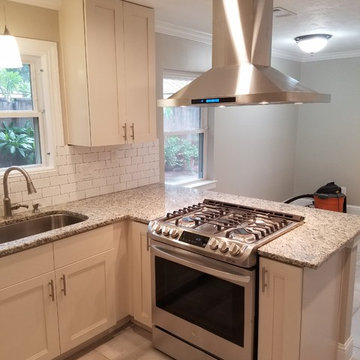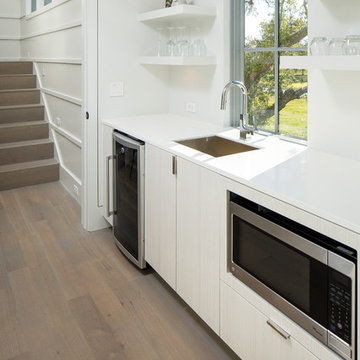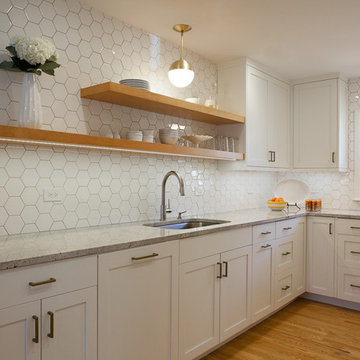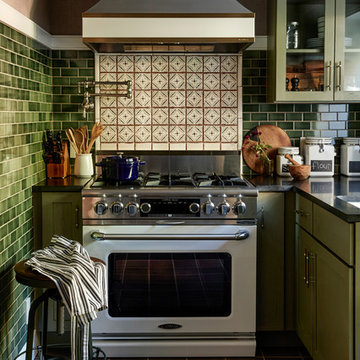Small Kitchen with Granite Worktops Ideas and Designs
Refine by:
Budget
Sort by:Popular Today
61 - 80 of 18,054 photos
Item 1 of 3

Kitchen with Walnut cabinets, Black Mist Granite counters, and Limestone tile backsplash.

The Solstice team worked with these Crofton homeowners to achieve their vision of having a kitchen design that is the center of home life in this Chapman Farm home. The result is a kitchen located in the heart of the home, that serves as a welcome destination for family and visitors, with a highly effective layout. The addition of a peninsula adds extra seating and also separates the kitchen work zone from an external doorway and the living area. HomeCrest kitchen cabinets in willow finish Sedona maple includes customized pull out storage accessories like cooking utensil and knife storage inserts, pull out shelves, and more. The gray cabinetry is accented by an amazing Cambria "Langdon" quartz countertop and gray subway tile backsplash. An Allora USA double bowl sink with American Standard pull out sprayer faucet is situated facing the window, and includes an InSinkErator Evolution garbage disposal and InstaHot water dispenser in chrome. The design is accented by stainless appliances, a warm wood floor, and under- and over-cabinet lighting.
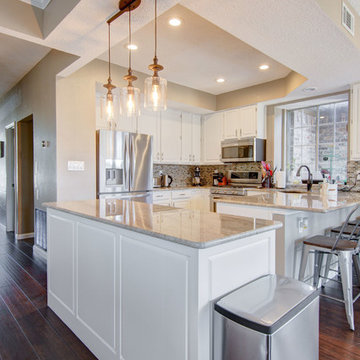
This project presented very unique challenges: the customer wanted to "open" the kitchen to the living room so that the room could be inclusive, while not losing the vital pantry space. The solution was to remove the former load bearing wall and pantry and build a custom island so the profile of the doors and drawers seamlessly matched with the current kitchen. Additionally, we had to locate the granite for the island to match the existing countertops. The results are, well, incredible!

Desperate to update their small, quaint, urban home we came up with a clean modern design that gave them more storage and a sassy look.
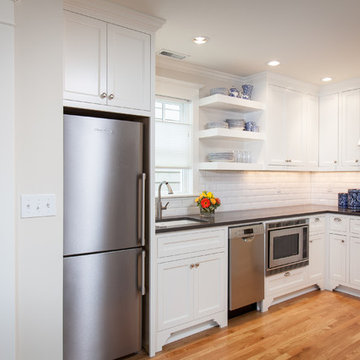
ADU kitchens are difficult to plan as you have to pack so much into such a tight space. We were able to accomplish a lot with this layout. We love the mini Bosch dishwashers and the Sharp Convection M/W Oven combo. It serves as the primary oven in this case whereas generally we use it as a supplemental oven if need be where we have a single 36" range. The drop-in electric cooktop has a sleek/flat design with minimal footprint in the kitchen and it's small hood conceals easily when not in use. We incorporated the open floating shelves to the right of the window not only to promote light in the space but to add a decorative element as well.
Anna Campbell Photography
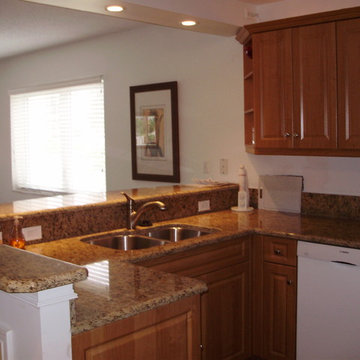
Finishe kitchen remodel. We took out lots of walls and ceiling and added a soffit to put new can lights.We added a granite countertop and opened up the kitchen.

Visit Our Showroom
8000 Locust Mill St.
Ellicott City, MD 21043
Masonite Interior Door - 1 panel 6'8" 80 Beauty bty Heritage Series Interior Kitchen Lincoln Park Molded Panel MPS opaque Shaker Single Door Straight White
Elevations Design Solutions by Myers is the go-to inspirational, high-end showroom for the best in cabinetry, flooring, window and door design. Visit our showroom with your architect, contractor or designer to explore the brands and products that best reflects your personal style. We can assist in product selection, in-home measurements, estimating and design, as well as providing referrals to professional remodelers and designers.
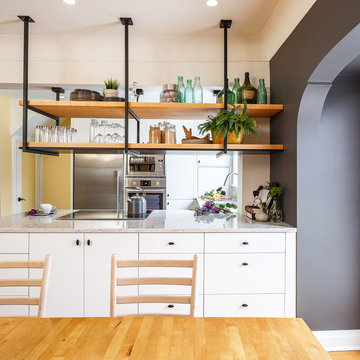
This old tiny kitchen now boasts big space, ideal for a small family or a bigger gathering. It's main feature is the customized black metal frame that hangs from the ceiling providing support for two natural maple butcher block shevles, but also divides the two rooms. A downdraft vent compliments the functionality and aesthetic of this installation.
The kitchen counters encroach into the dining room, providing more under counter storage. The concept of a proportionately larger peninsula allows more working and entertaining surface. The weightiness of the counters was balanced by the wall of tall cabinets. These cabinets provide most of the kitchen storage and boast an appliance garage, deep pantry and a clever lemans system for the corner storage.
Design: Astro Design Centre, Ottawa Canada
Photos: Doublespace Photography
Small Kitchen with Granite Worktops Ideas and Designs
4

