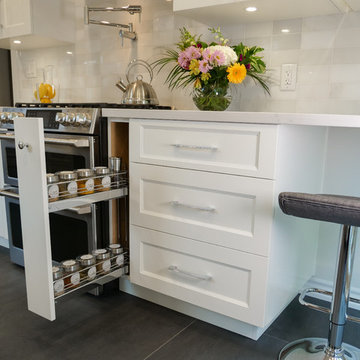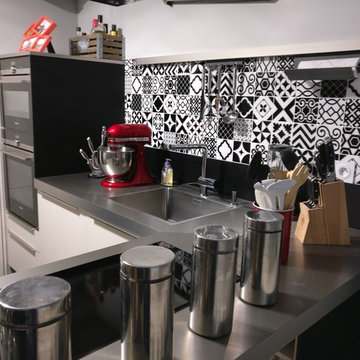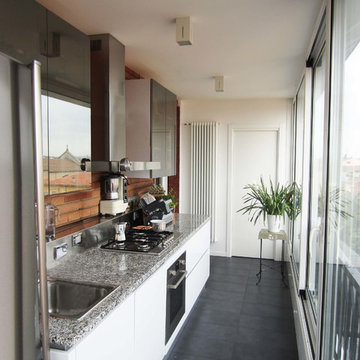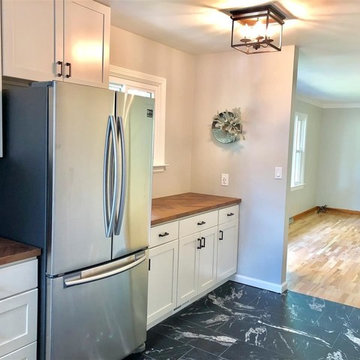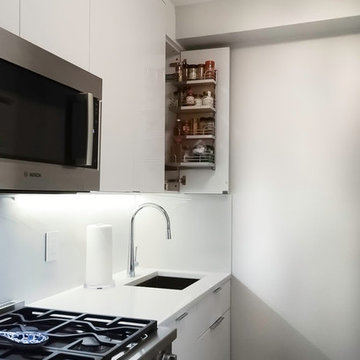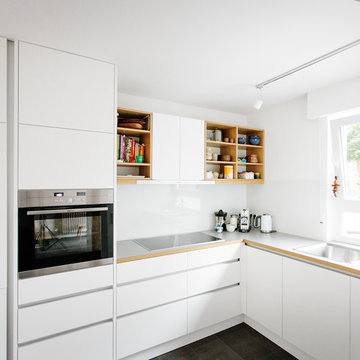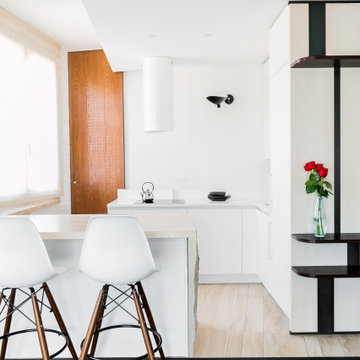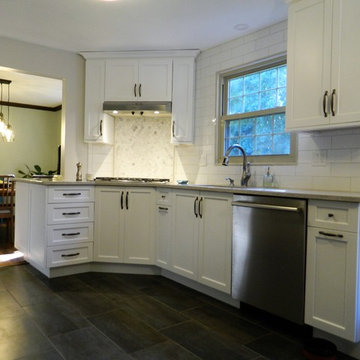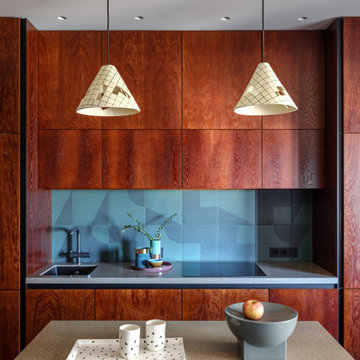Small Kitchen with Black Floors Ideas and Designs
Refine by:
Budget
Sort by:Popular Today
161 - 180 of 1,222 photos
Item 1 of 3

Galley kitchen completed with new tile flooring, shaker cabinets, Quarts countertops & backsplash.
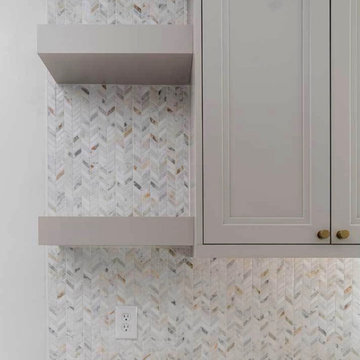
Luxuriously designed Uptown kitchen
Build: Story Renovations
Design: Kaleidoscope Design
Cabinetry: Woodland Cabinetry
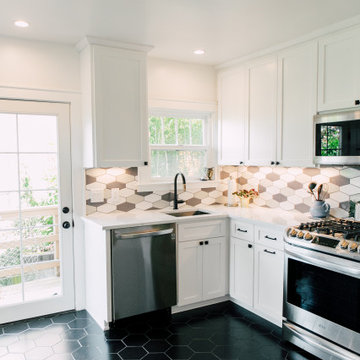
1920's home with a 60's remodel needed an updated look. The white shaker cabinets and hex tiles kept the vintage charm but with a twist!

This homeowner lived on a very prominent golf course and wanted to feel like he was on the putting green of the 9th hole while standing at his family room window. The existing layout of the home had the garage enjoying that view with the outdated dining room, family room and kitchen further back on the lot. We completely demoed the garage and a section of the home, allowing us to design and build with that view in mind. The completed project has the family room at the back of the home with a gorgeous view of the golf course from two large curved bay windows. A new fireplace with custom cabinetry and shelf niches and coffered high ceilings makes this room a treasure. The new kitchen boasts of white painted cabinetry, an island with wood top and a 6 burner Wolf cooktop with a custom hood, white tile with multiple trim details and a pot filler faucet. A Butler’s Pantry was added for entertaining complete with beautiful white painted cabinetry with glass upper cabinets, marble countertops and a prep sink and faucet. We converted an unused dining room into a custom, high-end home office with beautiful site- built mahogany bookcases to showcase the homeowners book collections. To complete this renovation, we added a “friends” entry and a mudroom for improved access and functionality. The transformation is not only efficient but aesthetically pleasing to the eye and exceeded the homeowner’s expectations to enjoy their view of the 9th hole.
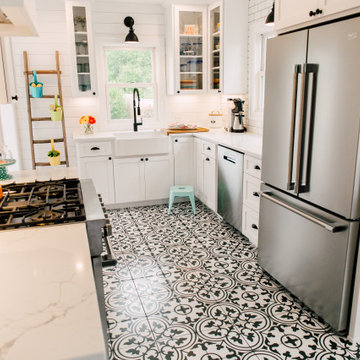
This tiny kitchen got the makeover of a lifetime. From dated 70's red and brown to light and bright black and white (plus some turquoise thrown in). On the homeowners wish list was shiplap. We installed it on the outside wall and the entry for extra texture. We took this kitchen down to the studs so that we could start fresh. Included in the remodel was enclosing the equally tiny back porch which gives better access into the kitchen from the back deck.
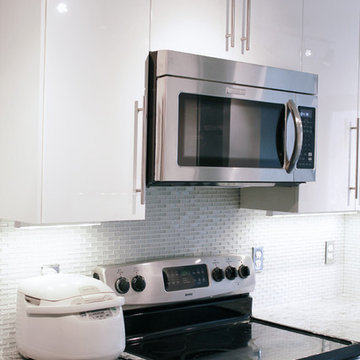
Keeping with the minimalist and modern look, the kitchen is geared up with contrasting stainless steel and black glass/gloss appliances. By using stainless steel and glass/gloss, the appliances bring even more light and life into the space. This look can also be seen throughout the space, with stainless steel accents on handles, outlets, and ceiling lighting.

This small 1910 bungalow was long overdue for an update. The goal was to lighten everything up without sacrificing the original architecture. Iridescent subway tile, lighted reeded glass, and white cabinets help to bring sparkle to a space with little natural light. I designed the custom made cabinets with inset doors and curvy shaped toe kicks as a nod to the arts and crafts period. It's all topped off with black hardware, countertops and lighting to create contrast and drama. The result is an up-to-date space ready for entertaining!
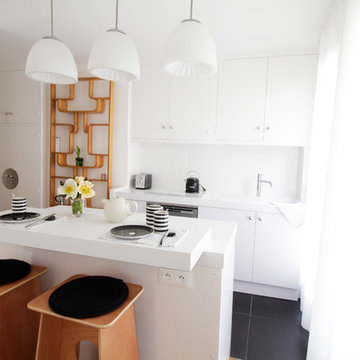
Une cuisine compacte mais très fonctionnelle et bien équipée. Un îlot central fait office de table repas. En arrière-plan, un claustra des années 50 chiné
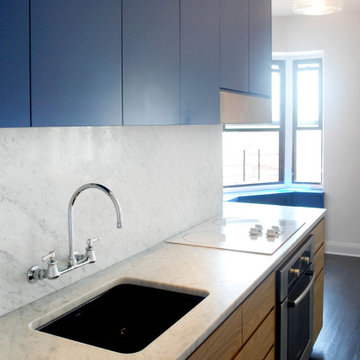
Located within a building constructed in 1937, this apartment retained many of the signature features of New York’s golden age of residential architecture when we first encountered it in 2012—a spacious foyer and living room, wide halls, and beautiful wood floors. Creative professionals keen to color and material, our clients took issue with the kitchen. Also emblematic of prewar apartment living, this room was tucked away in a dim, narrow space, and did not accommodate the couple’s love of entertaining. While they didn’t want to remove any walls separating the kitchen from the living room, our client desired a kitchen that would not only reflect their taste, but also feel larger and better connected to the rest of the apartment.
In response, we removed a wall between the kitchen and adjoining dining area, which enhanced the space’s volume and allowed daylight to penetrate more deeply into the kitchen. New cabinetry was designed to expand storage capacity and enclose new appliances, while expressing the client’s personality. We extended cabinetry into the dining area, to provide additional storage for dinnerware.
To maximize the sense of spaciousness, we removed the kitchen’s tile floor and replaced it with oak flooring similar to the original oak flooring installed throughout the apartment. All flooring was sanded, ebonized, and refinished to create a more seamless flow between spaces. The dark hue creates contrast with the white plaster walls, as well, engendering a new sense of drama and elegance in all the interiors.
Small Kitchen with Black Floors Ideas and Designs
9
