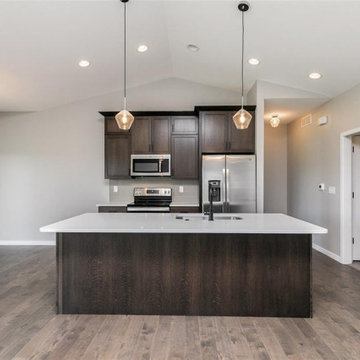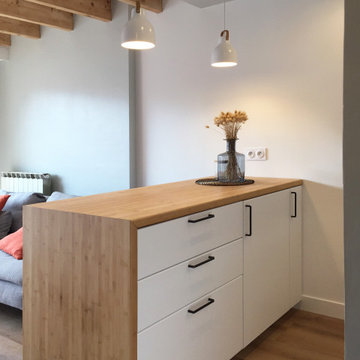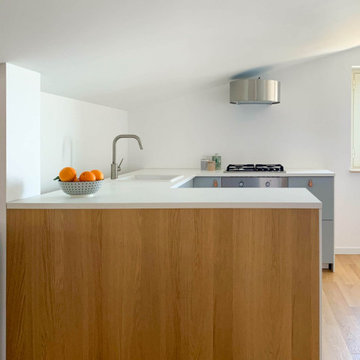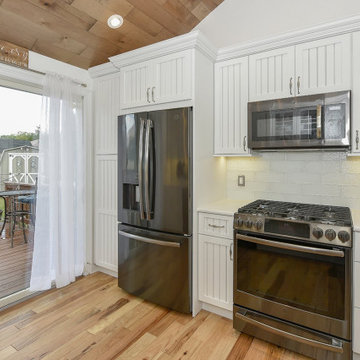Small Kitchen with All Types of Ceiling Ideas and Designs
Refine by:
Budget
Sort by:Popular Today
121 - 140 of 3,981 photos
Item 1 of 3

A small area is remodeled for efficient use of space. This couple enjoys cooking, their grandchildren, and puzzles.
All of that was taken into account when we designed the kitchen.

Dettaglio della zona lavabo e piano cottura con mensola con luci a led. Tutto in vetro bianco

Built in 1896, the original site of the Baldwin Piano warehouse was transformed into several turn-of-the-century residential spaces in the heart of Downtown Denver. The building is the last remaining structure in Downtown Denver with a cast-iron facade. HouseHome was invited to take on a poorly designed loft and transform it into a luxury Airbnb rental. Since this building has such a dense history, it was our mission to bring the focus back onto the unique features, such as the original brick, large windows, and unique architecture.
Our client wanted the space to be transformed into a luxury, unique Airbnb for world travelers and tourists hoping to experience the history and art of the Denver scene. We went with a modern, clean-lined design with warm brick, moody black tones, and pops of green and white, all tied together with metal accents. The high-contrast black ceiling is the wow factor in this design, pushing the envelope to create a completely unique space. Other added elements in this loft are the modern, high-gloss kitchen cabinetry, the concrete tile backsplash, and the unique multi-use space in the Living Room. Truly a dream rental that perfectly encapsulates the trendy, historical personality of the Denver area.
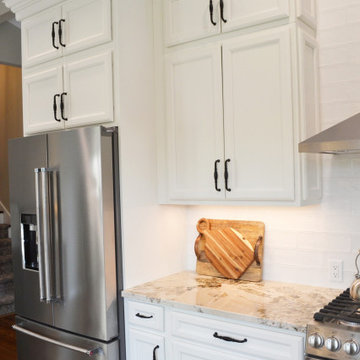
A warm white cabinet with decorative molding and classic black hardware creates that timeless style with a fresh modern approach.
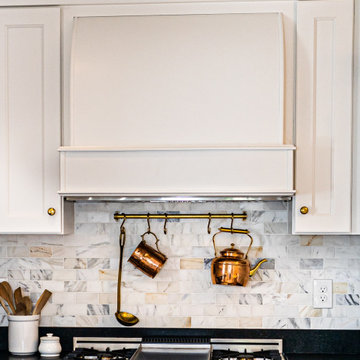
The most elegant, cozy, quaint, french country kitchen in the heart of Roland Park. Simple shaker-style white cabinets decorated with a mix of lacquer gold latches, knobs, and ring pulls. Custom french-cafe-inspired hood with an accent of calacattta marble 3x6 subway tile. A center piece of the white Nostalgie Series 36 Inch Freestanding Dual Fuel Range with Natural Gas and 5 Sealed Brass Burners to pull all the gold accents together. Small custom-built island wrapped with bead board and topped with a honed Calacatta Vagli marble with ogee edges. Black ocean honed granite throughout kitchen to bring it durability, function, and contrast!

DESIGN BRIEF
“A family home to be lived in not just looked at” placed functionality as main priority in the
extensive renovation of this coastal holiday home.
Existing layout featured:
– Inadequate bench space in the cooking zone
– An impractical and overly large walk in pantry
– Torturous angles in the design of the house made work zones cramped with a frenetic aesthetic at odds
with the linear skylights creating disharmony and an unbalanced feel to the entire space.
– Unappealing seating zones, not utilising the amazing view or north face space
WISH LIST
– Comfortable retreat for two people and extend family, with space for multiple cooks to work in the kitchen together or to a functional work zone for a couple.
DESIGN SOLUTION
– Removal of awkward angle walls creating more space for a larger kitchen
– External angles which couldn’t be modified are hidden, creating a rational, serene space where the skylights run parallel to walls and fittings.
NEW KITCHEN FEATURES
– A highly functional layout with well-defined and spacious cooking, preparing and storage zones.
– Generous bench space around cooktop and sink provide great workability in a small space
– An inviting island bench for relaxing, working and entertaining for one or many cooks
– A light filled interior with ocean views from several vantage points in the kitchen
– An appliance/pantry with sliding for easy access to plentiful storage and hidden appliance use to
keep the kitchen streamlined and easy to keep tidy.
– A light filled interior with ocean views from several vantage points in the kitchen
– Refined aesthetics which welcomes, relax and allows for individuality with warm timber open shelves curate collections that make the space feel like it’s a home always on holidays.
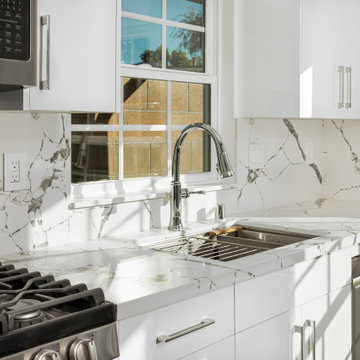
A classical garage conversion to an ADU (Guest unit). This 524sq. garage was a prime candidate for such a transformation due to the extra 100+sq. that is not common with most detached garage units.
This extra room allowed us to design the perfect layout of 1br+1.5bath.
The bathrooms were designed in the classical European layout of main bathroom to house the shower, the vanity and the laundry machines while a secondary smaller room houses the toilet and an additional small wall mounted vanity, this layout is perfect for entertaining guest in the small backyard guest unit.
The kitchen is a single line setup with room for full size appliances.
The main Livingroom and kitchen area boasts high ceiling with exposed Elder wood beam cover and many windows to welcome the southern sun rays into the living space.

Scandinavian design kitchen with stainless steel appliances. White quartz/laminam countertop and stainless steel kitchen sink and faucet.
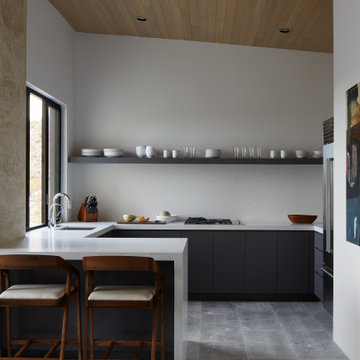
https://www.dropbox.com/work/Drewett%20Works%20Team%20Folder/4%20%7C%20Images/DW%20Project%20Photos%20%2B%20Renderings/15-15%20Kipnes%20Residence%20-%20Straight%20Edge%20-%20Laura%20Moss%20Photography/Kipnes%20Jpg%20Low-Res?preview=016_casita_kitchen_654a.jpg#:~:text=Situated%20in%20the,com/straight%2Dedge/
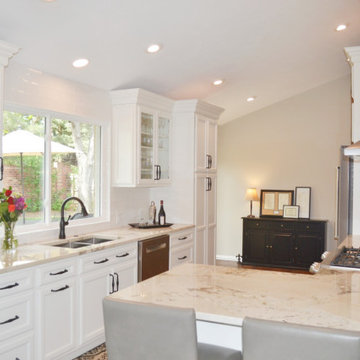
Increasing the size of the window added tons of light and a picturesque view to the beautiful backyard.

The old Kitchen had natural wood cabinets that extended to the ceiling and dark stone countertops. Kitchen remodel within the existing 12′ x 13′ footprint.
By vaulting the ceilings, neutralizing the palette and adding skylights, we brought in more volume and light to the space. These elements along with the window over the sink make the space feel much larger and lighter.
Small Kitchen with All Types of Ceiling Ideas and Designs
7
