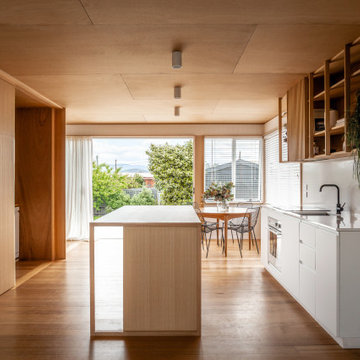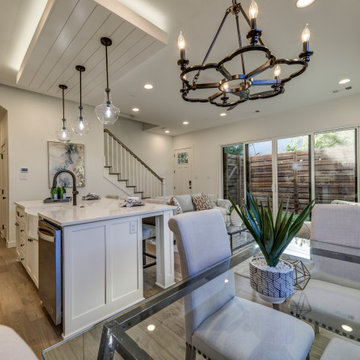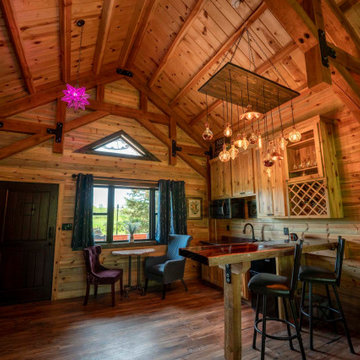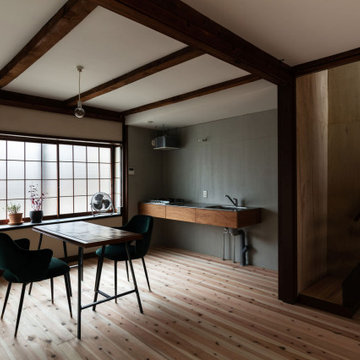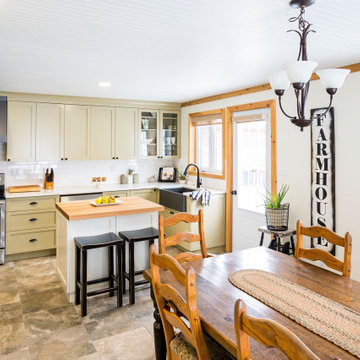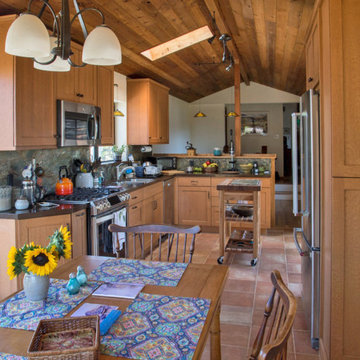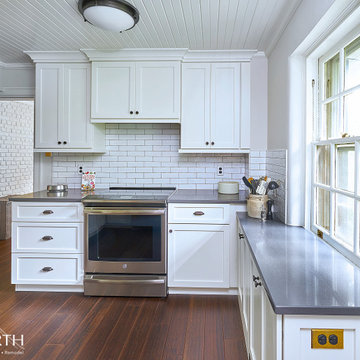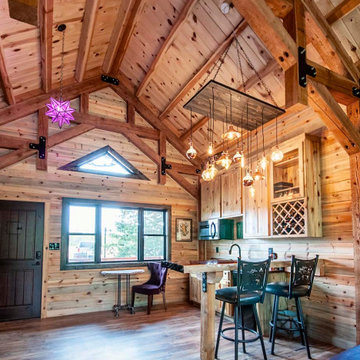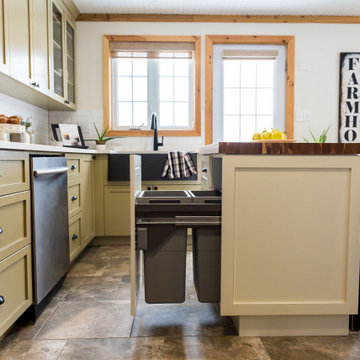Small Kitchen with a Timber Clad Ceiling Ideas and Designs
Refine by:
Budget
Sort by:Popular Today
41 - 60 of 210 photos
Item 1 of 3
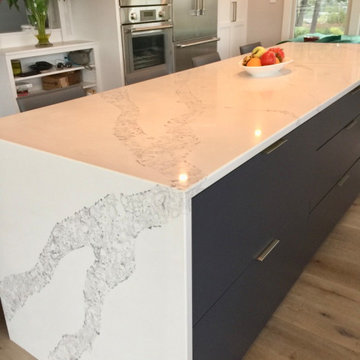
Total renovation of former kitchen/eating area. Redesigned to insure best use of space, lighting and flow of kitchen within this house. Traditional home built in the early 70's now has an influx of modern design elements. Unrecognisable as its original self, a kitchen designed to be much lived in.
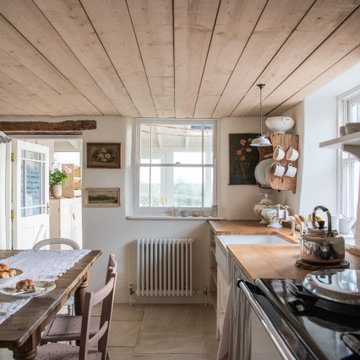
A Somerset Kitchen. Small, so the family went with cosy; a long, low cladded ceiling, deep sink and a tidy arrangement of Open Slatted Shelves and cupboards, all while letting the warm light pour in from the garden. An Aga makes for a central hub, and treasured finds dot the space.
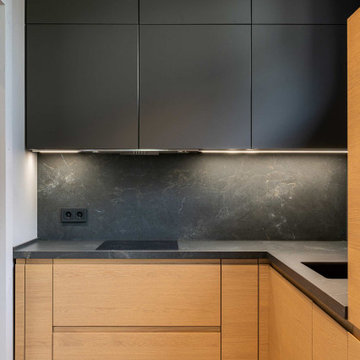
Минималистичный кухонный уголок Lube cucine в частном спа комплексе с бассейном. В кухне минимальный набор необходимого: холодильник, раковина, плита, посудомойка. Высокое окно в кухне дает достаточно естественного света.
Архитектор Александр Петунин
Интерьер Анна Полева
Строительство ПАЛЕКС дома из клееного бруса
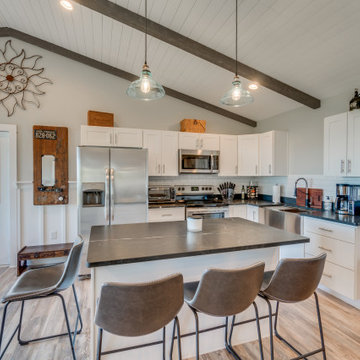
Kitchen required best use of space and features leathered granite with a shaker style cabinet with subway tile backsplash
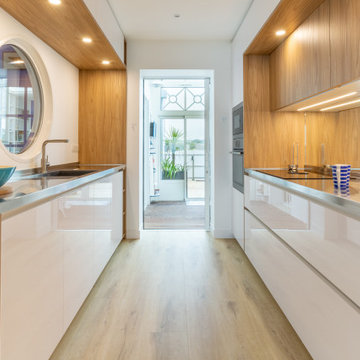
Modèle MAXIMA 2.2 sans poignées.
Façades en laque blanc brillant pour donner de la lumière.
Plans de travail en Inox Vittinox avec rebords anti-goutte et dosserets congés, le tout plié et soudé en une pièce.
Cuve d'évier électro-soudée au plan avec égouttoir intégré.
Meubles hauts, éléments ajourés et panneaux Noyer Miel pour apporter une touche de bois et de chaleur.
Table de cuisson BORA Pure.
Crédence miroir pour donner de la profondeur à cet espace "couloir".
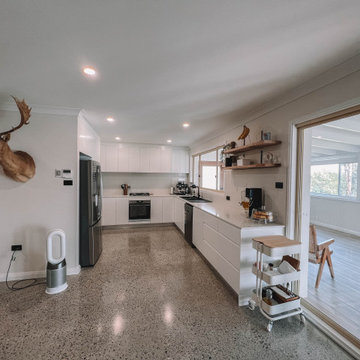
After the second fallout of the Delta Variant amidst the COVID-19 Pandemic in mid 2021, our team working from home, and our client in quarantine, SDA Architects conceived Japandi Home.
The initial brief for the renovation of this pool house was for its interior to have an "immediate sense of serenity" that roused the feeling of being peaceful. Influenced by loneliness and angst during quarantine, SDA Architects explored themes of escapism and empathy which led to a “Japandi” style concept design – the nexus between “Scandinavian functionality” and “Japanese rustic minimalism” to invoke feelings of “art, nature and simplicity.” This merging of styles forms the perfect amalgamation of both function and form, centred on clean lines, bright spaces and light colours.
Grounded by its emotional weight, poetic lyricism, and relaxed atmosphere; Japandi Home aesthetics focus on simplicity, natural elements, and comfort; minimalism that is both aesthetically pleasing yet highly functional.
Japandi Home places special emphasis on sustainability through use of raw furnishings and a rejection of the one-time-use culture we have embraced for numerous decades. A plethora of natural materials, muted colours, clean lines and minimal, yet-well-curated furnishings have been employed to showcase beautiful craftsmanship – quality handmade pieces over quantitative throwaway items.
A neutral colour palette compliments the soft and hard furnishings within, allowing the timeless pieces to breath and speak for themselves. These calming, tranquil and peaceful colours have been chosen so when accent colours are incorporated, they are done so in a meaningful yet subtle way. Japandi home isn’t sparse – it’s intentional.
The integrated storage throughout – from the kitchen, to dining buffet, linen cupboard, window seat, entertainment unit, bed ensemble and walk-in wardrobe are key to reducing clutter and maintaining the zen-like sense of calm created by these clean lines and open spaces.
The Scandinavian concept of “hygge” refers to the idea that ones home is your cosy sanctuary. Similarly, this ideology has been fused with the Japanese notion of “wabi-sabi”; the idea that there is beauty in imperfection. Hence, the marriage of these design styles is both founded on minimalism and comfort; easy-going yet sophisticated. Conversely, whilst Japanese styles can be considered “sleek” and Scandinavian, “rustic”, the richness of the Japanese neutral colour palette aids in preventing the stark, crisp palette of Scandinavian styles from feeling cold and clinical.
Japandi Home’s introspective essence can ultimately be considered quite timely for the pandemic and was the quintessential lockdown project our team needed.
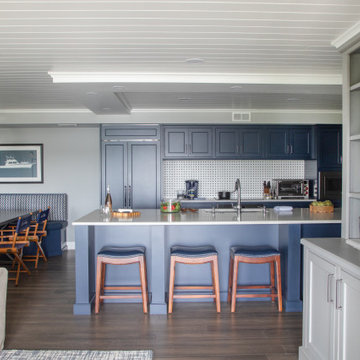
We opened this condo up and took advantage of all the storage we could get. We staying within a neutral pallet, but used navy as our base color. This is a perfect reflection off the lake.
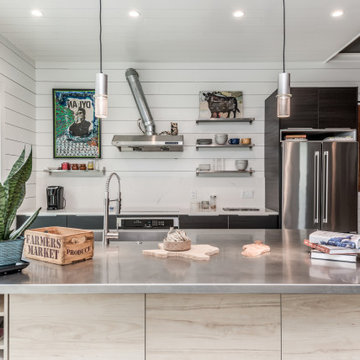
Nouveau Bungalow - Un - Designed + Built + Curated by Steven Allen Designs, LLC
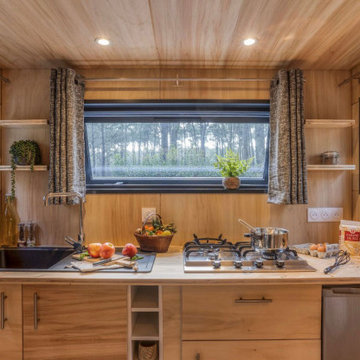
Très belle réalisation d'une Tiny House sur Lacanau fait par l’entreprise Ideal Tiny.
A la demande du client, le logement a été aménagé avec plusieurs filets LoftNets afin de rentabiliser l’espace, sécuriser l’étage et créer un espace de relaxation suspendu permettant de converser un maximum de luminosité dans la pièce.
Références : Deux filets d'habitation noirs en mailles tressées 15 mm pour la mezzanine et le garde-corps à l’étage et un filet d'habitation beige en mailles tressées 45 mm pour la terrasse extérieure.
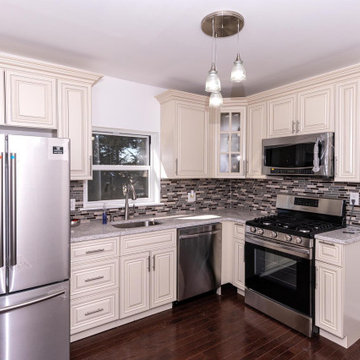
We are your #1 Kitchen Cabinet Outlet in NJ. As a wholesale kitchen cabinet distributor, we make high-quality, 100% solid wood kitchen cabinets fit your budget. Furthermore, we will beat our competitors’ price by 10% when you bring us a written estimate!
Whether you like modern, minimalistic lines, traditional, classic kitchen cabinets, we have the right option for you. Take look at our wide choice of wood kitchen cabinets, find the style and color you like the most, and let our specialized designers input your choices into our 3D software. This will show you exactly how your new kitchen cabinets will look like in your home. You can also combine kitchen cabinets and granite countertops and get a special package deal! Discover the beautiful and exciting world of kitchen cabinets design with us.

キッチンカウンターは、子どもが勉強をしたり、在宅の仕事スペースとしても使えるような造りにしました。
アーチ型の開口の奥は水廻りとパントリーで回遊式になっています。
(写真 傍島利浩)
Small Kitchen with a Timber Clad Ceiling Ideas and Designs
3
