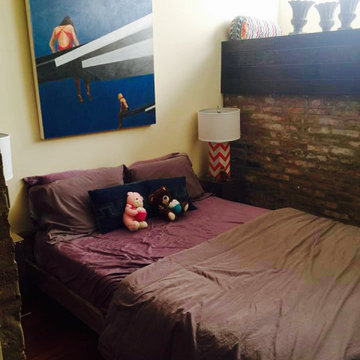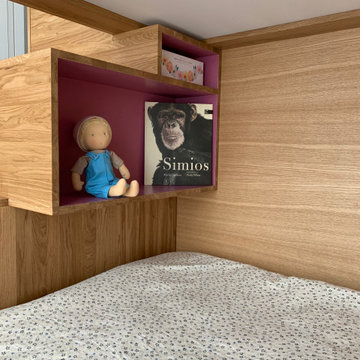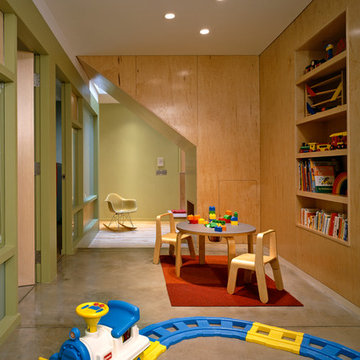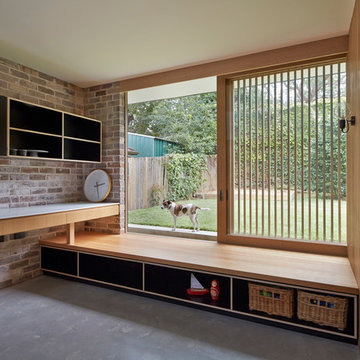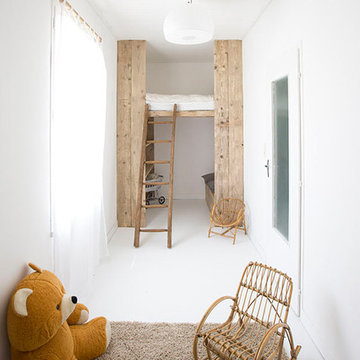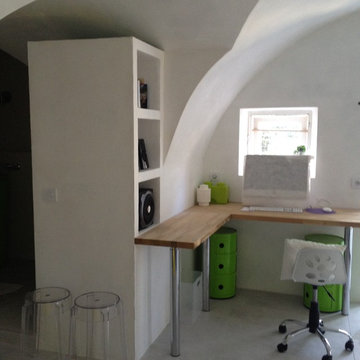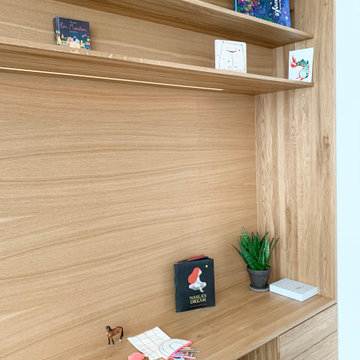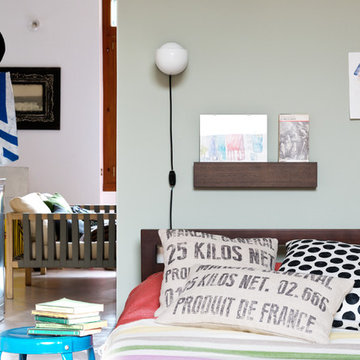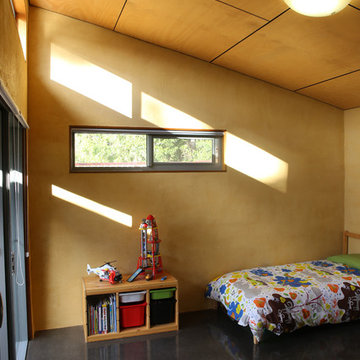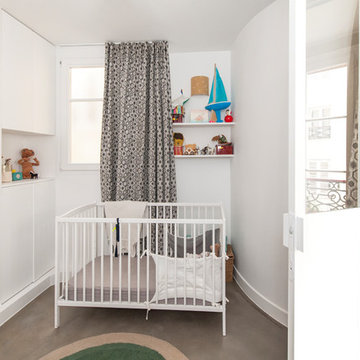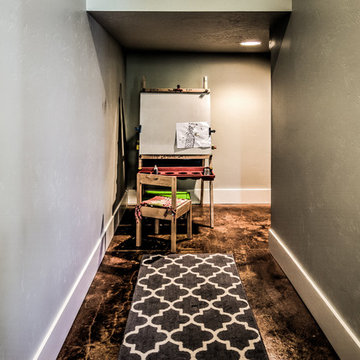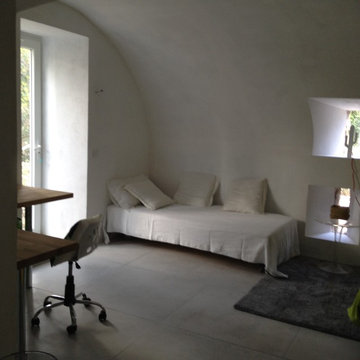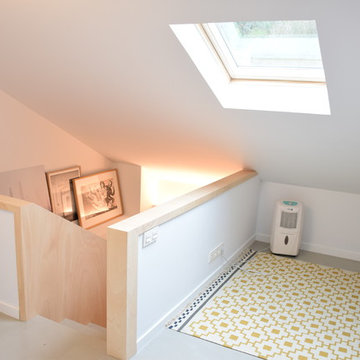Small Kids' Room and Nursery Ideas and Designs with Concrete Flooring
Refine by:
Budget
Sort by:Popular Today
21 - 40 of 84 photos
Item 1 of 3
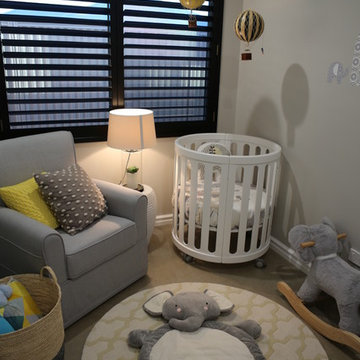
We created a cosy nursery for our clients, using an elephant theme. Grey tones continued in this room with a pop of colour in the form of yellow and blue.
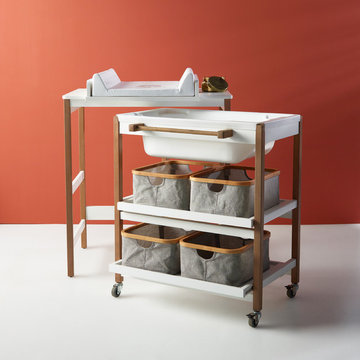
Material : MDF/Beech - oiled chassis
Including a bath tub in white PVC
82cmx55x91H
Fitted with solid shelves on sliders
Complies with EN 12221-2008+A1:2013
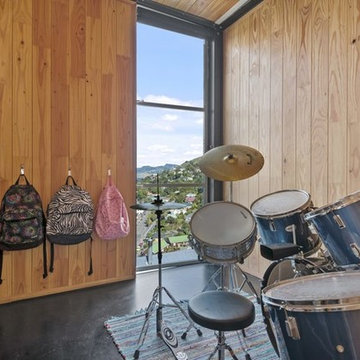
This new build project was always going to be a challenge with the steep hill site and difficult access. However the results are superb - this unique property is 100% custom designed and situated to capture the sun and unobstructed harbour views, this home is a testament to exceptional design and a love of Lyttelton. This home featured in the coffee table book 'Rebuilt' and Your Home and Garden.
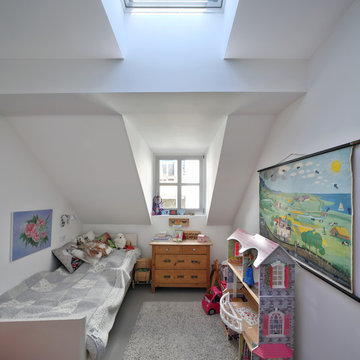
Im bestehenden Dach wurde in Flucht mit dem Bestandsfenster ein Dachflächenfenster eingesetzt um das Zimmer zu erhellen, nachdem die Vergrößerung der Gaube nicht möglich war.
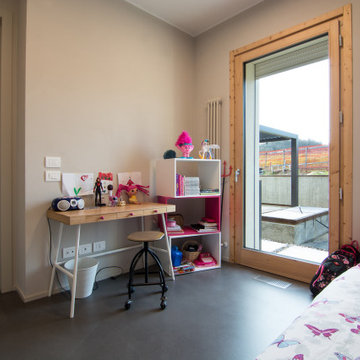
Gli armadi gemelli grigio chiaro decapato sono stati ringiovaniti grazie a degli spiritosi pois rosa fucsia
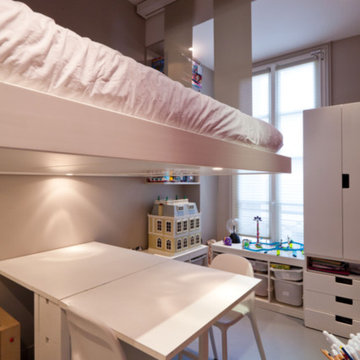
L'ancienne salle de bain a été transformée en chambre de jeux et/ou chambre d'amis.
Grâce à un lit (encastré dans le faux plafond) qui descend, la chambre de jeux peut être transformée en chambre à coucher. Le système du lit est conçu de manière à ce qu'il n'est pas nécessaire de déplacer le mobilier. Les pieds se déplient et le lit s'arrête à hauteur des meubles (75 cm).
Peinture au sol grise.
PHOTO: Brigitte Sombié
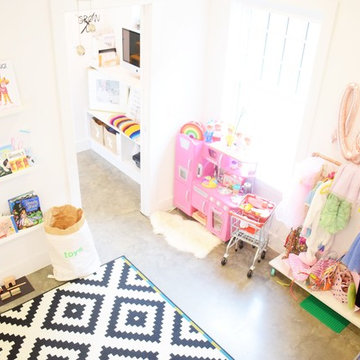
playroom, dress up, ikea hack, floating shelves, california cool craftsman // design by Emily Elolf
Small Kids' Room and Nursery Ideas and Designs with Concrete Flooring
2


