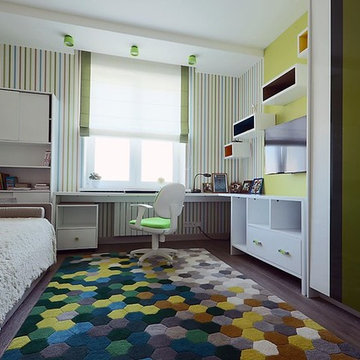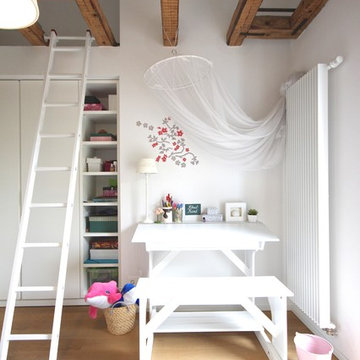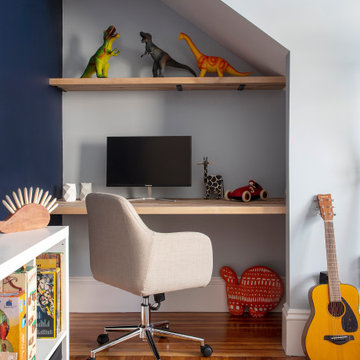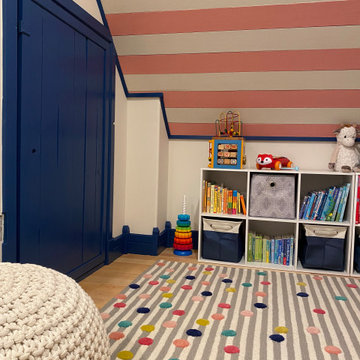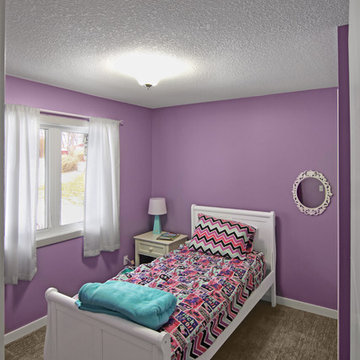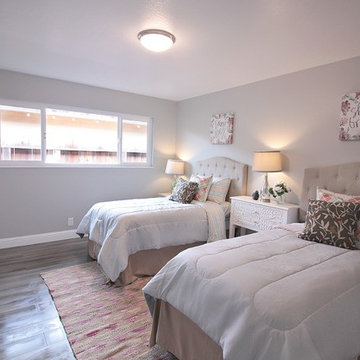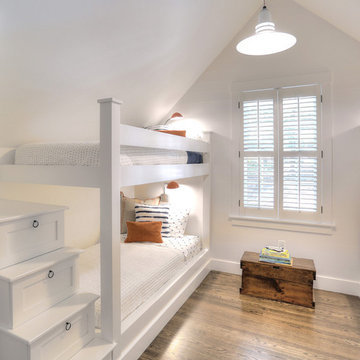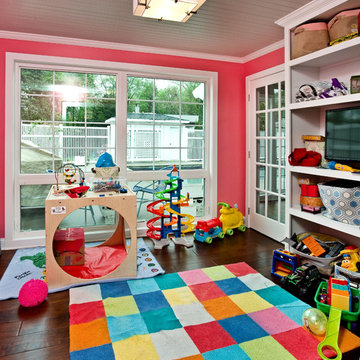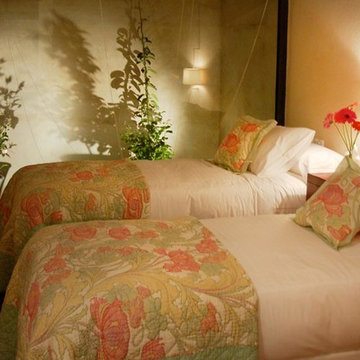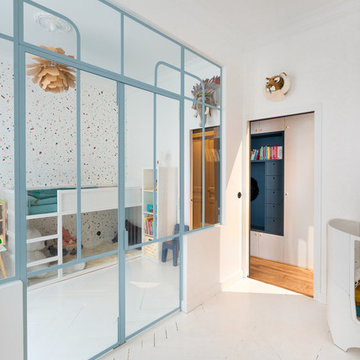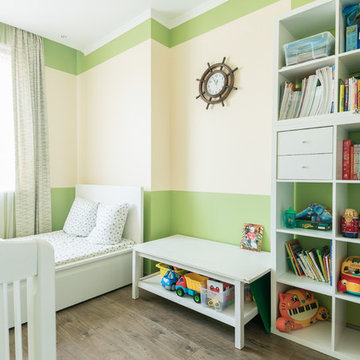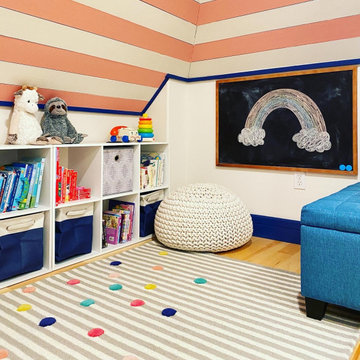Small Kids' Bedroom with Brown Floors Ideas and Designs
Refine by:
Budget
Sort by:Popular Today
221 - 240 of 1,350 photos
Item 1 of 3
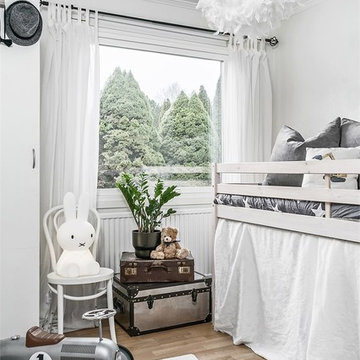
Foto av: Sigge Fabiansson, Melonia films
samt Ingela Vågsund
Fotostyling: Katrin Dauksz, DECO indeed
Till salu via Fastighetsbyrån Stenungsund
Mäklare: Sandra Nordenstam
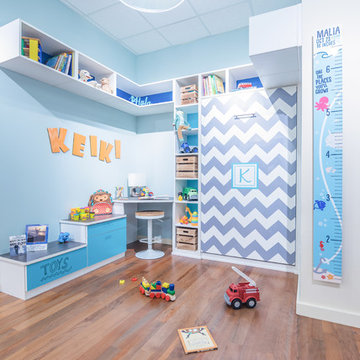
This colorful kids' room features a wall bed with a custom printed monogram chevron pattern. Colorfuse technology allows for printing onto various substrates, in this case, plastic laminate. Adjacent open shelving and drawers provide ample storage space for toys and books. A small corner desk also acts as a fort hangout.
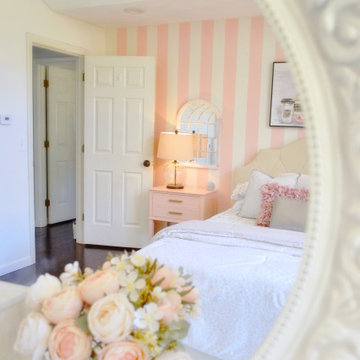
The "Chic Pink Teen Room" was once of our latest projects for a teenage girl who loved the "Victoria Secret" style. The bedroom was not only chic, but was a place where she could lounge and get work done. We created a vanity that doubled as a desk and dresser to maximize the room's functionality all while adding the vintage Hollywood flare. It was a reveal that ended in happy tears!
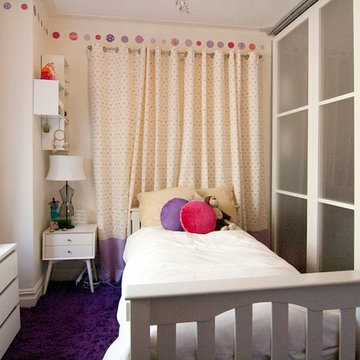
Girl’s room:
Custom wall decals, Raydoor frosted sliding door, IKEA cabinets, wall partitions, door partitions, custom drapes, polka dotted drapes, custom pillows, custom duvet, West Elm nightstand, PBteen nightstand lamp, purples and pinks
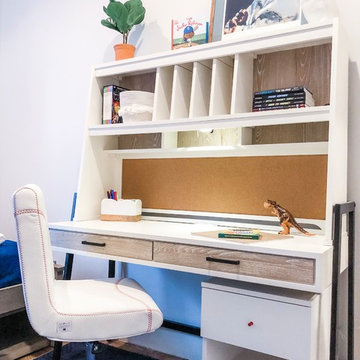
When a 7 year old Brooklyn hip-kid is also an animal lover, you get this woodland boy's room, designed to grow and maximize storage. This small kid's bedroom features a storage bed, wall shelves, a spacious desk hutch, and a storage ottoman to accommodate ample toys and books, as well as a custom designed closet to suit a growing child's needs. Hipster Animals removable wallpaper is fun for a 7 year old, but still cheeky and cool enough for a teen. And while woodland animals abound, they are balanced by mature decor elements like neutral colors, dark blues, boyish plaid, and chic wool and leather textures meant to grow with child. This room is one of our favorite small space designs - it's fun, personalized, and makes the space look bigger--while also providing storage and function.
Photo credits: Erin Coren, ASID, Curated Nest Interiors
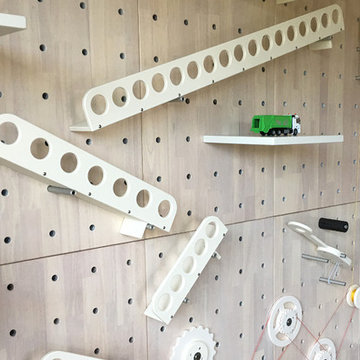
The myWall product provides children with a creative and active wall unit that keeps them entertained and moving. The wall system combines both storage, display and play to any room. Stem toys and shelves are shown on the wall. Any item can be moved to any position. Perfect for a family room with multiple ages or multiple interests.
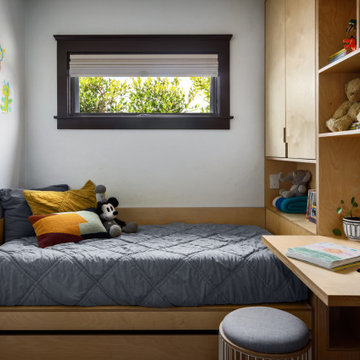
Gone are the days of "throw-away" furniture when it comes to the kids. Creating custom bedrooms with a timeless feel and function for this generation is one of our specialties. The Europly base material has a clean, modern, no frills vibe and expresses the layered multi-ply edge detail to showcase a bespoke, gender-neutral bedroom solution. It is easily accessorized to the personal taste and whims of the occupant as they evolve through the years. Possibilities are endless, clever storage solutions abound, craftsmanship and overall composition is key.
For a room shared by two kiddos of different ages, we split the room in half with a floor to ceiling room divider chocked full of open shleves, closed cabinets, a desk, drawers, and bed with a trundle below on each side. Each has their own window, wall sconce, and lighting controls while the room divider creates a perfect buffer in a shared bedroom.
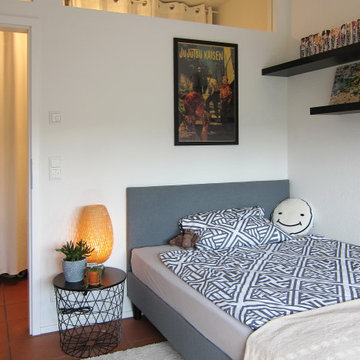
Das ehemalige Schlafzimmer wurde zum Kinderzimmer. Dafür ließen wir die Tür in der tragenden Wand um 30 cm versetzen. Diese relativ kleine Maßnahme gab uns die Möglichkeit, zwischen Bad und Kinderzimmer als Durchgang eine Ankleide zu schaffen. So konnte der Kleiderschrank aus dem Kinderzimmer ausgelagert werden. Für Bett und Schreibtisch samt Regalen reicht die verkleinerte Fläche damit völlig aus. Glaselemente oberhalb der Tür leiten Tageslicht in die Ankleide. Sie ist – im Gegensatz zum Rest der Wohnung – schlicht in weiß gehalten, um die Farben der Kleidung nicht zu verfälschen. Auch die neutrale und gezielte Ausleuchtung trägt dazu bei.
Small Kids' Bedroom with Brown Floors Ideas and Designs
12
