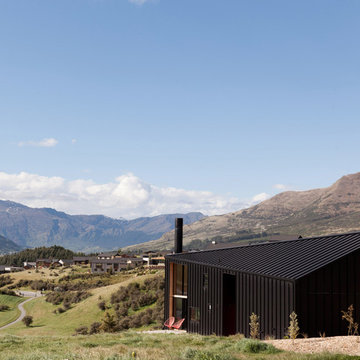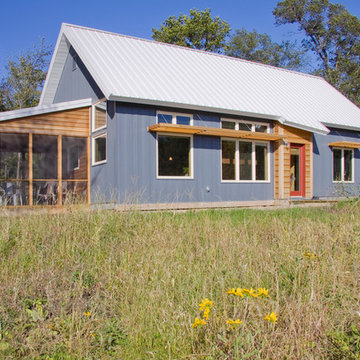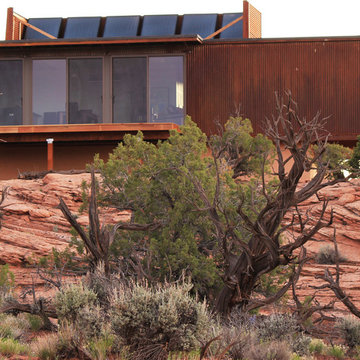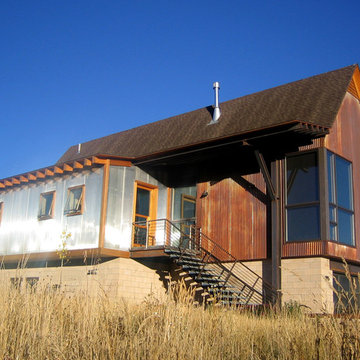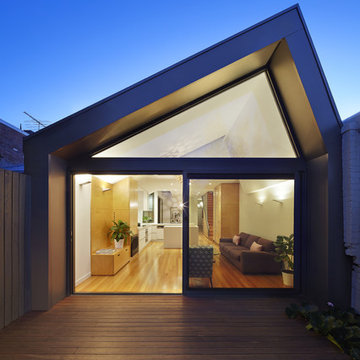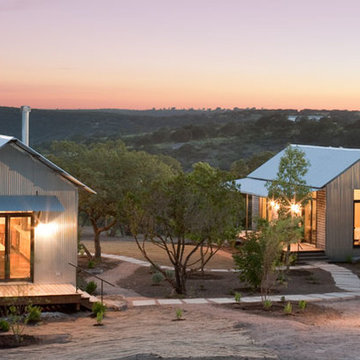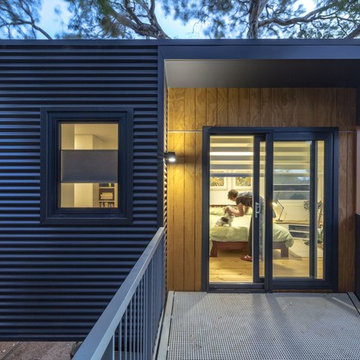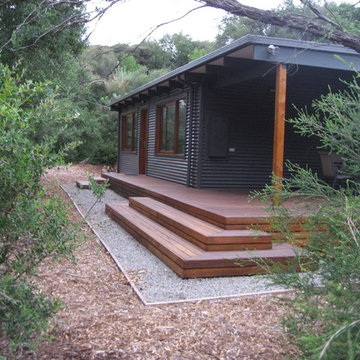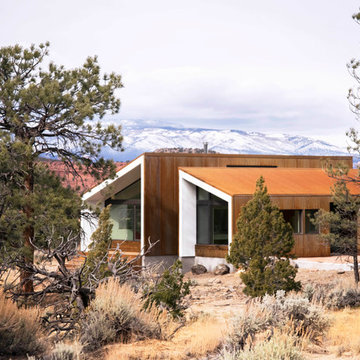Small House Exterior with Metal Cladding Ideas and Designs
Refine by:
Budget
Sort by:Popular Today
41 - 60 of 1,600 photos
Item 1 of 3
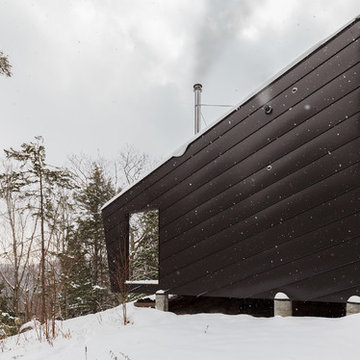
A weekend getaway / ski chalet for a young Boston family.
24ft. wide, sliding window-wall by Architectural Openings. Photos by Matt Delphenich
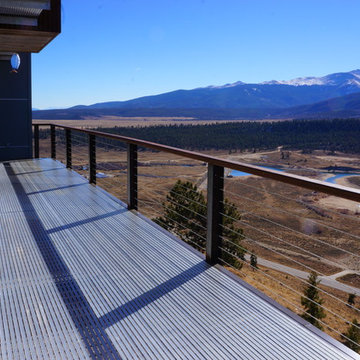
This 2,000 square foot vacation home is located in the rocky mountains. The home was designed for thermal efficiency and to maximize flexibility of space. Sliding panels convert the two bedroom home into 5 separate sleeping areas at night, and back into larger living spaces during the day. The structure is constructed of SIPs (structurally insulated panels). The glass walls, window placement, large overhangs, sunshade and concrete floors are designed to take advantage of passive solar heating and cooling, while the masonry thermal mass heats and cools the home at night.

this roof access is developed like a doorway to the ceiling of the central room of a dwelling, framing views directly to heaven. This thin opening now allows a large amount of light and clarity to enter the dining room and the central circulation area, which are very dark before the work is done.
A new openwork staircase with central stringer and solid oak steps extends the original staircase to the new roof exit along an existing brick wall highlighted by the lightness of this contemporary interior addition. In an intervention approach respectful of the existing, the original moldings and ceiling ornaments have been modified to integrate with the new design.
The staircase ends on a clear and generous reading space despite the constraints of area of the municipality for access to the roof (15m ²). This space opens onto a roof terrace and a panorama from the Olympic Stadium to Mount Royal.
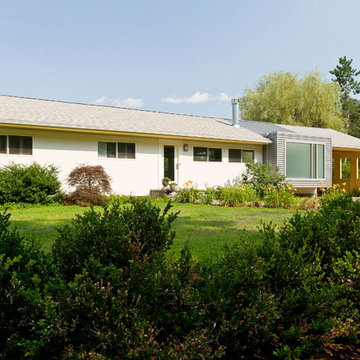
The steel and glass addition was inserted into a narrow courtyard between the original ranch house and carport. The addition integrates with the original home while also producing dramatic new elements, such as the large translucent glass window in the front which allows light while maintaining privacy from the street. The front of the original house, which had several different cladding materials, was re-clad in stucco.
Photo copyright Nathan Eikelberg
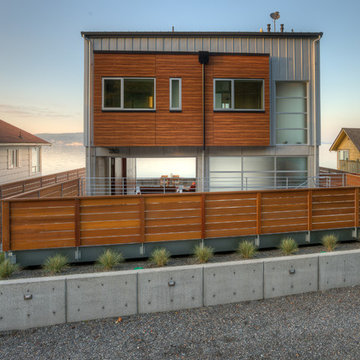
View from road with sun deck in the foreground. Photography by Lucas Henning.

The modern materials revitalize the 100-year old house while respecting the historic shape and vernacular of the area.
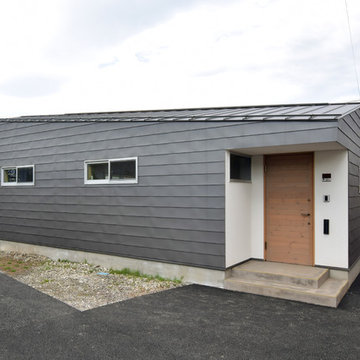
路地奥に住まう 写真:齊藤彰
アプローチ外観。
アプローチに対して圧迫感を生まないように、玄関部分の軒高を低く設定。見る方向によって片流れ屋根に見えたり切妻屋根に見えたり、印象が変わります。
玄関ドアは木製。ポーチ土間は土たたき風左官材料。
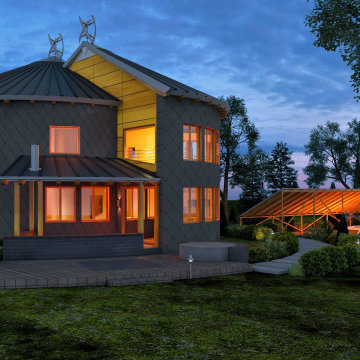
Exterior of Lakeside Net Zero Passive House. Circular home, split in half with the halves offset to make front and rear entrances. Themes of "flow" and "connection to nature". More photos coming soon.
Small House Exterior with Metal Cladding Ideas and Designs
3

