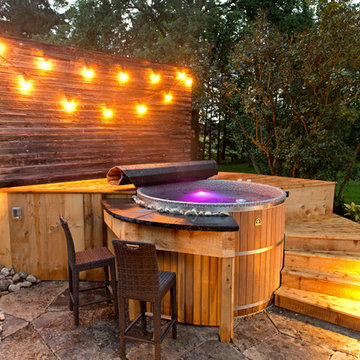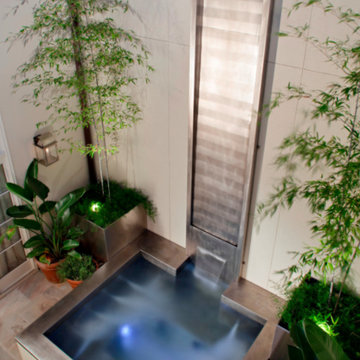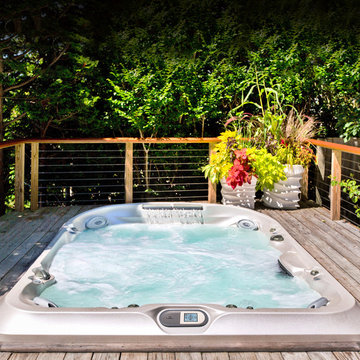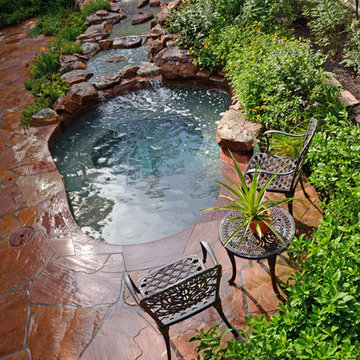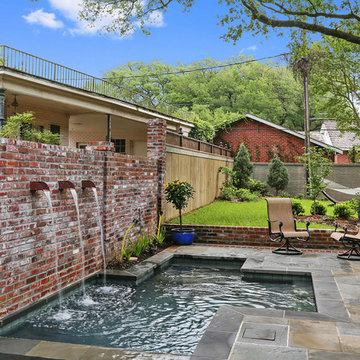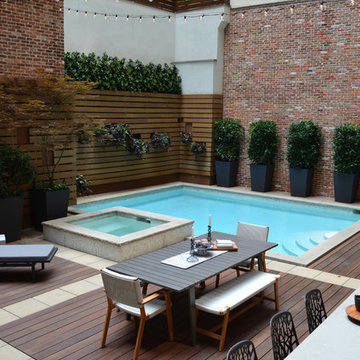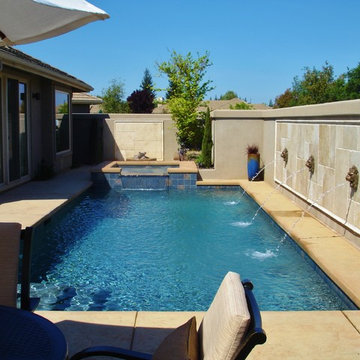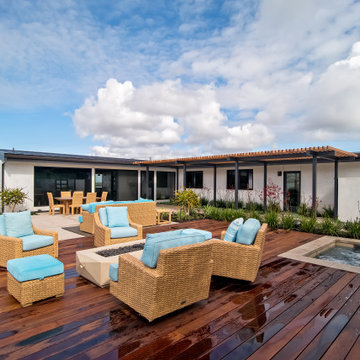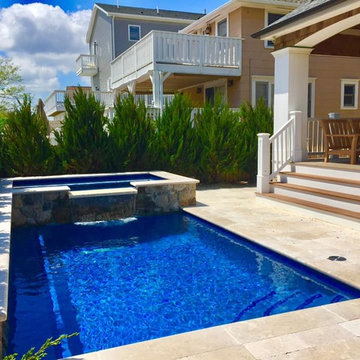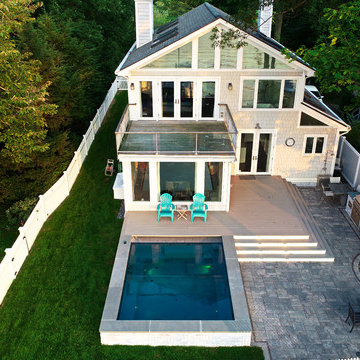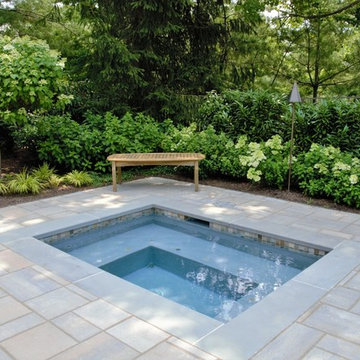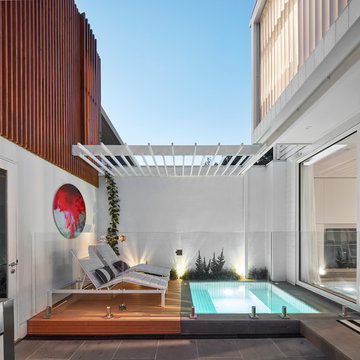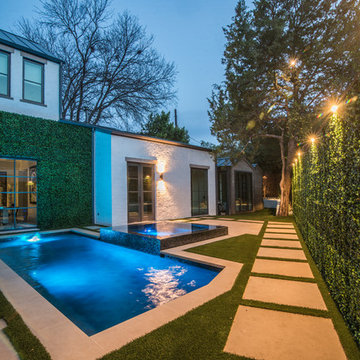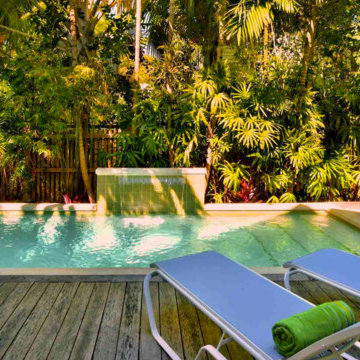Small Hot Tub Ideas and Designs
Refine by:
Budget
Sort by:Popular Today
81 - 100 of 2,036 photos
Item 1 of 3
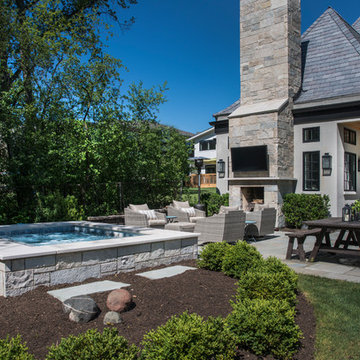
Request Free Quote
This hot tub which is located in Glen Ellyn, IL measures 7'0" x 10'0" and is raised above the deck level. The water depth is 3'0". The tub features 8 hydrotherapy jets, an LED color-changing light, an automatic pool safety cover, Valder's Limestone coping and natural stone veneer on the exterior walls. Photos by Larry Huene.
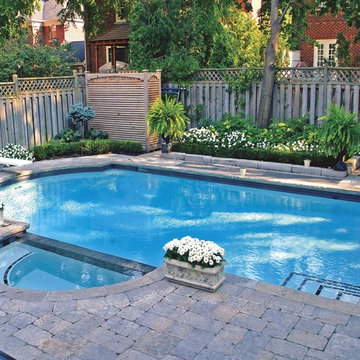
With eye-pleasing symmetry, this small pool and accompanying spa fit easily into a small backyard. A deck in tumbled pavers, with subtle colouration, frames the pool to create an inviting retreat. The pool interior is finished in white Armorcoat with green slate tile edging and decoration on steps and spa seats. A corner privacy screen hides pool equipment and maintains the tranquil mood. (16 x 32, Roman shape)
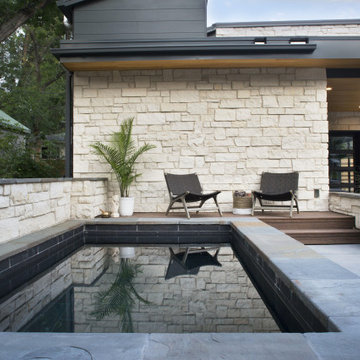
This Soake Pool landed in the mountains of Boulder Colorado. The rugged surroundings provide a fabulous backdrop for the customer's modern new outdoor living space. We truly enjoyed working with our clients across the country on their new stunning courtyard retreat.
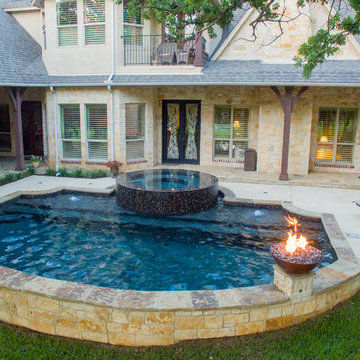
The homeowners wanted to keep all the trees and create a symmetrical pool. He wanted symmetry but not a boring rectangle and she wanted pretty. The curved back wall was to flow with the trees, help avoid trees and maximize the space. The Black Pebble and dark tile were chosen to be more reflective and organic. The spa was round to provide better access off the porch. The vanishing edge effect also brought the reflection of the trees into the home, raised 18" gave great access and a wonderful focal point. The yard grade could not be modified with the trees so the pool drop beam minimized the wall requirements and provided an excellent seat to watch the golf course. A second wall kept the grade to a maximum of 24" drop and connected to the existing wall that we kept. Flanking both sides of the spa were tanning ledges for many to relax, accented by LED gushers. Copper firebowls and spill edges framed the view. Project designed by Mike Farley. Photo by Mike Farley.
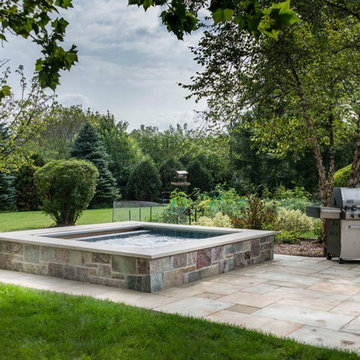
Request Free Quote
This raised hot tub measures 7'0" x 9'0", and features an automatic pool safety cover. Colored LED lighting sets the evening mood. The hot tub finish is Ceramaquartz, and the coping is Valder's Wisconsin Limestone. The deck around the hot tub and the pathway is Kodiak Granite Slab pavers. The rear yard stoop risers are clad in Chilton Rustic Royal Chateau, and the treads are Kodiak sandblasted Granite. The spa equipment is cleverly hidden utilizing a 48" Cedar wood fence. Photos by Larry Huene
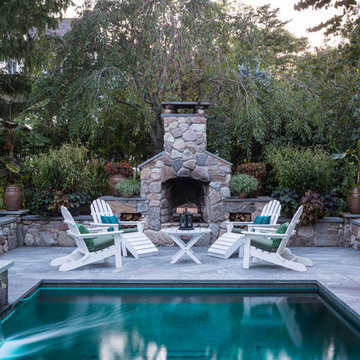
A cool, intimate garden with plunge pool and spa is ready for the owners and their friends after a day at the beach.
Photo Credit: John Benford
Contractor: Stoney Brook Landscape and Masonry
Pool and Hot Tub: Jackson Pools
Garage: Bob Reed
Small Hot Tub Ideas and Designs
5
