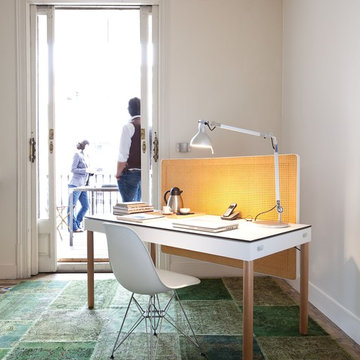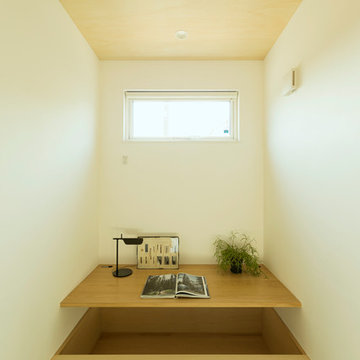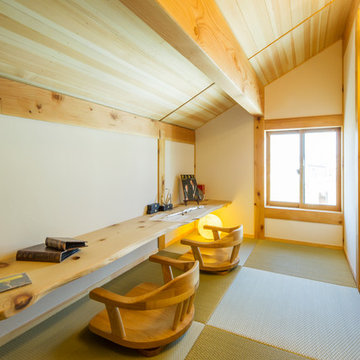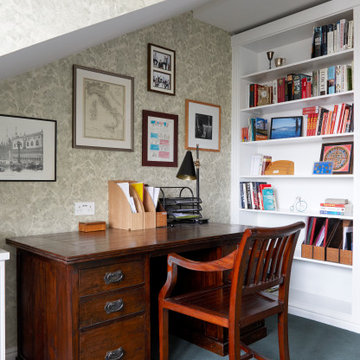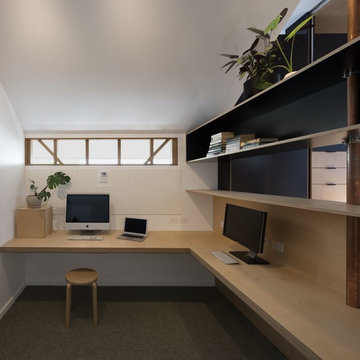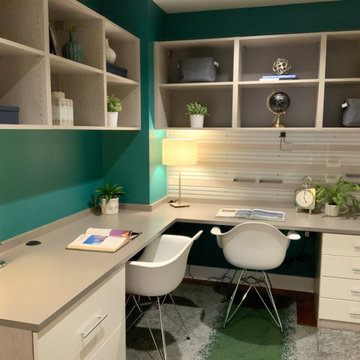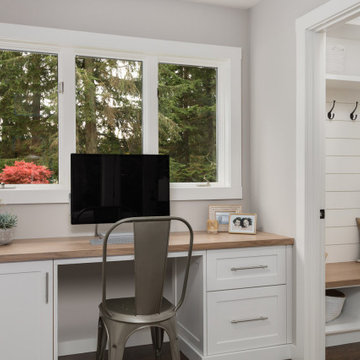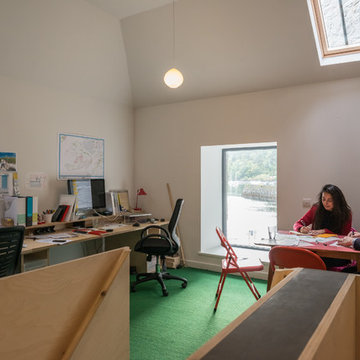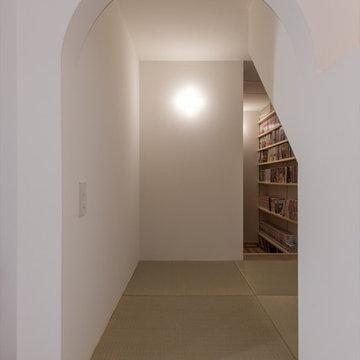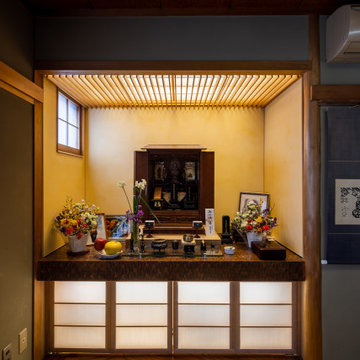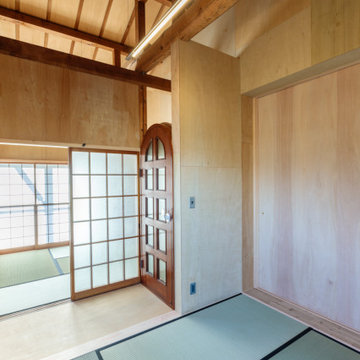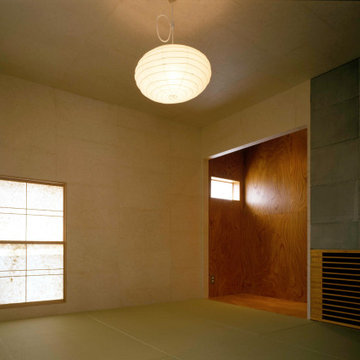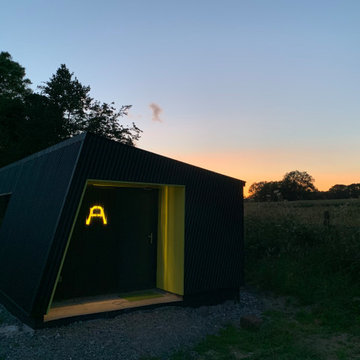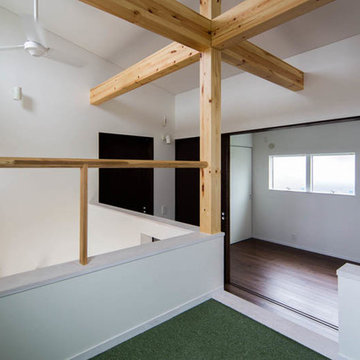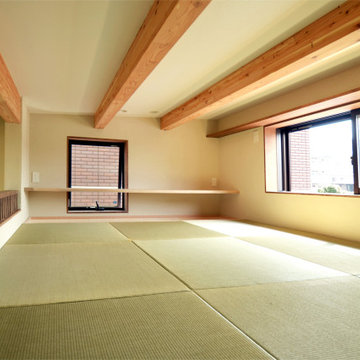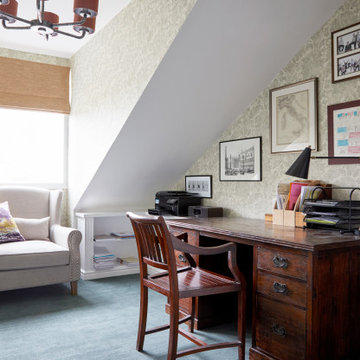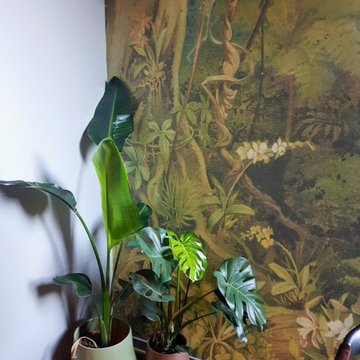Small Home Office with Green Floors Ideas and Designs
Refine by:
Budget
Sort by:Popular Today
1 - 20 of 32 photos
Item 1 of 3
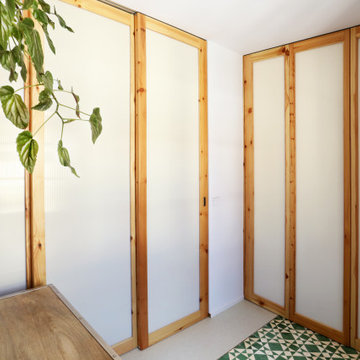
Despacho con abundante luz natural . Estantería abierta, silla de corcho, mesa de roble y estructura de metal.
Puertas diseñadas a medida de suelo a techo en policarbonato opal translúcido y bastidor en pino con Certificación Forestal PEFC.
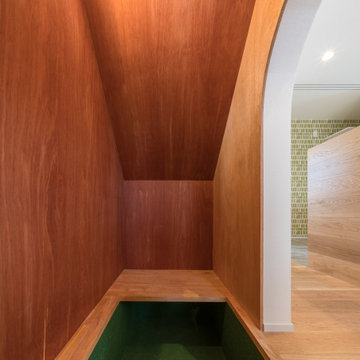
外観は、黒いBOXの手前にと木の壁を配したような構成としています。
木製ドアを開けると広々とした玄関。
正面には坪庭、右側には大きなシュークロゼット。
リビングダイニングルームは、大開口で屋外デッキとつながっているため、実際よりも広く感じられます。
100㎡以下のコンパクトな空間ですが、廊下などの移動空間を省略することで、リビングダイニングが少しでも広くなるようプランニングしています。
屋外デッキは、高い塀で外部からの視線をカットすることでプライバシーを確保しているため、のんびりくつろぐことができます。
家の名前にもなった『COCKPIT』と呼ばれる操縦席のような部屋は、いったん入ると出たくなくなる、超コンパクト空間です。
リビングの一角に設けたスタディコーナー、コンパクトな家事動線などを工夫しました。
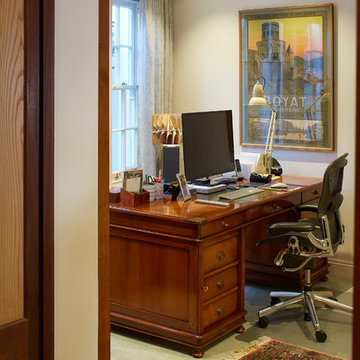
Basement conversion with a snug, study and utility room. Natural light brought into the space through a light-well dugout to the front.
Small Home Office with Green Floors Ideas and Designs
1
