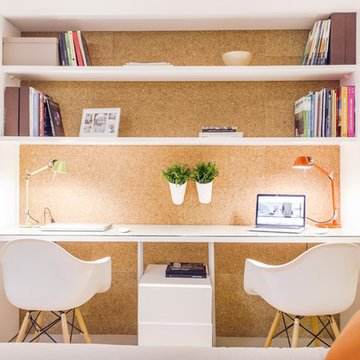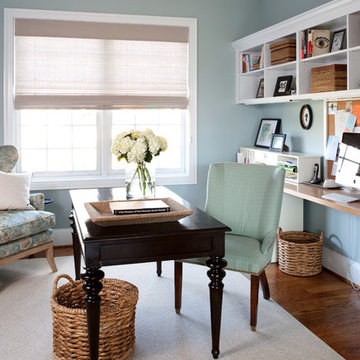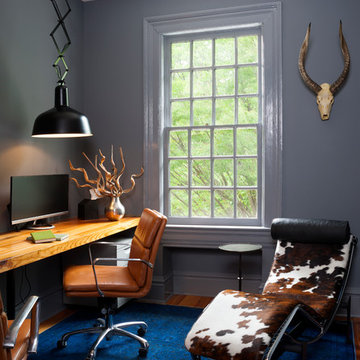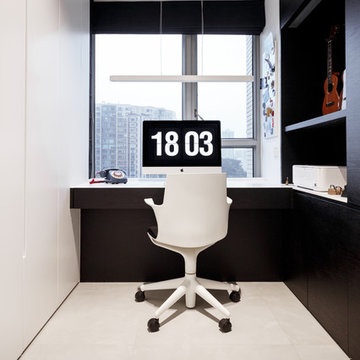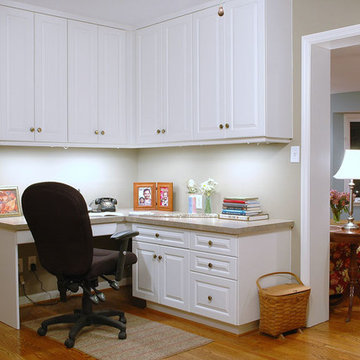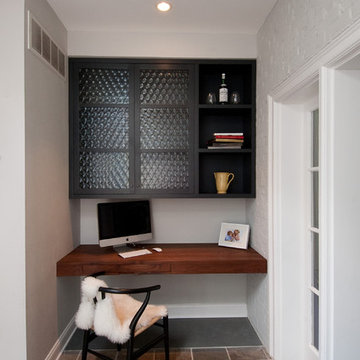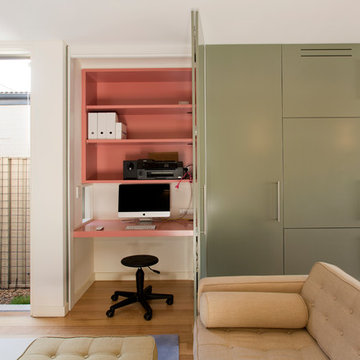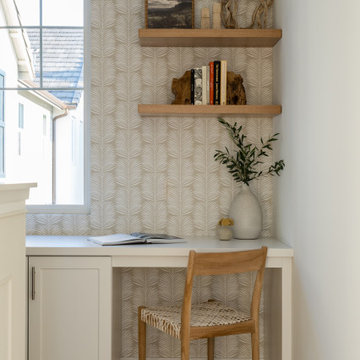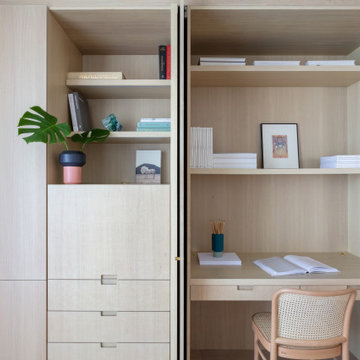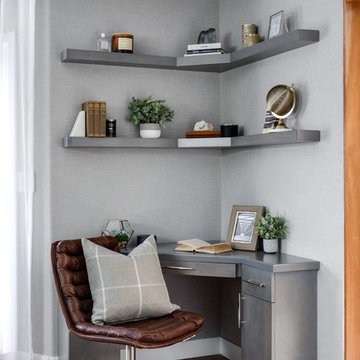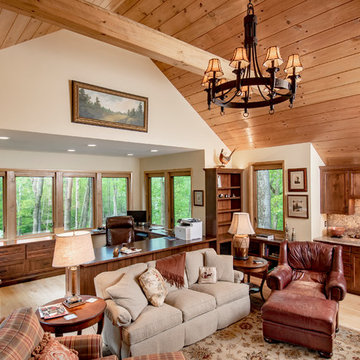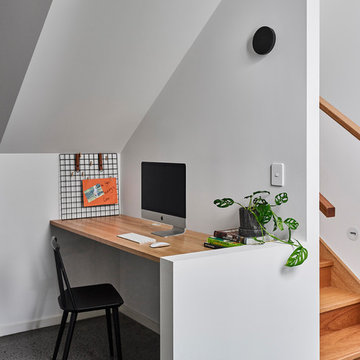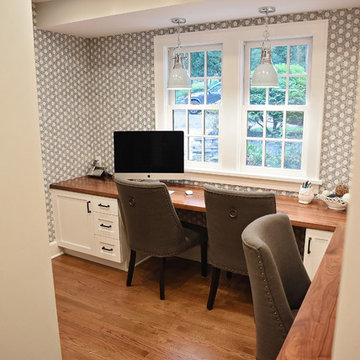Small Home Office with a Built-in Desk Ideas and Designs
Refine by:
Budget
Sort by:Popular Today
141 - 160 of 5,859 photos
Item 1 of 3
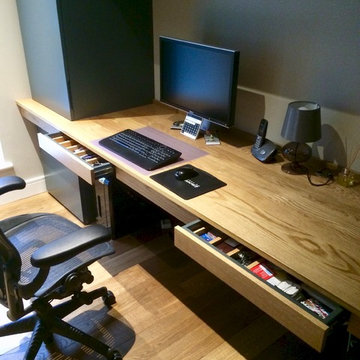
Bespoke home office consisting of a solid oak desk with two soft close drawers in the desk, a tall fitted cabinet with shelving and internal lighting activated by a motion sensor. Above the desk are wall mounted shelves with integrated LED lighting operated by motion sensors. Beneath the desk is grey panelling. On the right is a pedestal cabinet with flap down door, a drawer and cupboard. Sprayed in PU lacquer with the desk being finished in a oiled finish which is more natural in appearance and emulates the oak floor. The sides are scribed to the wall, whilst the top finishes short of the ceiling to avoid the air conditioning. The desk and cabinets have cable management.
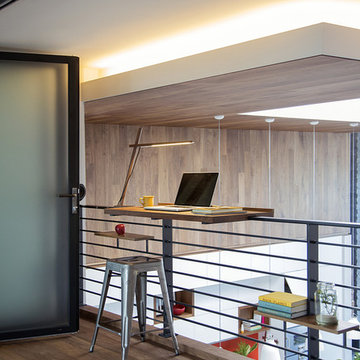
Modern loft. Surfaces built into the new railing atop the stair create a functional work area with a fantastic view and clear shot to the play space below. A wall separating the master bedroom from the double height living space was replaced with a folding glass door to open the bedroom to the living space while still allowing for both visual and acoustical privacy.
Photos by Eric Roth.
Construction by Ralph S. Osmond Company.
Green architecture by ZeroEnergy Design. http://www.zeroenergy.com
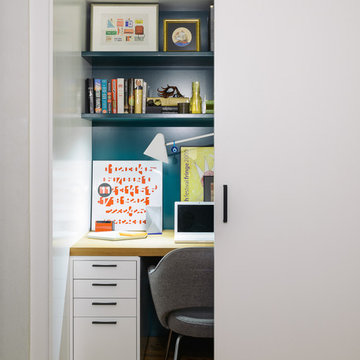
Pocket Office. Brooklyn, NY - MKCA//Michael Chen Architecture. Secret home office makes use of a former closet space. Integrated with a large sliding door, display shelving, and new pullout storage and hanging units.
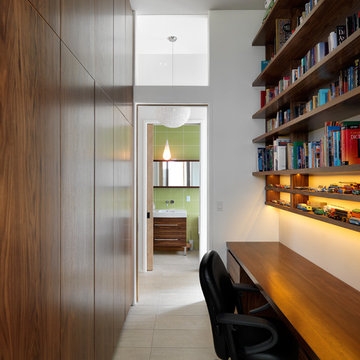
Home office, floor to ceiling storage, walnut throughout.
Bathroom vanity also made with walnut.

This Bank Executive / Mom works full time from home. Accounting for this way of life, we began the office design by analyzing the space to accommodate for this individual’s workload and lifestyle.
The office nook remains integrated within the rest of the household, with “tweenaged” boys afoot. Still sequestered upstairs, Mom fulfills her role as a professional, while keeping an ear on the household activities.
We designed this space with ample lighting both natural and artificial, sufficient closed and open shelving, and supplies cupboards, with drawers and file cabinets. Craftsman Four Square, Seattle, WA - Master Bedroom & Office - Custom Cabinetry, by Belltown Design LLC, Photography by Julie Mannell

A mezzanine Study has views to the old house and the blue sky above, and is bathed in natural light from the overhead skylights.
Photo by Dave Kulesza.
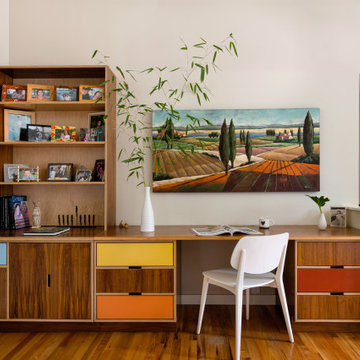
Ellen Weiss Design works throughout the Seattle area and in many of the communities comprising Seattle's Eastside such as Bellevue, Kirkland, Issaquah, Redmond, Clyde Hill, Medina and Mercer Island.
Small Home Office with a Built-in Desk Ideas and Designs
8
