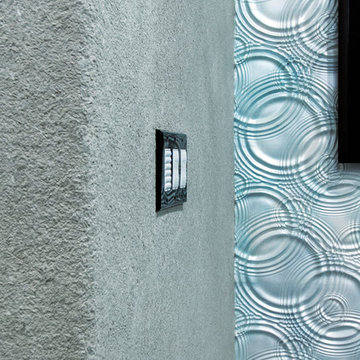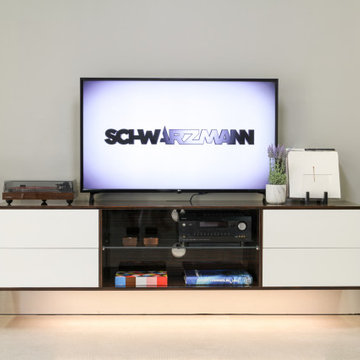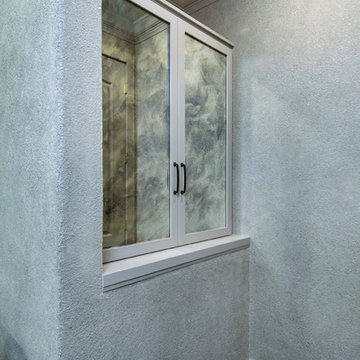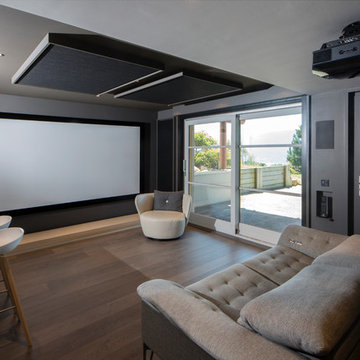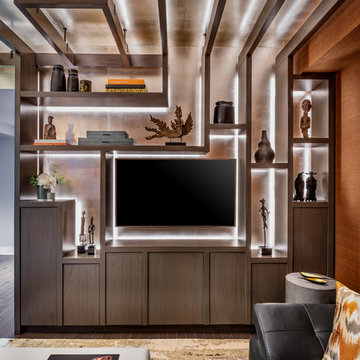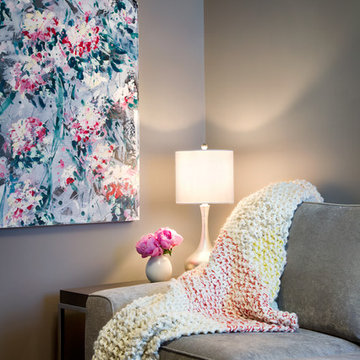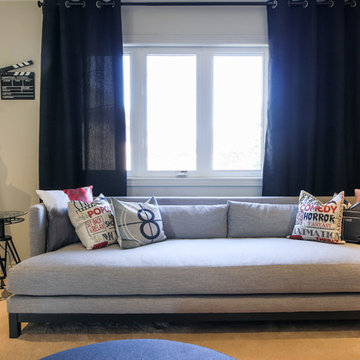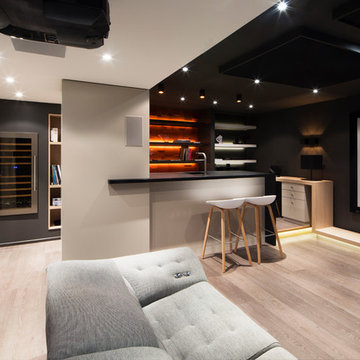Small Home Cinema Room with Grey Walls Ideas and Designs
Refine by:
Budget
Sort by:Popular Today
81 - 100 of 186 photos
Item 1 of 3
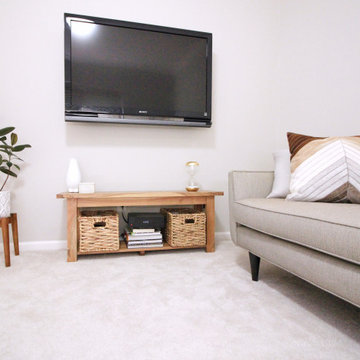
Cozy TV den for cuddling up on the sofa or quiet area to meditate and read a book.
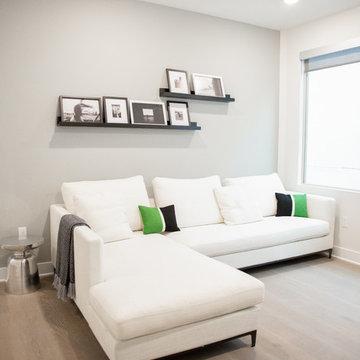
Brand new home in Irvine Great Park in need of flooring, wallpaper, paint, window coverings and furnishings as well as accessories. Dupuis Design took an eclectic approach to the design and selected pieces that were unique, dimensional to scale with color and personality. Keeping in mind the clients personality and style we truly created a one of a kind space with the Dupuis Design touch.
photography: Célia Foussé
Styling: Crista Novak & Peggy Dupuis
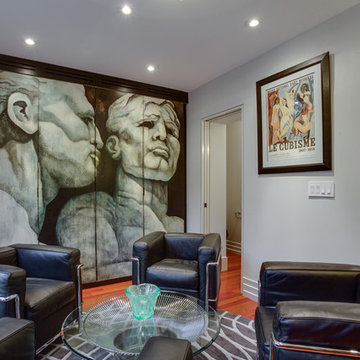
An Art Deco remodel of a historic rowhouse on Capitol Hill in Washington DC. Most spaces are used for formal and informal entertaining. The rowhouse was originally 4 apartment units that were converted back to a single family residence.
Photos by: Jason Flakes
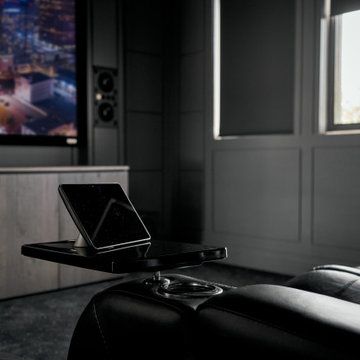
Small but powerful TruAudio Select Series speakers theater in West Hollywood accompanied by a Control4 automation system. Using a screen innovations acoustically transparent screen with a Salamander Designs cabinet that includes all AV equipment and even a mini fridge!
This space is a perfect example of the ultimate man cave.
Projection screen by Screen Innovations
Shades by Lutron Electronics
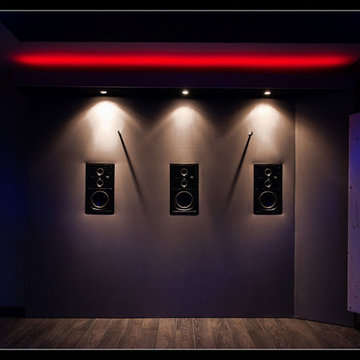
Façade avec les 3 enceintes THX encastrées, éclairage LED et Spots commandés par télécommande ou tablette Android/iPad
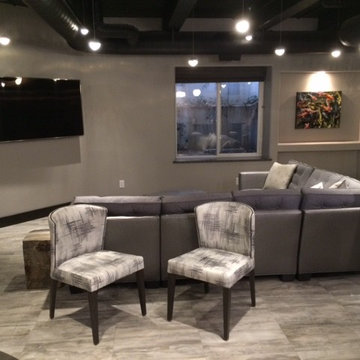
We redesigned this basement to have a contemporary feel. We created an open ceiling with exposed timbers and beams. We added a white-washed column from the floor the ceiling. The floor is grey tile.
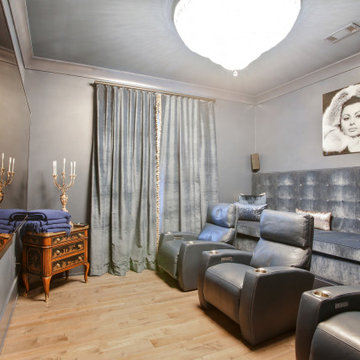
Sofia Joelsson Design, Interior Design Services. Movie Theater, two story New Orleans new construction, Movie room, classic hollywood, chandelier, built-in sofa, crystal chandelier
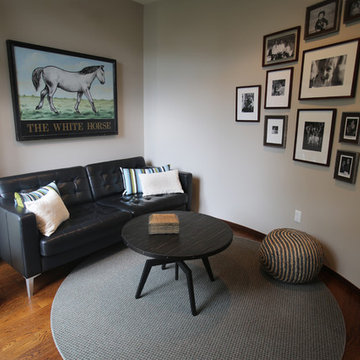
This mostly round room is great visually, but has its own set of design challenges. There was only one wall that would accommodate their sofa. The room is used for gaming so a TV was mounted on the opposite flat wall of the room. We helped the client with room layout, and suggested a round rug sized to the space so her son and his friends could gather around the rustic and very durable coffee table. Small frames were purchased to make a family photo wall. By keeping the frame smaller they could give the effect of wrapping with the wall. Larger art could never allow for that. The client loves this space now.
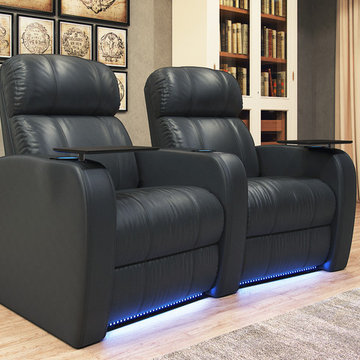
A Tall bookcase, a floor to ceiling window and classical framed prints give this home theater a traditional style.
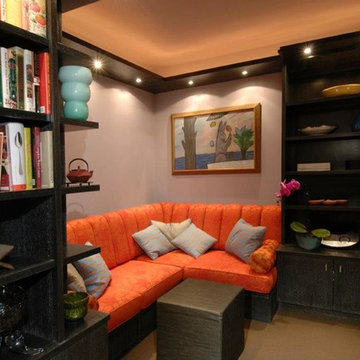
The picture speaks 1000 words. this media room is inviting and cozy for a private TV or movie screening.
Photo credit: Gregg Krogstadt
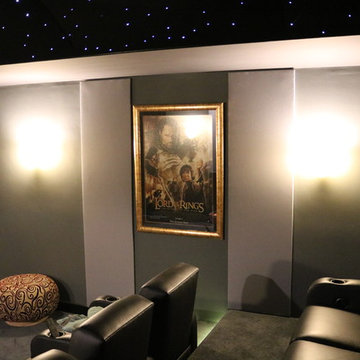
A small Home Theater with a barrel vaulted ceiling converted into a fiber optic star ceiling. Home theater seating for the comfort of watching your favorite movies with a Sony projector on a Stuart screen. The room has some fabric wrapped acoustic panels to help with noise control and the screen wall is covered with black fabric acoustic panels to help enhance your viewing pleasure. A great place to relax and watch your favorite movies or enjoy any sports games.
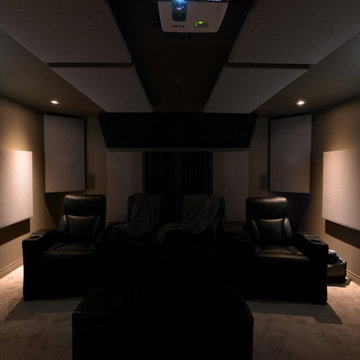
Home Theatre project. Goal was to create a room that is for watch TV, movies and playing games. Room is approximately 14' x 18'. Key challenge was for gaming, i.e. Xbox Kinet and Wii, people's movement may get in the way of the projector. The solution was to use a short throw projector. The Benq 1085ST projector was used and there is < 6' of distance from the projector to the screen. The ottoman is movable and so is the seating (with large low friction pads underneath) to allow rearrange as needed. Room is finished off with acoustic panels (absorption on wall and ceiling with bass traps and diffuser in the back walls).
The theatre has Dolby Atmos 7.2.4 setup with 11 total speakers (Front Left, Centre, Front Right, Left and Right surround, Left and Right rear surround, Ceiling front left and right, Ceiling rear left and right, as well as 2 subwoofers. The false wall in the front hides the front left, centre, right and one of the subwoofers.
Small Home Cinema Room with Grey Walls Ideas and Designs
5
