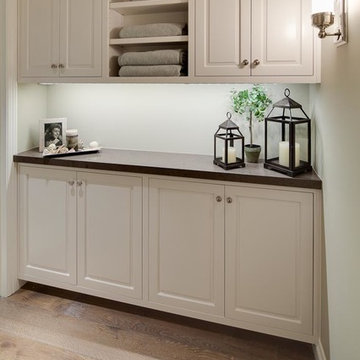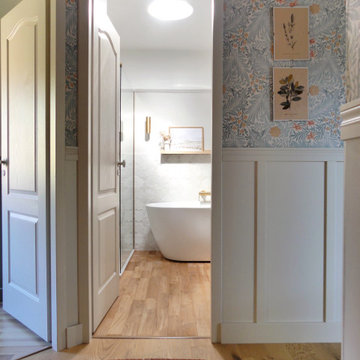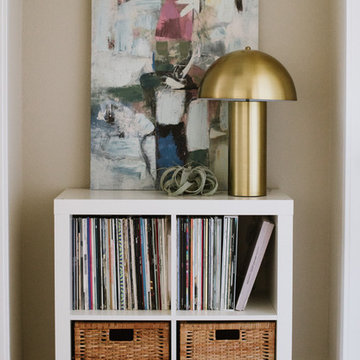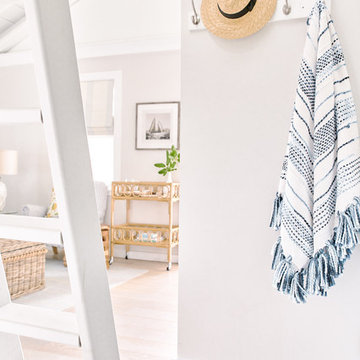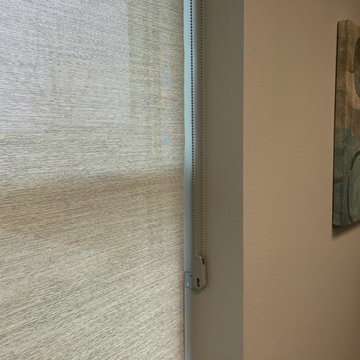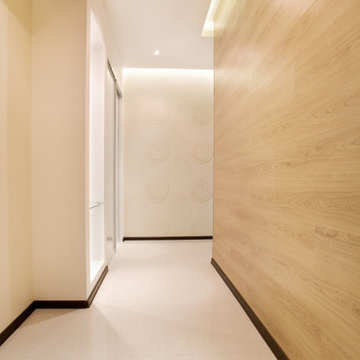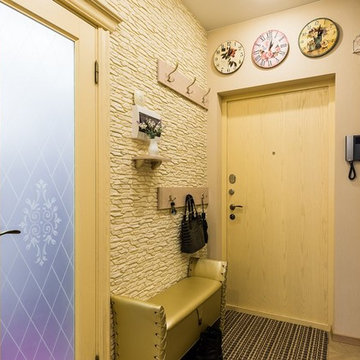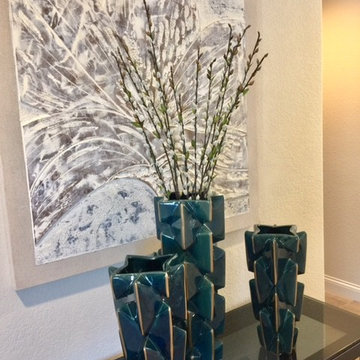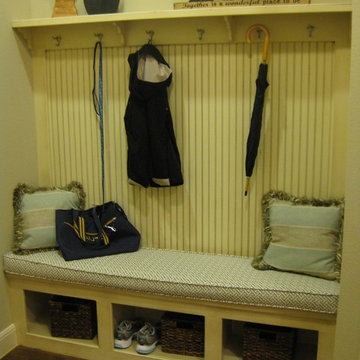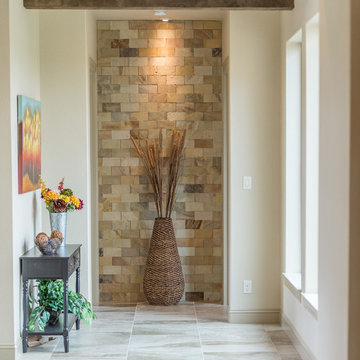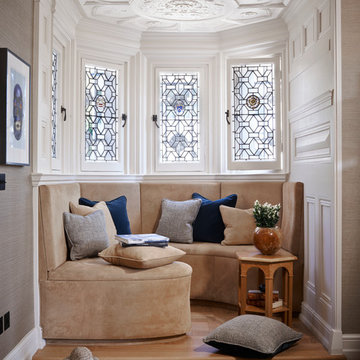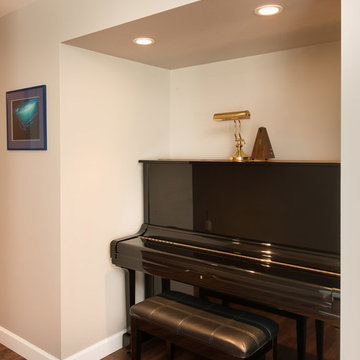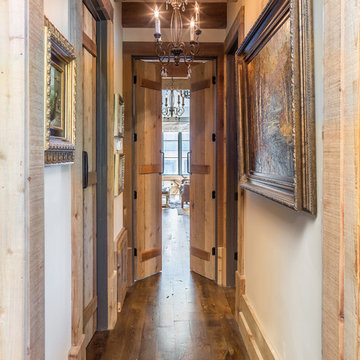Small Hallway with Beige Walls Ideas and Designs
Refine by:
Budget
Sort by:Popular Today
161 - 180 of 1,499 photos
Item 1 of 3
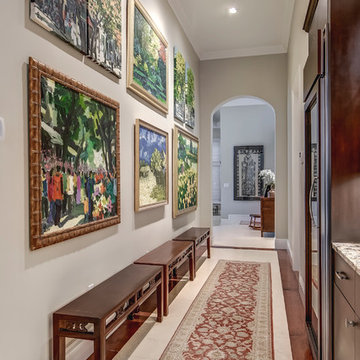
Photo by Bruce Frame. The gallery hall actually houses the built-in bar on one side and showcases a small part of the clients' extensive art collection. Their love of asian-inspired furniture and art led us to use the three long benches under the art, which come in quite handy when restocking the bar.
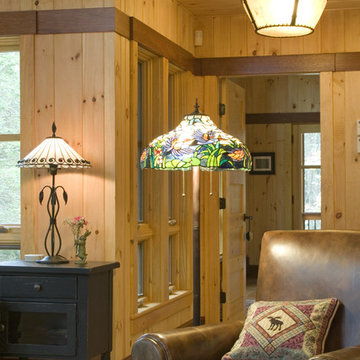
This unique Old Hampshire Designs timber frame home has a rustic look with rough-cut beams and tongue and groove ceilings, and is finished with hard wood floors through out. The centerpiece fireplace is of all locally quarried granite, built by local master craftsmen. This Lake Sunapee area home features a drop down bed set on a breezeway perfect for those cool summer nights.
Built by Old Hampshire Designs in the Lake Sunapee/Hanover NH area
Timber Frame by Timberpeg
Photography by William N. Fish
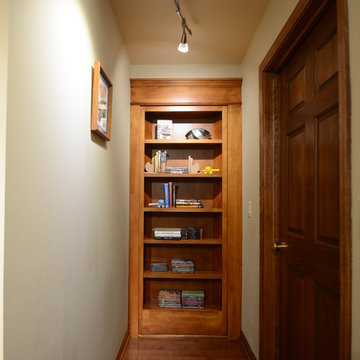
The attic space was transformed from a cold storage area of 700 SF to usable space with closed mechanical room and 'stage' area for kids. Structural collar ties were wrapped and stained to match the rustic hand-scraped hardwood floors. LED uplighting on beams adds great daylight effects. Short hallways lead to the dormer windows, required to meet the daylight code for the space. An additional steel metal 'hatch' ships ladder in the floor as a second code-required egress is a fun alternate exit for the kids, dropping into a closet below. The main staircase entrance is concealed with a secret bookcase door. The door hardware is a concealed pivoting hinge that can withstand 700 pounds, and opens weightlessly.
One Room at a Time, Inc.
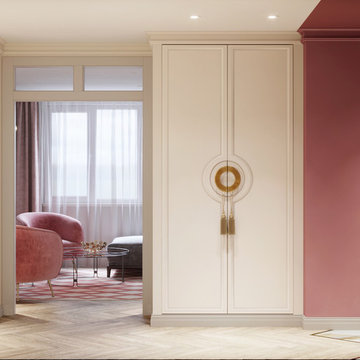
Зона прихожей ягодного цвета переходит в кремовый коридор. По бокам от входа в гостиную встроены платяные шкафы кремового цвета. Зонирование цветом позволяет избежать монотонности узкого помещения. Обувница кремового цвета перекликается со шкафами и создает с ними единый ансамбль. Декоративное зеркало в виде солнца украшает стену над обувницей.

The extensive floor-ceiling built-in shelving and cupboards for shoes and accessories in this area maximises the amount of storage space on the right. On the left a utility area has been built in and hidden away with tall sliding doors, for when not in use. This relatively small area has been planned to allow to maximum storage, to suit the clients and keep things neat and tidy.
See more of this project at https://absoluteprojectmanagement.com/portfolio/kiran-islington/
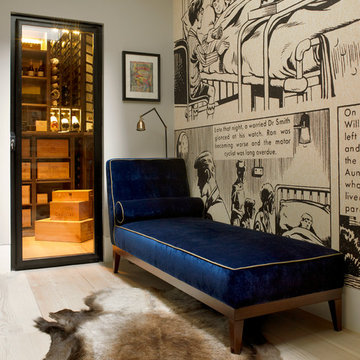
A wine cellar is located off the study, both within the side extension beneath the side passageway.
Photographer: Nick Smith
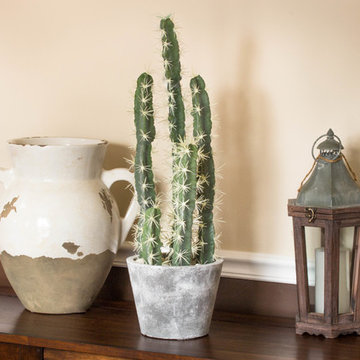
This dining room's chest for extra dishes gets a southwest feel with the ceramic pot and open door, wooden lantern placed atop. For a pop of green and color change-up, the Nearly Natural faux cactus plant adds dimension to the mixed heights in this vignette.
Small Hallway with Beige Walls Ideas and Designs
9
