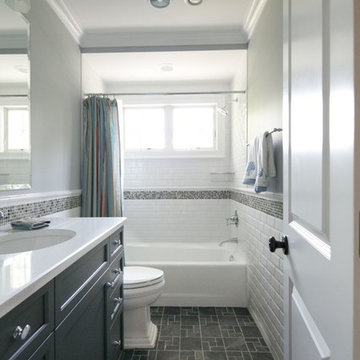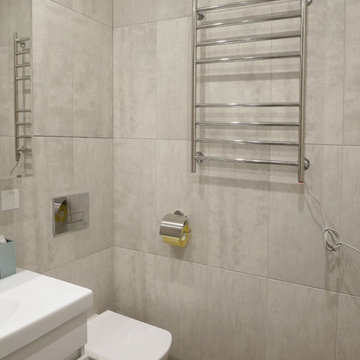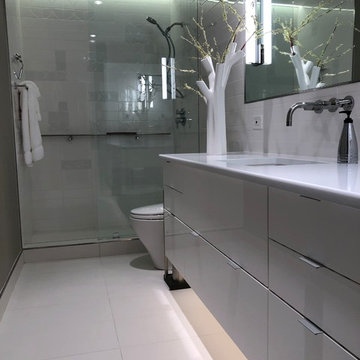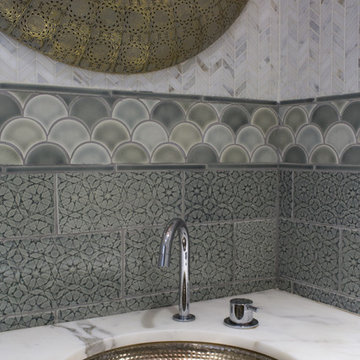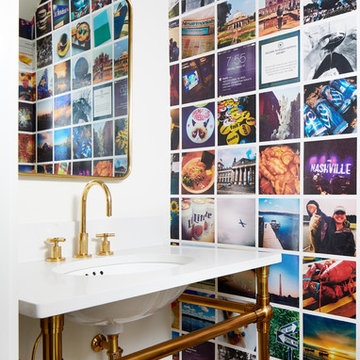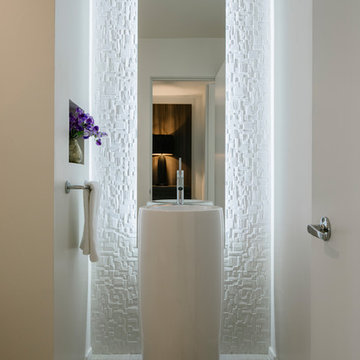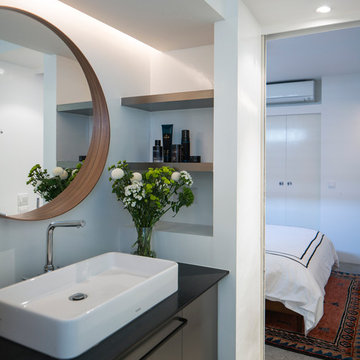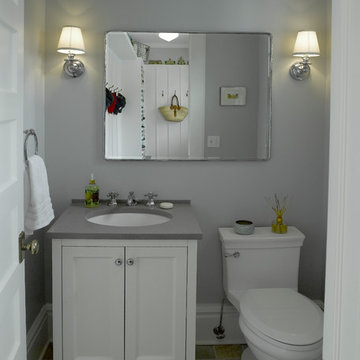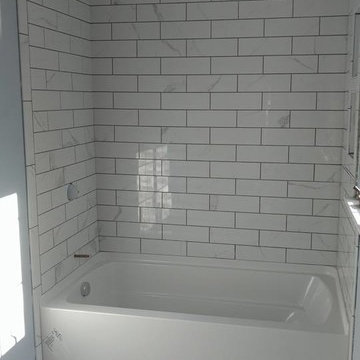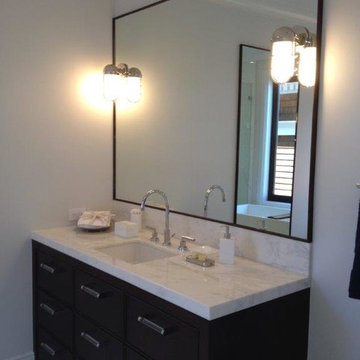Refine by:
Budget
Sort by:Popular Today
161 - 180 of 17,716 photos
Item 1 of 3
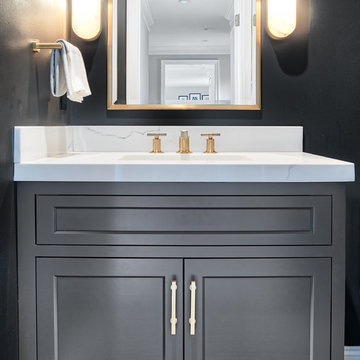
Stylish powder room with spacious Peppercorn vanity and black and white floor tiles.
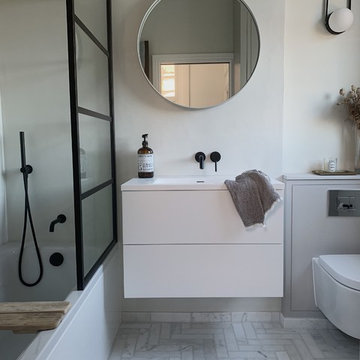
Bathroom refurbishment in South London using a waterproof microcement finish on the walls, marble herringbone tiles on the floor, matte black fittings and crittal style bath screen to achieve a minimal and contemporary look.
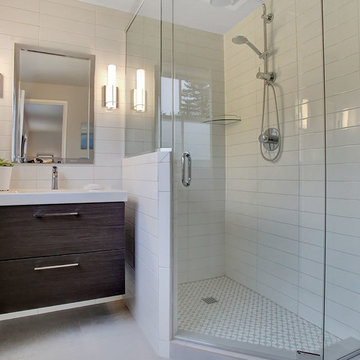
Early 60's bath with original turquoise and pink toilet, sink, countertops and tiny shower gutted and reconfigured. Large, floor-to-ceiling, stacked subway tile. Glassed-in shower. All new fixtures and finishes. Beautiful new large-tile floor along with new lighting.

This award winning small master bathroom has porcelain tiles with a warm Carrara look that creates a light, airy look. Stainless steel tiles create a horizontal rhythm and match the brushed nickle hardware. River rock on the shower floor massage feet while providing a nonskid surface. The custom vanity offers maximum storage space; the recessed medicine cabinet has an interior light that automatically turns on as well as an outlet shelf for charging shavers and toothbrushes.
Photography Lauren Hagerstrom

TEAM
Architect: LDa Architecture & Interiors
Builder: 41 Degrees North Construction, Inc.
Landscape Architect: Wild Violets (Landscape and Garden Design on Martha's Vineyard)
Photographer: Sean Litchfield Photography

Project Description
Set on the 2nd floor of a 1950’s modernist apartment building in the sought after Sydney Lower North Shore suburb of Mosman, this apartments only bathroom was in dire need of a lift. The building itself well kept with features of oversized windows/sliding doors overlooking lovely gardens, concrete slab cantilevers, great orientation for capturing the sun and those sleek 50’s modern lines.
It is home to Stephen & Karen, a professional couple who renovated the interior of the apartment except for the lone, very outdated bathroom. That was still stuck in the 50’s – they saved the best till last.
Structural Challenges
Very small room - 3.5 sq. metres;
Door, window and wall placement fixed;
Plumbing constraints due to single skin brick walls and outdated pipes;
Low ceiling,
Inadequate lighting &
Poor fixture placement.
Client Requirements
Modern updated bathroom;
NO BATH required;
Clean lines reflecting the modernist architecture
Easy to clean, minimal grout;
Maximize storage, niche and
Good lighting
Design Statement
You could not swing a cat in there! Function and efficiency of flow is paramount with small spaces and ensuring there was a single transition area was on top of the designer’s mind. The bathroom had to be easy to use, and the lines had to be clean and minimal to compliment the 1950’s architecture (and to make this tiny space feel bigger than it actual was). As the bath was not used regularly, it was the first item to be removed. This freed up floor space and enhanced the flow as considered above.
Due to the thin nature of the walls and plumbing constraints, the designer built up the wall (basin elevation) in parts to allow the plumbing to be reconfigured. This added depth also allowed for ample recessed overhead mirrored wall storage and a niche to be built into the shower. As the overhead units provided enough storage the basin was wall hung with no storage under. This coupled with the large format light coloured tiles gave the small room the feeling of space it required. The oversized tiles are effortless to clean, as is the solid surface material of the washbasin. The lighting is also enhanced by these materials and therefore kept quite simple. LEDS are fixed above and below the joinery and also a sensor activated LED light was added under the basin to offer a touch a tech to the owners. The renovation of this bathroom is the final piece to complete this apartment reno, and as such this 50’s wonder is ready to live on in true modern style.

These clients needed a first-floor shower for their medically-compromised children, so extended the existing powder room into the adjacent mudroom to gain space for the shower. The 3/4 bath is fully accessible, and easy to clean - with a roll-in shower, wall-mounted toilet, and fully tiled floor, chair-rail and shower. The gray wall paint above the white subway tile is both contemporary and calming. Multiple shower heads and wands in the 3'x6' shower provided ample access for assisting their children in the shower. The white furniture-style vanity can be seen from the kitchen area, and ties in with the design style of the rest of the home. The bath is both beautiful and functional. We were honored and blessed to work on this project for our dear friends.
Please see NoahsHope.com for additional information about this wonderful family.
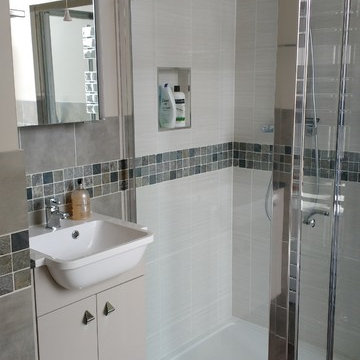
Here is a recently refurbished bathroom where we designed the layout to make the best use of the small space.
#bathroom #qualityfirst #design #refurb #jasbuildingservices
Photo by: JAS Building Services
Small Grey Bathroom and Cloakroom Ideas and Designs
9


