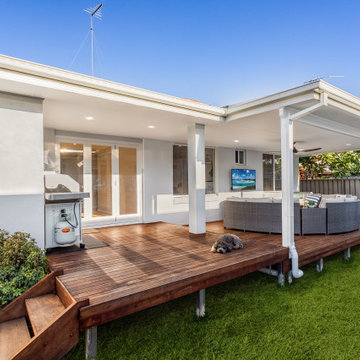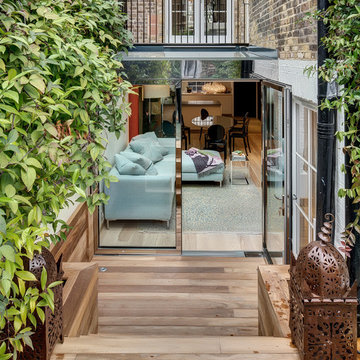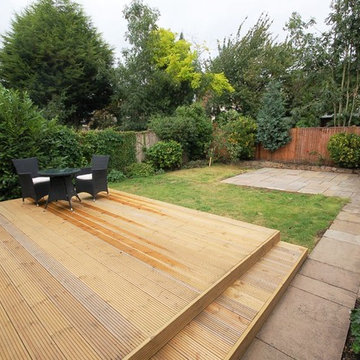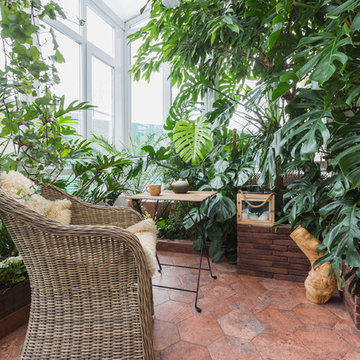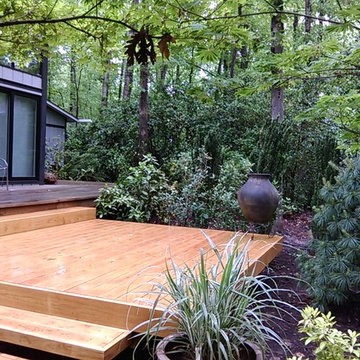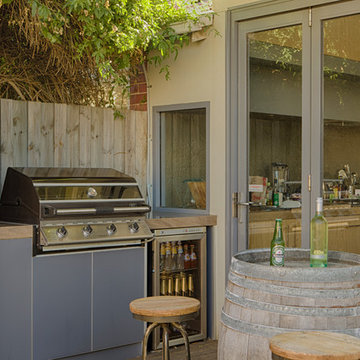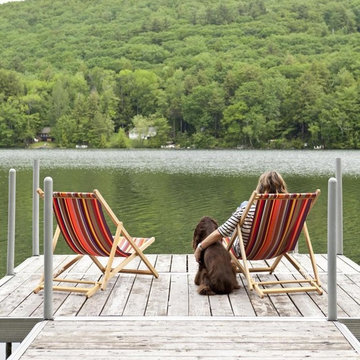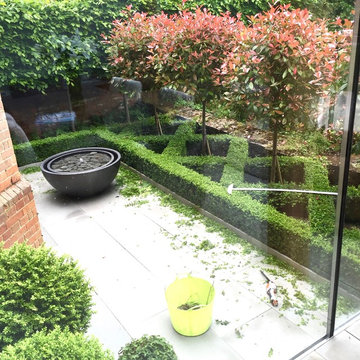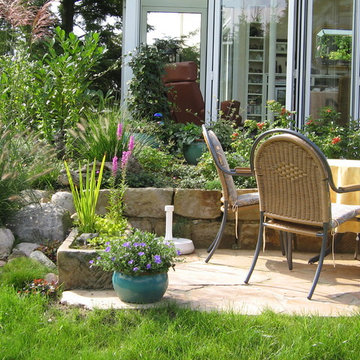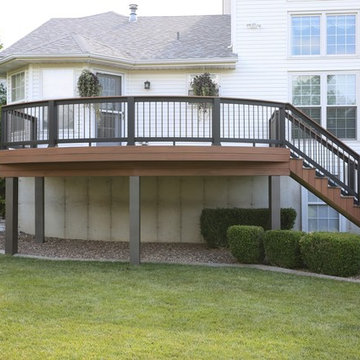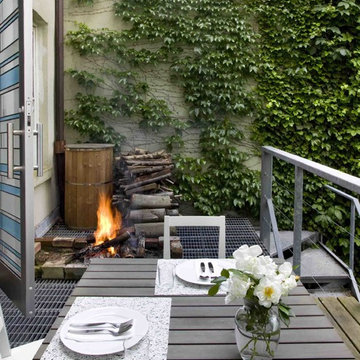Small Green Terrace Ideas and Designs
Refine by:
Budget
Sort by:Popular Today
161 - 180 of 1,018 photos
Item 1 of 3
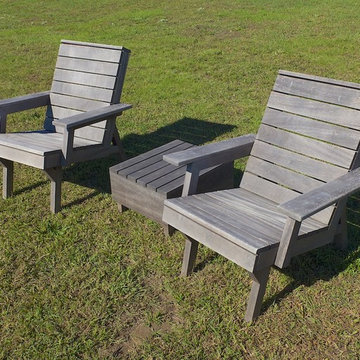
Mahogany Adirondack Chairs custom designed by Mullman Seidman Architects for a Summer Cottage.
© Mullman Seidman Architects
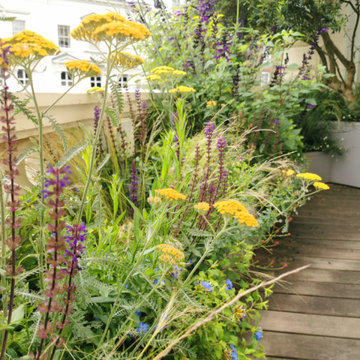
A naturalistic planting scheme for a roof terrace in Notting Hill. The drought tolerant planting provides year round interest and is a fantastic source of food for pollinators.
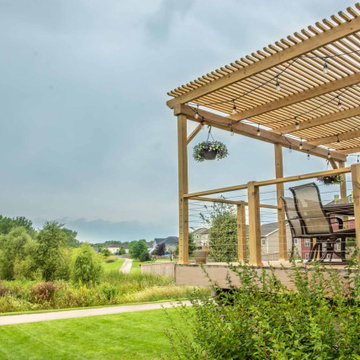
To make matters worse, the decking and railings were in poor condition and required maintenance.
We were asked to provide a solution for a deck that was often unusable and a view that was frequently blocked.
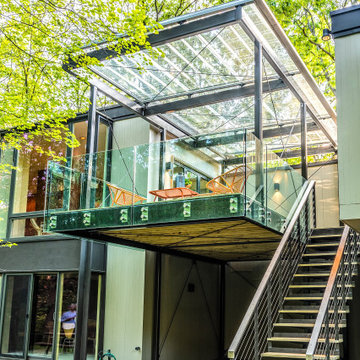
The boxy forms of the existing exterior are balanced with the new deck extension. Builder: Meadowlark Design+Build. Architecture: PLY+. Photography: Sean Carter
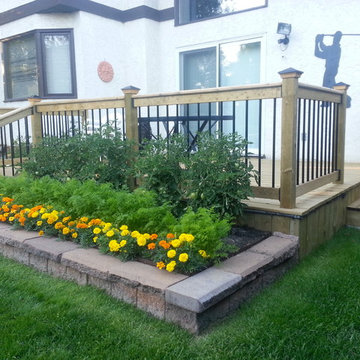
Basic low clearance all treated deck with treated/black aluminum railing and black aluminum caps
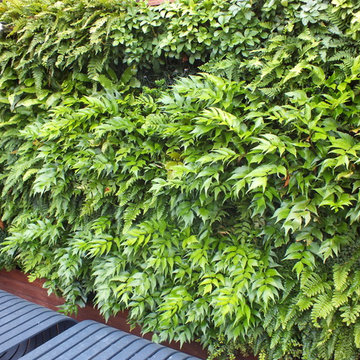
Chelsea Creek is the pinnacle of sophisticated living, these penthouse collection gardens, featuring stunning contemporary exteriors are London’s most elegant new dockside development, by St George Central London, they are due to be built in Autumn 2014
Following on from the success of her stunning contemporary Rooftop Garden at RHS Chelsea Flower Show 2012, Patricia Fox was commissioned by St George to design a series of rooftop gardens for their Penthouse Collection in London. Working alongside Tara Bernerd who has designed the interiors, and Broadway Malyon Architects, Patricia and her team have designed a series of London rooftop gardens, which although individually unique, have an underlying design thread, which runs throughout the whole series, providing a unified scheme across the development.
Inspiration was taken from both the architecture of the building, and from the interiors, and Aralia working as Landscape Architects developed a series of Mood Boards depicting materials, features, art and planting. This groundbreaking series of London rooftop gardens embraces the very latest in garden design, encompassing quality natural materials such as corten steel, granite and shot blasted glass, whilst introducing contemporary state of the art outdoor kitchens, outdoor fireplaces, water features and green walls. Garden Art also has a key focus within these London gardens, with the introduction of specially commissioned pieces for stone sculptures and unique glass art. The linear hard landscape design, with fluid rivers of under lit glass, relate beautifully to the linearity of the canals below.
The design for the soft landscaping schemes were challenging – the gardens needed to be relatively low maintenance, they needed to stand up to the harsh environment of a London rooftop location, whilst also still providing seasonality and all year interest. The planting scheme is linear, and highly contemporary in nature, evergreen planting provides all year structure and form, with warm rusts and burnt orange flower head’s providing a splash of seasonal colour, complementary to the features throughout.
Finally, an exquisite lighting scheme has been designed by Lighting IQ to define and enhance the rooftop spaces, and to provide beautiful night time lighting which provides the perfect ambiance for entertaining and relaxing in.
Aralia worked as Landscape Architects working within a multi-disciplinary consultant team which included Architects, Structural Engineers, Cost Consultants and a range of sub-contractors.
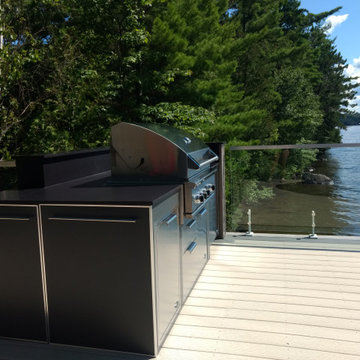
I designed an outdoor grilling and cooking station to be used on the top deck of this contemporary boathouse. I used DCS outdoor appliances, outdoor cabinetry custom manufactured by Thomas James Cabinetry and Lapitec Countertops and backsplash.
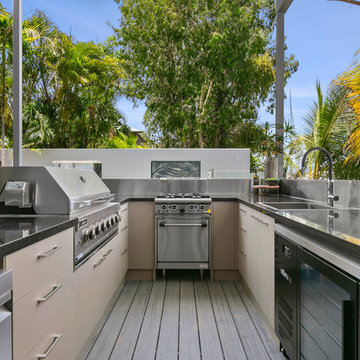
The outside kitchen was constructed using black galaxy granite tops and compact laminate cupboards (which can withstand complete exposure to the outside elements). A bespoke stainless steel splashback completed the seamless look. An oversized stainless sink, extending tap, bbq, commercial gas oven and glass/dish washing machine and bar/food fridge completed the design.
mike newell status images
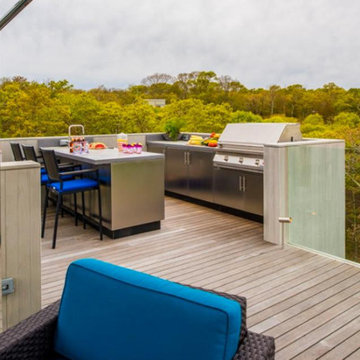
Contemporary homes provide some of the most beautiful backdrops for outdoor living spaces. This second story back deck is prime for a sleek, clean Danver stainless steel outdoor kitchen oasis!
Small Green Terrace Ideas and Designs
9
