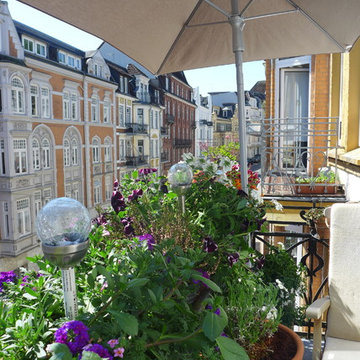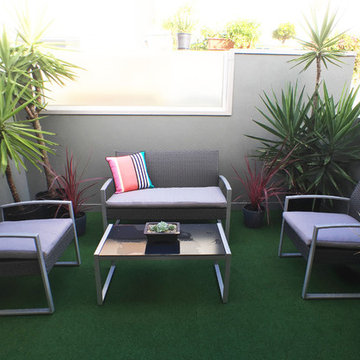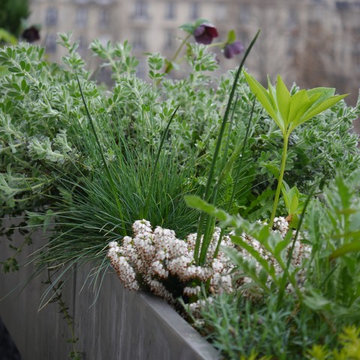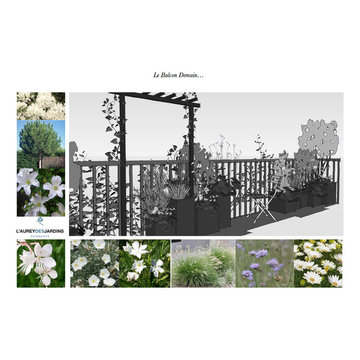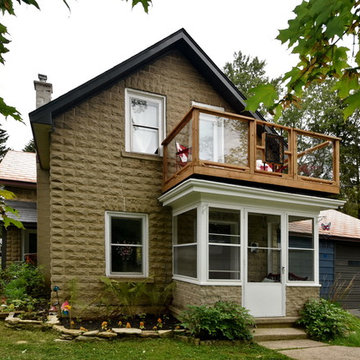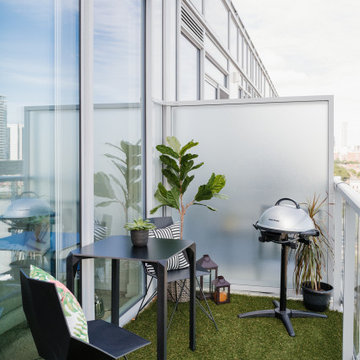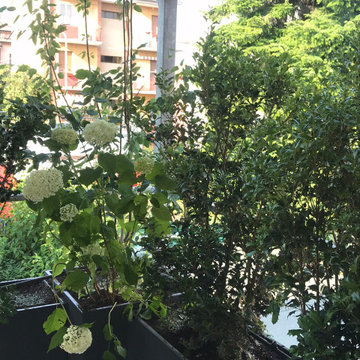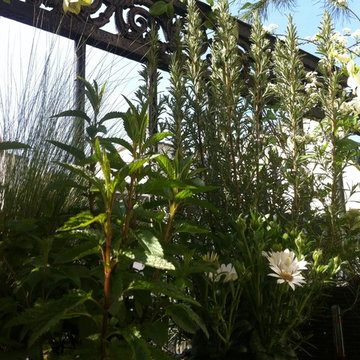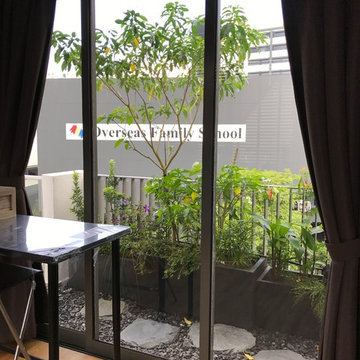Small Green Balcony Ideas and Designs
Refine by:
Budget
Sort by:Popular Today
101 - 120 of 238 photos
Item 1 of 3
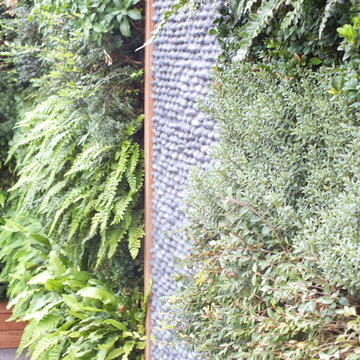
Chelsea Creek is the pinnacle of sophisticated living, these penthouse collection gardens, featuring stunning contemporary exteriors are London’s most elegant new dockside development, by St George Central London, they are due to be built in Autumn 2014
Following on from the success of her stunning contemporary Rooftop Garden at RHS Chelsea Flower Show 2012, Patricia Fox was commissioned by St George to design a series of rooftop gardens for their Penthouse Collection in London. Working alongside Tara Bernerd who has designed the interiors, and Broadway Malyon Architects, Patricia and her team have designed a series of London rooftop gardens, which although individually unique, have an underlying design thread, which runs throughout the whole series, providing a unified scheme across the development.
Inspiration was taken from both the architecture of the building, and from the interiors, and Aralia working as Landscape Architects developed a series of Mood Boards depicting materials, features, art and planting. This groundbreaking series of London rooftop gardens embraces the very latest in garden design, encompassing quality natural materials such as corten steel, granite and shot blasted glass, whilst introducing contemporary state of the art outdoor kitchens, outdoor fireplaces, water features and green walls. Garden Art also has a key focus within these London gardens, with the introduction of specially commissioned pieces for stone sculptures and unique glass art. The linear hard landscape design, with fluid rivers of under lit glass, relate beautifully to the linearity of the canals below.
The design for the soft landscaping schemes were challenging – the gardens needed to be relatively low maintenance, they needed to stand up to the harsh environment of a London rooftop location, whilst also still providing seasonality and all year interest. The planting scheme is linear, and highly contemporary in nature, evergreen planting provides all year structure and form, with warm rusts and burnt orange flower head’s providing a splash of seasonal colour, complementary to the features throughout.
Finally, an exquisite lighting scheme has been designed by Lighting IQ to define and enhance the rooftop spaces, and to provide beautiful night time lighting which provides the perfect ambiance for entertaining and relaxing in.
Aralia worked as Landscape Architects working within a multi-disciplinary consultant team which included Architects, Structural Engineers, Cost Consultants and a range of sub-contractors.
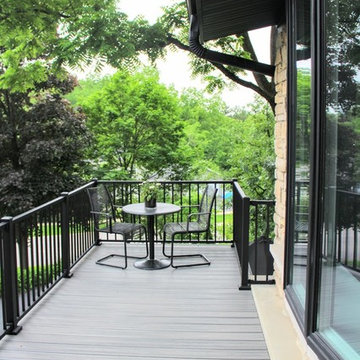
Private balcony overlooking an amazing property.
Architect: Meyer Design
Photos: 716 Media
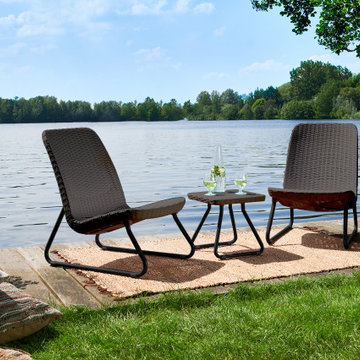
Traditional rattan furniture is susceptible to damage and can break easily. That's not the case with the Rio furniture set at all. Due to the fact that it's made out of polypropylene, this set couldn't be easier to maintain. You don't have to worry about rust, so you can safely leave it outdoors in all types of weather. This set will continue to look as good as new for many years to come, and it is backed up by a two-year warranty. The Rio set arrives ready to assemble, and putting it together couldn't be easier. Before you know it, you will be lounging and relaxing on one of the slightly reclined chairs, and your icy cold drink will be sitting nearby on the matching table. It doesn't get better than this!
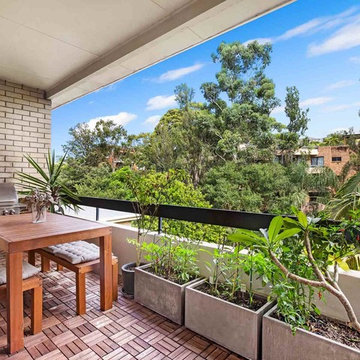
Balcony restoration.
Deck painted - dark charcoal
Ikea modular timber floor laid on top
Railings and middle wall repaired and painted.
Modernist lighting with antique globes
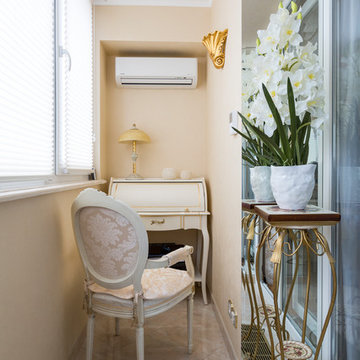
Балкон в спальне утеплен и там устроена зона с туалетным столиком для хозяйки квартиры с одной стороны и рабочее место для хозяина квартиры с на противоположной. Все элементы декора и мебель также выполнены в светлых тонах. Автор проекта: Уфимцева Анастасия.
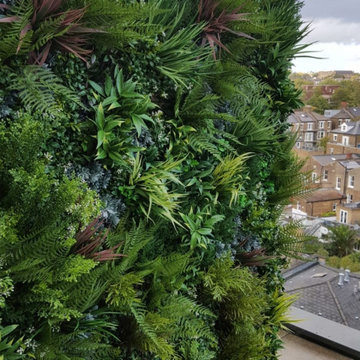
Once a warehouse, bustling with activity. Now, the activity comes in the form of its many residences, following a multi-million-dollar renovation that converted the space into luxury penthouse suites and apartments. And though the top floor apartments afford the homeowner a great view the grey air-conditioning unit at the end of each stretch leave a little bit to be desired. Up high, a real wall would no doubt struggle to survive the wind and would certainly be too heavy to mount onto the existing wall.
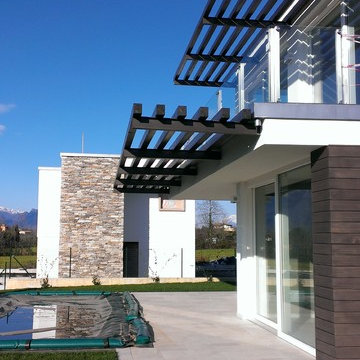
Il nuovo Progetto si compone di n°6 unità abitative unifamiliare, indipendenti su due livelli fuori terra. La scelta della tipologia unifamiliare isolata deriva da uno studio tipologico fatto sull’intero territorio di Manerba del Garda in cui si evidenzia, per quanto riguarda la nuova edificazione, una forte concentrazione di complessi residenziali (residence). La nostra proposta progettuale invece vuole riproporre tipologicamente il concetto della casa singola con pertinenze private all’interno di uno spazio comune gestito in modo tale da rendere confortevole e sicura la vita al suo interno. Ogni abitazione è composta da piscina privata con annesso giardino a cui si accede da ingresso privato. Le 6 unità abitative sono composte da due piani fuori terra con interpiano di mt. 2.70 e un piano interrato nel sedime dell’edificio stesso con altezza utile di mt.2.40. Le n°6 autorimesse comuni, a cui vi si accede tramite una rampa scivolo privata, sono poste al piano interrato sotto il parcheggio ad uso pubblico sul lato nord della proprietà e sono composte da posto auto con parcheggio coperto.
Nella scelta delle forme, dei materiali e delle tecnologie importanza fondamentale si è voluto dare all’ambiente circostante e alla posizione geografica del lotto. Si è tenuto conto infatti di: - Dislocazione dei fabbricati sull’orientamento elio-termico mantenendo l’asse principale dell’abitazione in direzione Est-Ovest; - Le coperture realizzate piane con sistema a verde pensile intensivo leggero per una migliore coibentazione e per un minor impatto visivo e mitigazione ambientale; -La scelta di materiali di facciata quali legno e pietra come richiamo all’ambiente circostante; - Recupero acque piovane per l’irrigazione dei giardini privati, predisposizione pannelli fotovoltaici e solari, caldaie autonome a condensazione, il tutto per un alto rendimento energetico e per un basso impatto ambientale. - Finiture con materiali tipo legno-pietra negli spazi comuni per un minor impatto ambientale e un miglior comfort qualitativo. - Tutte le parti interrate saranno realizzate in calcestruzzo armato. - Gli edifici saranno realizzati con struttura portante a telaio (travi e pilastri) in calcestruzzo armato e muratura di tamponamento in mattoni di laterizio isolante con strato esterno in cappotto di sughero o polistirene, al fine di garantire la miglior coibentazioni e il minor numero di ponti termici tra esterno ed interno. - Le abitazioni presentano ampie aperture (vetrate) realizzate con serramenti in alluminio verniciato e vetro camera basso emissivo. - Le proprietà saranno delimitate da recinzione in ferro a disegno semplice. - I porticati esterni realizzati con travi portanti in ferro tipo Hea o Ipe e travetti in legno a sezione quadrata. - Le pareti esterne saranno in parte rivestite con legno a doghe orizzontali e listelli di pietra, e in parte intonacate con intonaco civile colore bianco. - Le piscine saranno realizzate in opera con muri interrati in calcestruzzo armato e rivestite internamente con telo in pvc.
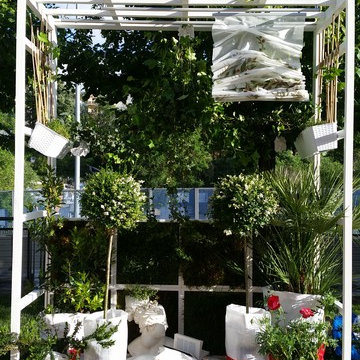
Balcone realizzato in occasione del FESTIVAL DEL VERDE E DEL PAESAGGIO 2016 - ROMA - Concorso Balconi per Roma
Struttura realizzata da Falegnameria Spaziani Testa Giovanni - Frosinone
Vegetazione di Vivai Pavia di Massimiliano Pavia - Tecchiena
collaborazione con dott.ssa Chiara Maria Perini - Agronomo
ph. Silvia Ramieri
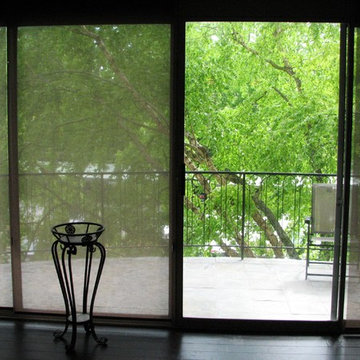
Client is 3 floors up with no privacy issues. She wanted sheer shades to maintain her view, while still allowing natural light all day long. The shades offer UV sun protection to her hard wood floors. In this picture, the shade covering the door is in the up position, offering easy access to the balcony while leaving the other shades fully down for comfort and esthetics.
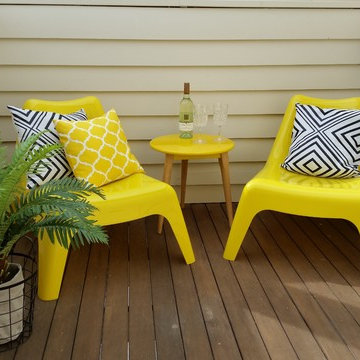
Ikea Yellow chairs, table from Adairs & 'paper bag' from Country Road. Photo by Janine Monks
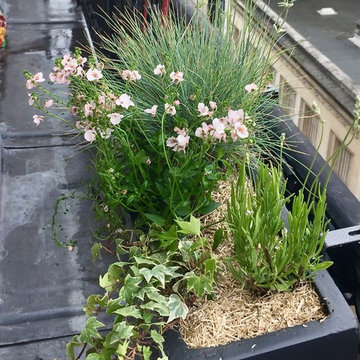
Un mix de plantes adaptées à la situation (orientation, envie...) et des contenants sélectionnés pour leur design, résistance, légèreté...
Small Green Balcony Ideas and Designs
6
