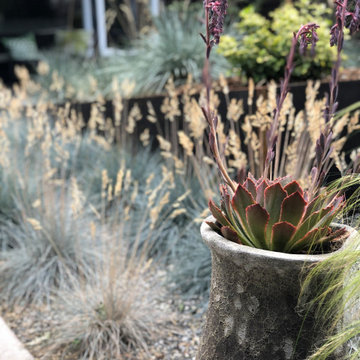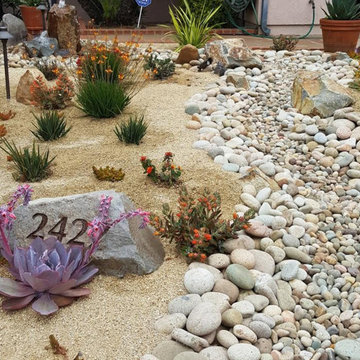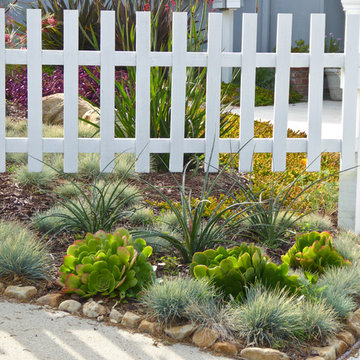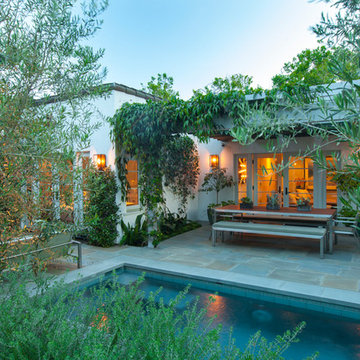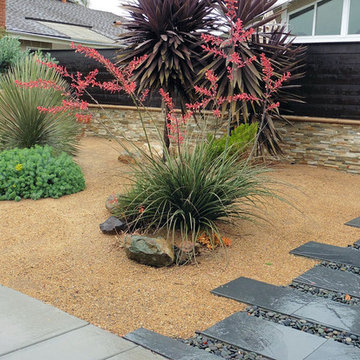Small Garden with Natural Stone Paving Ideas and Designs
Refine by:
Budget
Sort by:Popular Today
81 - 100 of 7,785 photos
Item 1 of 4
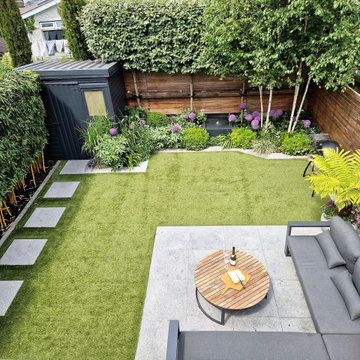
This garden showcases the amazing results you can achieve if you design your kitchen extension and garden together at the same time, especially if you will have large glass sliders looking at into the garden.
This garden’s transformation started as bare bones block-wall & dilapidated fence. Designed for a young family in Cabinteely. The small footprint is tasked with serving multiple roles: from kids play areas to evening entertainment space, storage shed, privacy buffer to the surrounding houses as well as being the aesthetic backdrop to a new glass-wall extension.
Bearing in mind the compact area the privacy screening is selected as slimline evergreen Espaliers along the back wall, effectively blocking out all onlooking windows to the rear. This drastically improves the privacy of not just the garden but also the client’s kitchen & family area. Living with kids through the Irish seasons means that the lawn is not just essential to keep in place for play but to also ensuring it is usable throughout the year. A space like this justifies the use of artificial lawn so come rain, hail or shine the garden is never off limits.
To achieve multiple uses within the garden we have carefully set the size of the terrace. The terrace protrudes into the lawn just enough to feel generous without compromising the overall balance. By keeping the levels of the lawn & terrace flush with one another allows them be treated as one continuous surface.
A limestone border draws the eyeline around the overall perimeter of this compact space. To ensure that the hard landscaping does not dominate we have foliage between each surface, slim flower beds in front of the shed & freestanding pots of luscious evergreens by the floor-to-ceiling windows. This ensures a lush view onto the garden throughout the year.
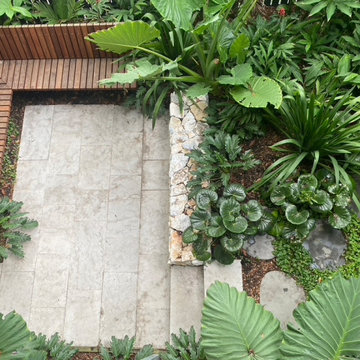
A small inner city garden in Brisbane, with an entertaining area and lush subtropical planting.
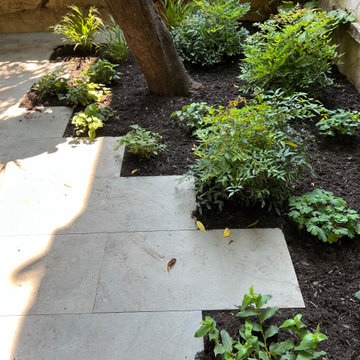
A neglected backyard in deep shade needed a redesign. Clean and usable garden was built full of shade tolerant perennials and shrubs. As this garden will mature in years to come it will provide owners with lush vegetation and plenty of room to entertain and play.
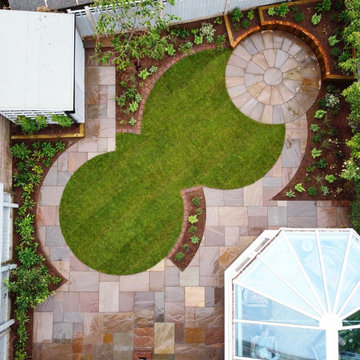
Re-design of small garden to create interest traditional style materials and planting areas to sit and enjoy garden. With screening and privacy from neighbours.
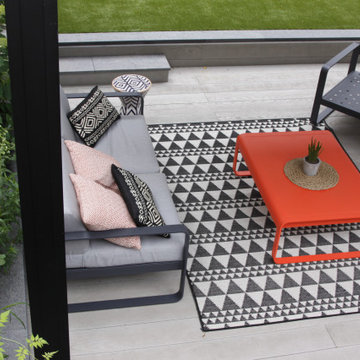
Outdoor kitchen, vertical living art panels and sunken garden. This small rear garden won a prestigious national award from the British Association of Landscape Industries (BALI). We have used sustainable Larch cladding on the retaining walls, a combination of granite plank paving and decking, softened with a mixed palette of shrubs, grasses and perenials to create a multi-purpose family garden used for cooking, entertaining and play.
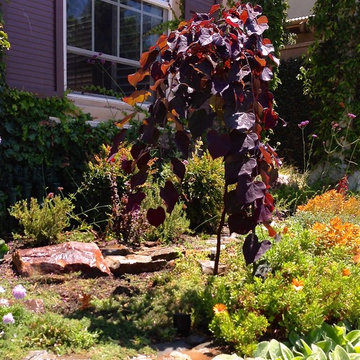
Irvine, CA
A small front yard with interesting elevation changes created by terracing. Terracing and elevation changes make small yards appear to have more depth. The color of the weeping Cercis tree accents the shutters color. and the yellow green and orange plants accent the Cercis color. Using complementary colors makes both color look more vibrant. Photo by Tina Cremer, H2 XERO Landscape
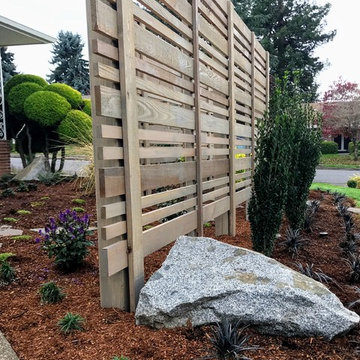
Baker Blue granite boulders were used to add a sense of age and permanence to the garden.
Landscape Design and pictures by Ben Bowen of Ross NW Watergardens
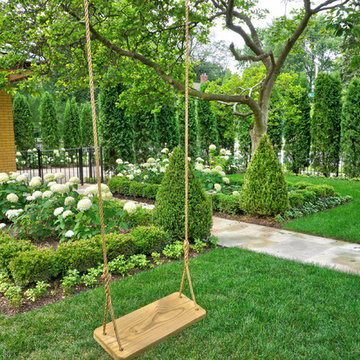
--Historic / National Landmark
--House designed by prominent architect Frederick R. Schock, 1924
--Grounds designed and constructed by: Arrow. Land + Structures in Spring/Summer of 2017
--Photography: Marco Romani, RLA State Licensed Landscape Architect
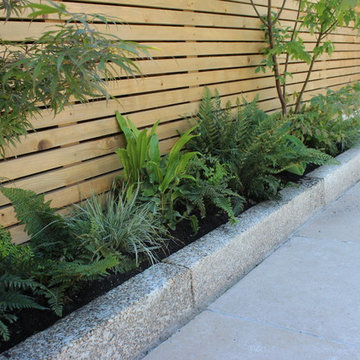
Acer Japonica Maple Trees, Grasses and ferns in small Garden Design by Amazon Landscaping and Garden Design mALCI
014060004
Amazonlandscaping.ie
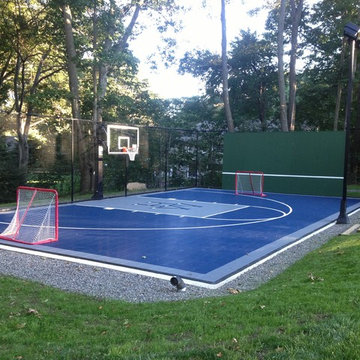
South Hamilton Custom Backyard Basketball Court with lighting and tennis hit board
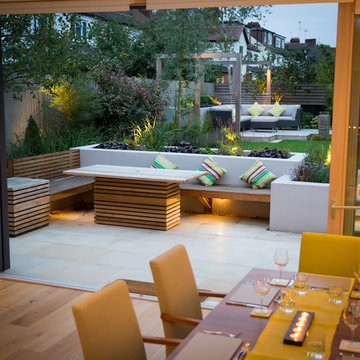
Looking into the garden from the house. The entire rear wall is glass, so the garden is very visible from inside the house. The main patio is at the same level as the internal floor height, and then you step up to the main lawn. This makes the garden seem more spacious and generous.
Richard Brown Photography Ltd
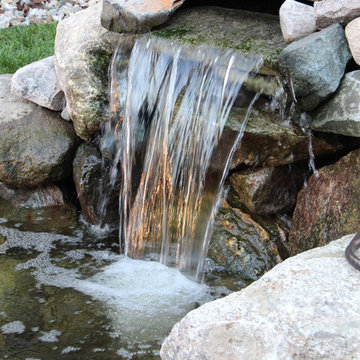
Our client wanted more functionality from their small backyard. By adding a patio, gas fire pit, small pond with waterfall, walkway, all framed by plants ideal for the southwestern Michigan climate, we were able to create a space for gatherings and relaxation.
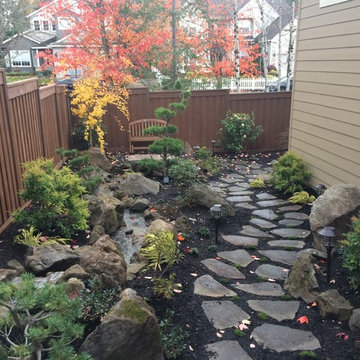
A view from the top of the slope the garden is built on. A stone path provides access from the front yard to the back deck.
Pictures by landscape designer Ben Bowen
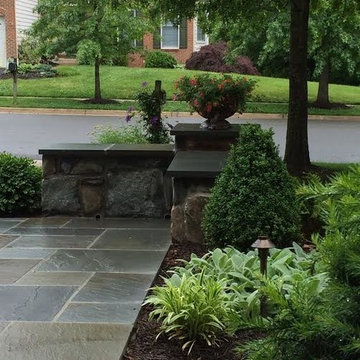
Shades of Green enhance the Carderock seatwalls and pillar.
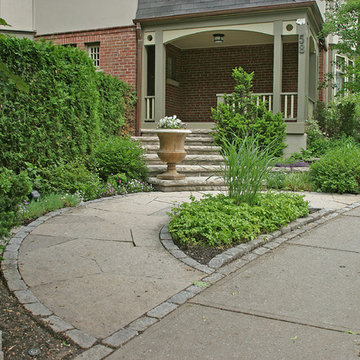
This frontyard was designed and built with very limited space. Front steps, walkway, and wall coping all done in Credit Valley flagstone. Cedar hedge provides screening for the backyard.
Small Garden with Natural Stone Paving Ideas and Designs
5
