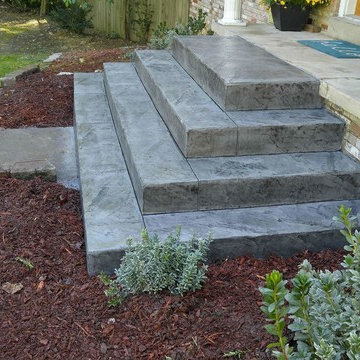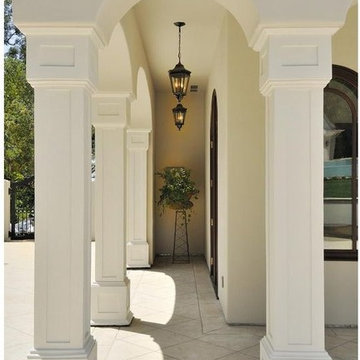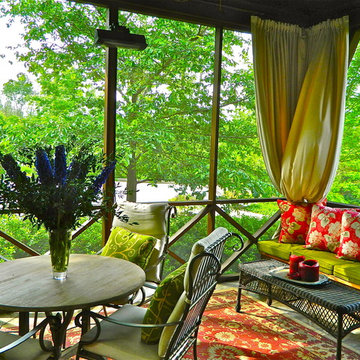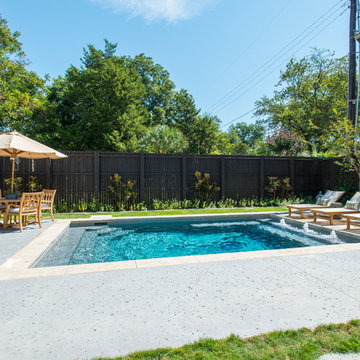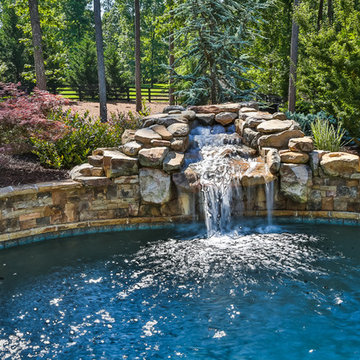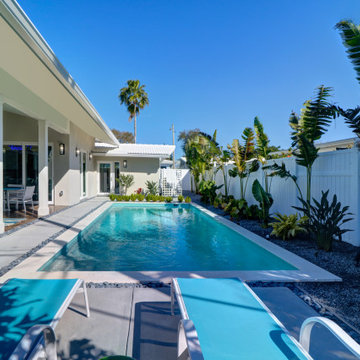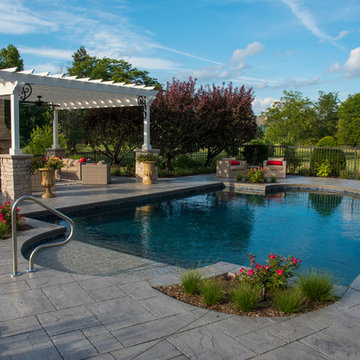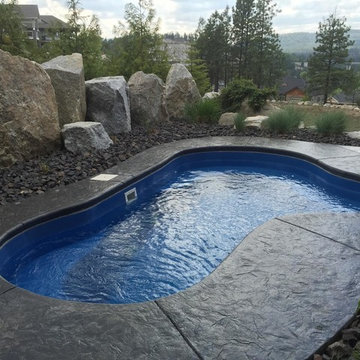Small Garden and Outdoor Space with Stamped Concrete Ideas and Designs
Refine by:
Budget
Sort by:Popular Today
121 - 140 of 878 photos
Item 1 of 3
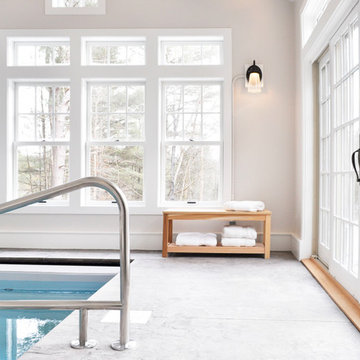
The addition we designed for this indoor therapy pool blends seamlessly with the existing traditional home. The heated floors and 102 degree water therapy pool make for welcome retreat all year round, even in Vermont winters. The addition was constructed with Structural Insulated Panels (SIPS) for maximum R-value and minimum air penetration in order to maintain 90 degree air temperature year round.
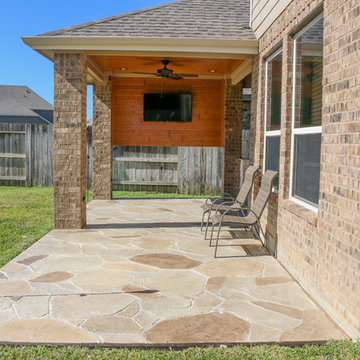
This backyard project was beautifully built to look original to the home. The brick and trim match perfectly, and the addition of the outdoor kitchen into this covered patio is seamless. The custom color of this flagstone style of stamped concrete is the perfect combination with the brick.
The outdoor kitchen is complete with a grilling center, mini fridge, burners, and ample storage.
This space can easily entertain as a TV was added to a gorgeous tongue and groove wall. With shaded space and uncovered patio extension, this backyard is ideal for day or night! Our clients can enjoy stargazing on the uncovered portion or watch the game with an early evening meal underneath the covered patio.
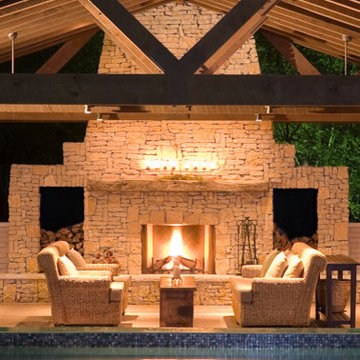
We were contacted by a family named Pesek who lived near Memorial Drive on the West side of Houston. They lived in a stately home built in the late 1950’s. Many years back, they had contracted a local pool company to install an old lagoon-style pool, which they had since grown tired of. When they initially called us, they wanted to know if we could build them an outdoor room at the far end of the swimming pool. We scheduled a free consultation at a time convenient to them, and we drove out to their residence to take a look at the property.
After a quick survey of the back yard, rear of the home, and the swimming pool, we determined that building an outdoor room as an addition to their existing landscaping design would not bring them the results they expected. The pool was visibly dated with an early “70’s” look, which not only clashed with the late 50’s style of home architecture, but guaranteed an even greater clash with any modern-style outdoor room we constructed. Luckily for the Peseks, we offered an even better landscaping plan than the one they had hoped for.
We proposed the construction of a new outdoor room and an entirely new swimming pool. Both of these new structures would be built around the classical geometry of proportional right angles. This would allow a very modern design to compliment an older home, because basic geometric patterns are universal in many architectural designs used throughout history. In this case, both the swimming pool and the outdoor rooms were designed as interrelated quadrilateral forms with proportional right angles that created the illusion of lengthened distance and a sense of Classical elegance. This proved a perfect complement to a house that had originally been built as a symbolic emblem of a simpler, more rugged and absolute era.
Though reminiscent of classical design and complimentary to the conservative design of the home, the interior of the outdoor room was ultra-modern in its array of comfort and convenience. The Peseks felt this would be a great place to hold birthday parties for their child. With this new outdoor room, the Peseks could take the party outside at any time of day or night, and at any time of year. We also built the structure to be fully functional as an outdoor kitchen as well as an outdoor entertainment area. There was a smoker, a refrigerator, an ice maker, and a water heater—all intended to eliminate any need to return to the house once the party began. Seating and entertainment systems were also added to provide state of the art fun for adults and children alike. We installed a flat-screen plasma TV, and we wired it for cable.
The swimming pool was built between the outdoor room and the rear entrance to the house. We got rid of the old lagoon-pool design which geometrically clashed with the right angles of the house and outdoor room. We then had a completely new pool built, in the shape of a rectangle, with a rather innovative coping design.
We showcased the pool with a coping that rose perpendicular to the ground out of the stone patio surface. This reinforced our blend of contemporary look with classical right angles. We saved the client an enormous amount of money on travertine by setting the coping so that it does not overhang with the tile. Because the ground between the house and the outdoor room gradually dropped in grade, we used the natural slope of the ground to create another perpendicular right angle at the end of the pool. Here, we installed a waterfall which spilled over into a heated spa. Although the spa was fed from within itself, it was built to look as though water was coming from within the pool.
The ultimate result of all of this is a new sense of visual “ebb and flow,” so to speak. When Mr. Pesek sits in his couch facing his house, the earth appears to rise up first into an illuminated pool which leads the way up the steps to his home. When he sits in his spa facing the other direction, the earth rises up like a doorway to his outdoor room, where he can comfortably relax in the water while he watches TV. For more the 20 years Exterior Worlds has specialized in servicing many of Houston's fine neighborhoods.
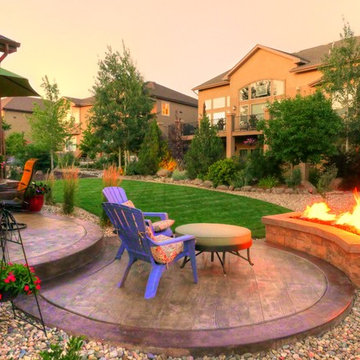
Located in Monument, this natural gas fire pit is constructed of manufactured block and provides convenient, year round enjoyment.
Photo by Roger Haywood
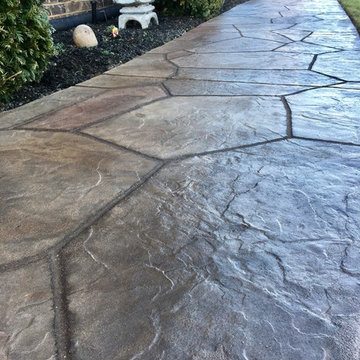
We were able to resurface over the existing ordinary concrete with our hand carved flagstone design. Project completed in Alcoa Tennessee in 2017.
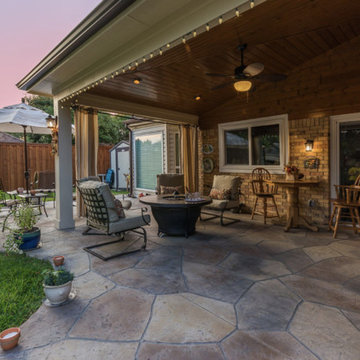
The buyers were looking to remove their existing sunroom and add a covered outdoor living area. The original goal was to extend it to the end of the house but we were able to keep that uncovered and add some additional features to the covered area like the tongue and groove ceiling and the stamped concrete to get the look they wanted.
The covered space is approx. 220 square feet and 450 sq ft total including the concrete. The lower plate line of the house gave us an opportunity to slope the ceiling back towards the house to create additional volume inside of the space. The room has recess cans, a fan, and is wired for a television with a Sonos Sound Bar.
The stamped concrete is an Arizona Flagstone pattern with individually colored and carved stones.
The stamped concrete is an Arizona Flagstone pattern with individually colored and carved stones.
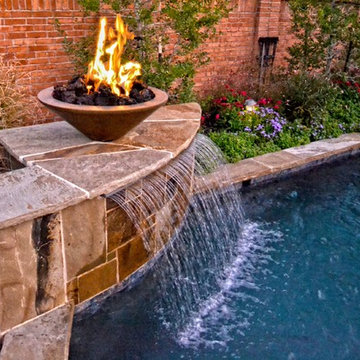
Soft lines were desired in a limited space surrounded by easements, building and pool setbacks. Simple architectural curves complemented the architecture of the home. This allowed the client to have a walk around the pool and provide maximum pool surface area. The spa side dry steps allowed access to the pool steps 18" lower than the patio. The spa provides a strong visual from the family room and balancing the project the fire bowl and rainfall provides a strong visual from the arbor, grill counter, bar and master bedroom. We added a door from the master bedroom to allow access directly to the fire pit on that cold winter night. The fire bow wall provides a screen for the utility transformer and location for the rainfall. Landscaping softens the lines of the hardscape fence, and house walls. The firelight along with the low voltage lighting accent the space at night. The step lights allow for safe travel over the changes in elevation to the pool. The stone veneers match the existing grill and bar counter and the flagstone coping step treads and wall caps match existing stone kitchen patio. The concrete paving pattern was selected to match the pattern of the existing stone kitchen patio as well. The trip to the city zoning board was well worth the reward of providing everything the client wanted in a limited space. Project designed by Mike Farley. Check out Mike's reference site for more info and videos at www.FarleyPoolDesigns.com.
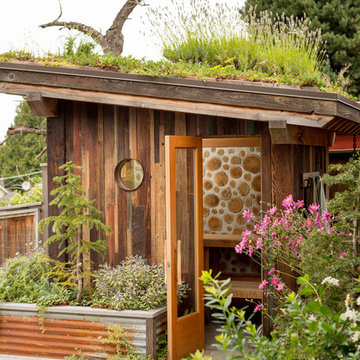
Photo by Alex Crook
https://www.alexcrook.com/
Design by Judson Sullivan
http://www.cultivarllc.com/
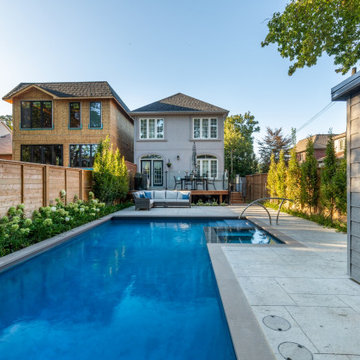
The couple had taken over the family home which the wife had grown up in and improvements to the backyard became a priority. The focal point of the yard is the custom 12’ x 30’ Gunite pool with inset walk-in steps and spa. The pool’s grey flagstone coping contrasts beautifully with its Caribbean Blue Armorcoat interior.
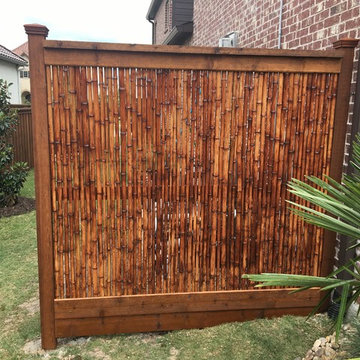
This 8' palapa is the smallest of our three standard umbrellas. Also, peep the privacy bamboo fence in the back.
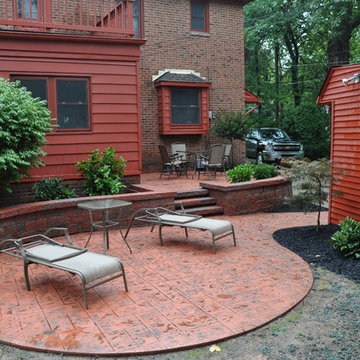
Most everyone like before and after pictures. This client loves the color red.....as you can tell. A challenging space between the home and a offset garage. Stamped concrete is the patio surface, with Versa Lok block for the retainer and stairs for this project.
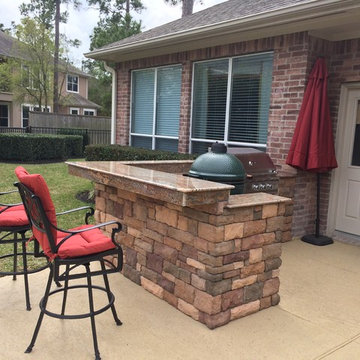
This large Big Green Egg grill is built into a stone island that raises the Big Green Egg grill to an optimal, comfortable working height.
The kamado-style, ceramic charcoal cooker sits on a table of Kremna granite (the same material the countertops are made of.)
The island also features a professional-grade, stainless steel RCS grill with two drawers and a door.
The countertops are raised on one side, allowing for counter seating at the bar. The island is constructed of Chardonnay Valley cobblestone.
The flooring around it is designer stamped concrete.
Small Garden and Outdoor Space with Stamped Concrete Ideas and Designs
7






