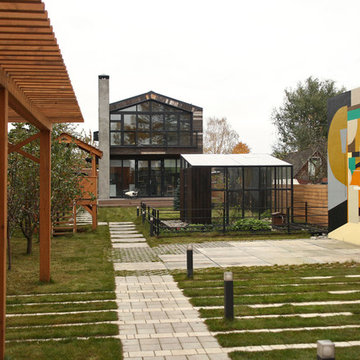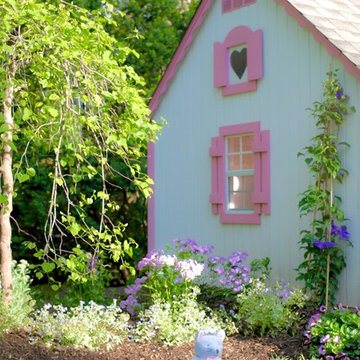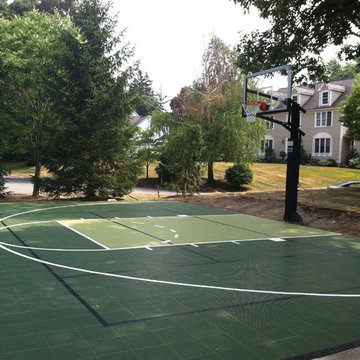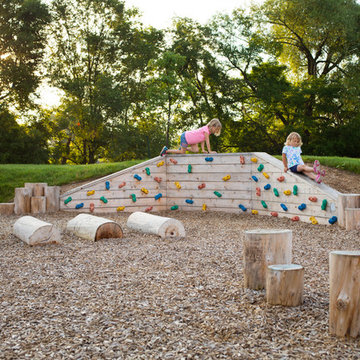Small Garden and Outdoor Space with a Climbing Frame Ideas and Designs
Refine by:
Budget
Sort by:Popular Today
1 - 20 of 211 photos
Item 1 of 3
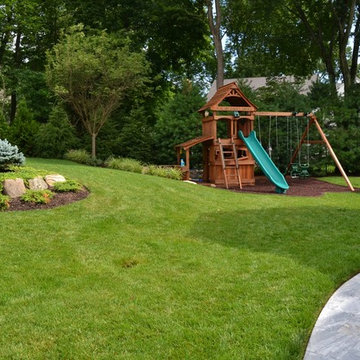
Side lawn area is sloped and utilized for a children's play area. Pool is safely fenced in.
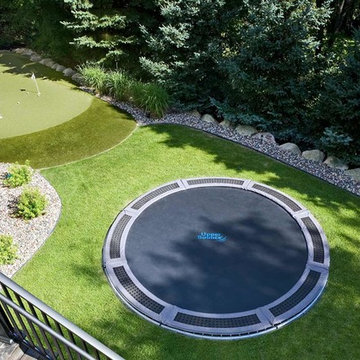
Eden Prairie backyard with a putting green for dad, and an in-ground trampoline for the kids!
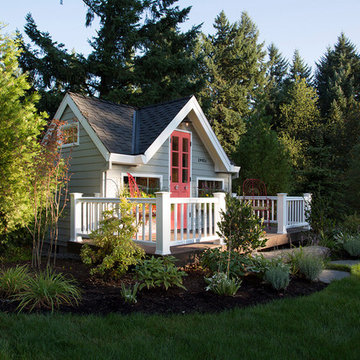
This little, under 100 sq foot playhouse received a complete revamp inside and out. It had ton's of potential but had been long ignored. We decided to design a space that can be used now by the school age grand kids and that could transition to being a cool hang out for teens as well as adults. Without knowing that "She Sheds" would become a thing, we already had that in mind!
Remodel by BC Custom Construction
Steve Eltinge, Eltinge Photograhy
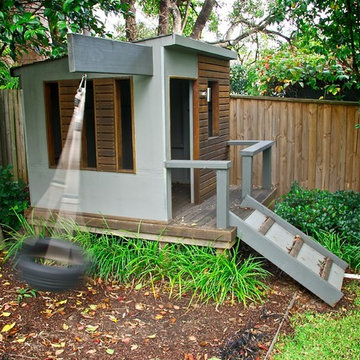
Custom cubby house with cantilever beam for tyre swing for the kids that was styled on the main house, complete with down lights.
Photography © Nick Kennedy
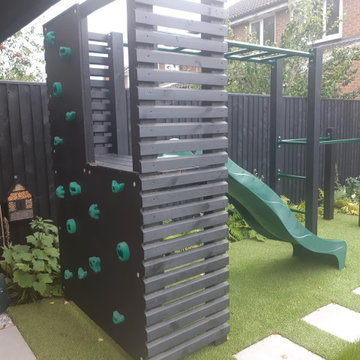
Bespoke children's play space with climbing wall, slide, monkey bars and parallel bars. Artificial grass was used as the surface with impact safety foam underneath.
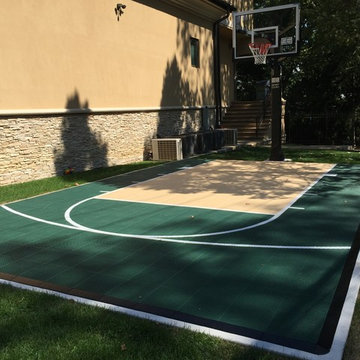
Custom Compact Backyard Basketball Sport Court with Basketball Hoop System and Accessories. Painted lines for basketball.
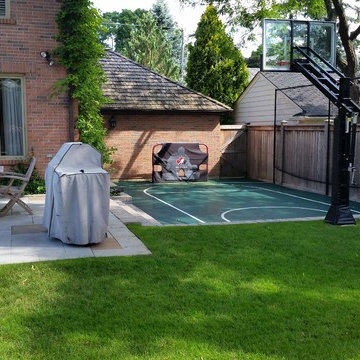
A backyard court can make great use of space that would otherwise go unused. Safer than playing on the street, more convenient than playing in the driveway, a backyard court will have the kids playing outdoors more than ever.
Total Sport Solutions Inc
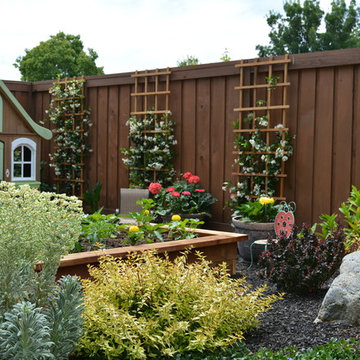
The small backyard off the patio was carefully landscaped to include lush flowers and plants that can grow year-round. The cute playhouse with raised vegetable beds were a must for this owner, and our team was eager to make a custom nook for the children, all the while incorporating the small space and patio it includes.
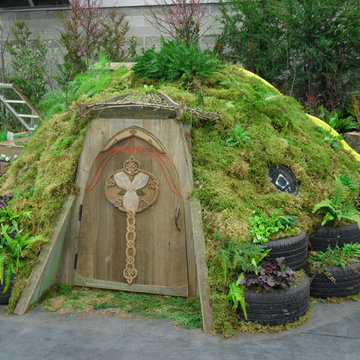
A hobbit house invites curiosity and imaginative nature play. A slide goes down the back of the mound to a grassy play area beyond.
Hobbit door by Jane Hart-Meyer www.janesbackyard.com
Earthship constructed by J. Walter Landscape & Irrigation www.jwlic.com
Photo by: Amy Whitworth
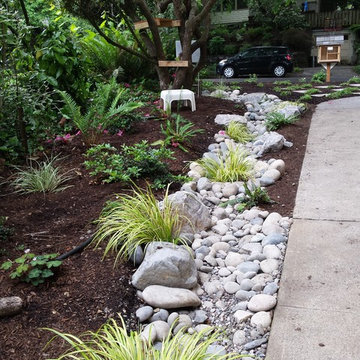
A dry stream collects rainwater from a disconnected downspout. Kids play in the lawn-free front yard on a tic tac toe board with groundcovers between. An old Rhododendron is used for climbing. Native plants create a natural woodland feel in this tiny side yard. Along the sidewalk is a tiny library for neighbors to share books.
Photo by Amy Whitworth
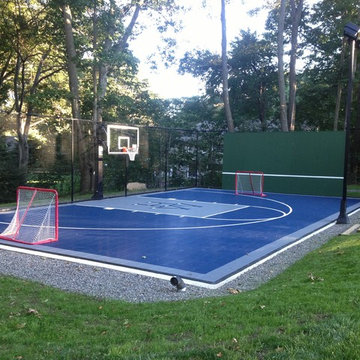
South Hamilton Custom Backyard Basketball Court with lighting and tennis hit board
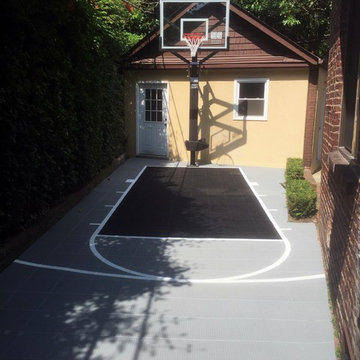
Custom Driveway Basketball Sport Court, Basketball Hoop System, and Accessories. Painted lines for basketball and custom logo application (not pictured). Any size, any space - we have got you covered!
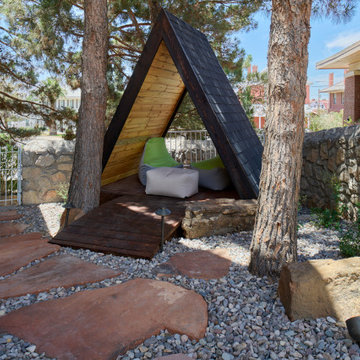
Sunset Heights Renovation
This Victorian style home was beautifully designed from the interior to the exterior. Our clients were looking to update the outdoor space, not only was it not functional, but it did not complement their Victorian home.
Although we had a yearlong waiting list for design, our clients were patient and hired us for 3D design.
Many times, our clients already have all the components in place, such as a pool, outdoor kitchen, fireplace, pergola etc., but they just don’t feel right.
The most important feature of our client’s new space was not only the components, but to be able to have a space that would allow them to create a lifetime of memories. From a visual perspective their existing space seemed limited and confined. Our design team was able to see past this and expanded its space to its full potential which allowed us to create multiple destinations for relaxation, enjoyment and most importantly entertainment.
As we began the design process, we were able to take a closer look at the existing space and noticed many safety concerns and how the existing materials did not accentuate the home either.
At the completion of their 3D design, we were able to present new ideas and materials that would enhance the value of the home as well as help them visualize the new space created with multiple destinations.
Ivory travertine coping & decking was a must as was the Talavera blue highlighted tiles for the newly renovated pool. A new working spa and functional outdoor kitchen with bar were two spaces we are sure they would enjoy while spending time outdoors. We enlarged the existing covered patio to expand the seating area to include chaise lounges, a loveseat and chairs under the pergola shade accent.
Newest favorite additions are the gas firepit and cabin play fort which can be highly utilized year-round. Our clients say, “The adults love hanging out in the fort too!”
Nestled in the Historic District, our client’s home is now filled with plenty of space and great energy for family gatherings, parties, watching sports, graduations and so much more. Who knows, maybe a future wedding or two! Memories of a lifetime will be made here for years to come!
Architecture and lifestyle are always our focus when designing feel good and functional spaces for our clients!
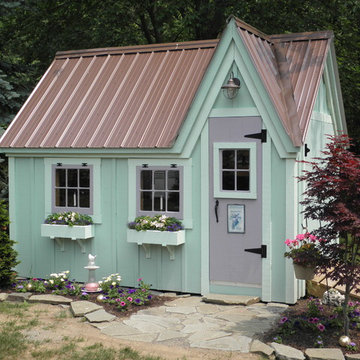
A beautiful playhouse
with an overall height of ten feet. It can be converted to a very attractive storage shed when the kids out grow it.
Reminiscent of old Victorian houses, the steep rooflines and graceful dormer add a fresh style to boring backyard sheds. The two 2x2 opening windows fill the 96 square feet with lots of light making this quaint little cottage irresistible for the kid inside us all. The single door in the dormer is complemented with large double doors on the gable end allowing bulky items to fit in the shelter.
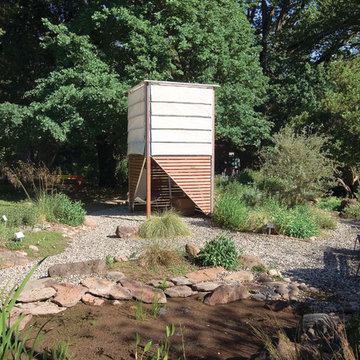
Daytime Exterior: With the sail boat sail louvers closed, the interior becomes a private "Kids only" space to hang out.
Photos: Danielle Zitoun
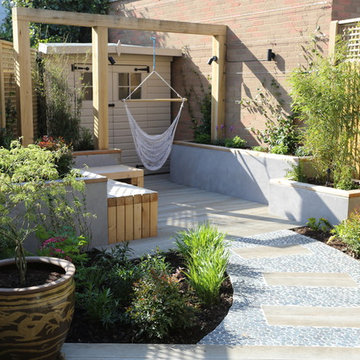
Garden landscaping in Chiswick:
http://www.positivegarden.com/portfolio/garden-landscaping-in-chiswick/
Decking: Millboard from London Stone;
Fence: The Garden Trellis Company;
Oak Arch, Flat Pebbles, Western Red Cedar.
Designer: Jane Ashley Garden Design.
More:
www.positivegarden.com/
Positive Garden Ltd
Small Garden and Outdoor Space with a Climbing Frame Ideas and Designs
1






