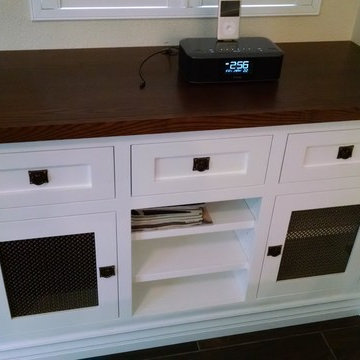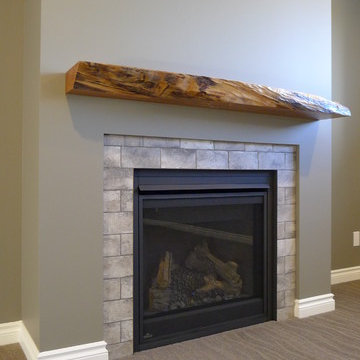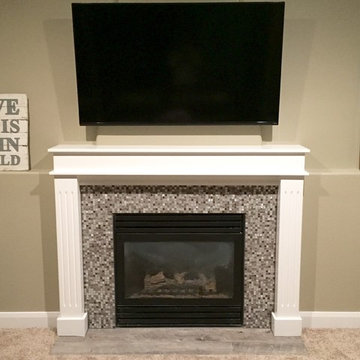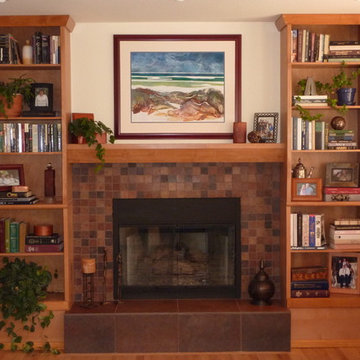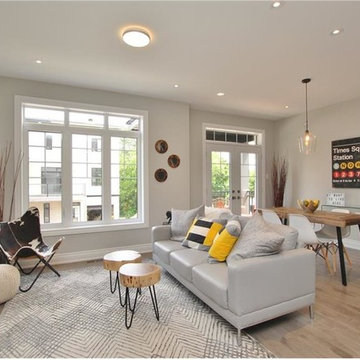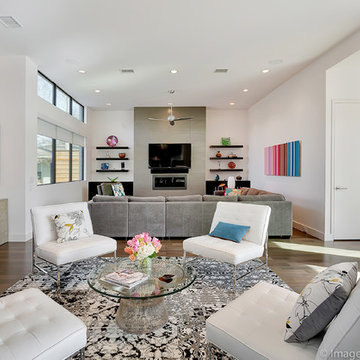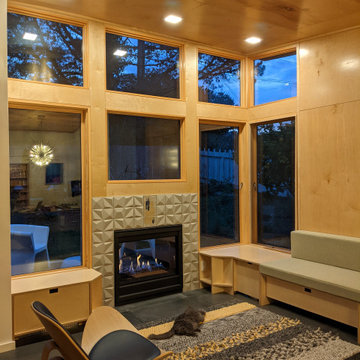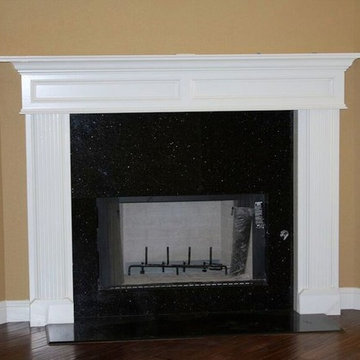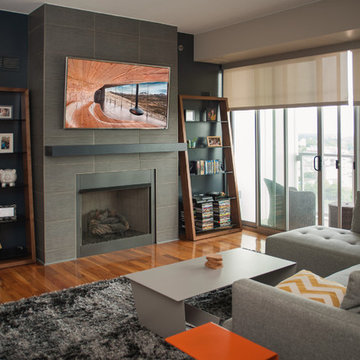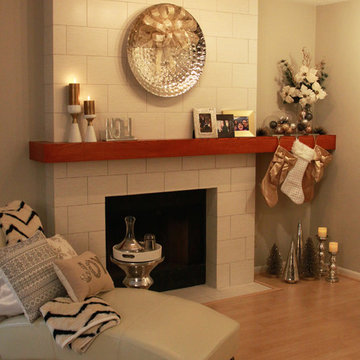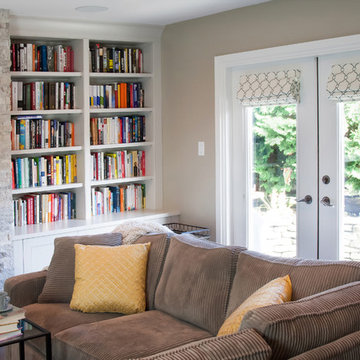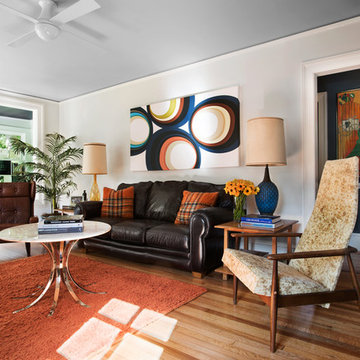Small Games Room with a Tiled Fireplace Surround Ideas and Designs
Refine by:
Budget
Sort by:Popular Today
81 - 100 of 308 photos
Item 1 of 3
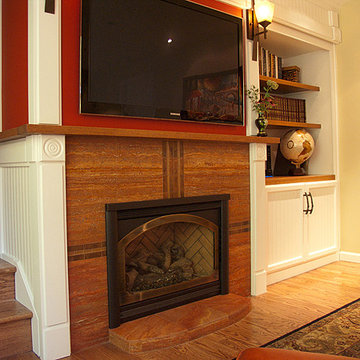
This was originally just a normal brick fireplace dissconnected from an existing wood bookcase that created separation between family room and stairwell. It now reads as a 3D entertainment unit by simply artfully adding millwork to create unity and craftsmanship along the front and end of the divider wall.
Paint, Finishes, Design & Photo:
Renee Adsitt / ColorWhiz Architectural Color Consulting
Contractor: Michael Carlin
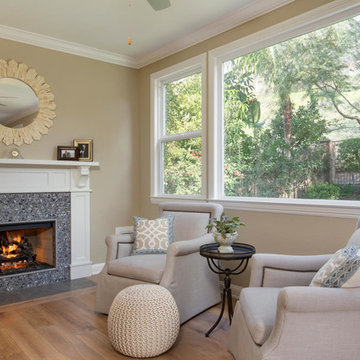
This chic sophisticated design hits the sweet spot of traditional elegance, harmony in your home. Beautifully Crafted Interior Design Design Your Dream Space Today!
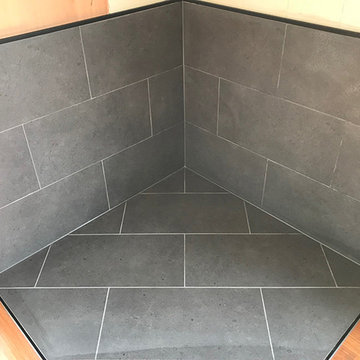
Two wood heater hearths we tiled in North Woodend (one to still have wood heater installed).
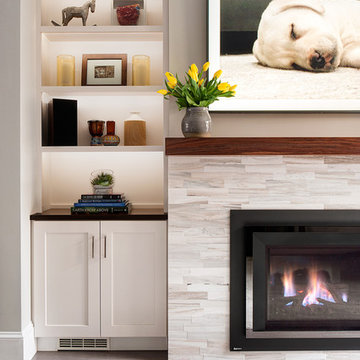
When down2earth interior design was called upon to redesign this Queen Village row house, we knew that a complete overhaul to the plan was necessary. The kitchen, originally in the back of the house, had an unusable fireplace taking up valuable space, a terrible workflow, and cabinets and counters that had seen better days. The dining room and family room were one open space without definition or character.
The solution: reorganize the entire first floor. The dining area, with its deep blue walls and capiz chandelier, provides an immediate sense of place when you first walk into the home, and there is space for entryway items immediately next to the door.
Photos: Rebecca McAlpin
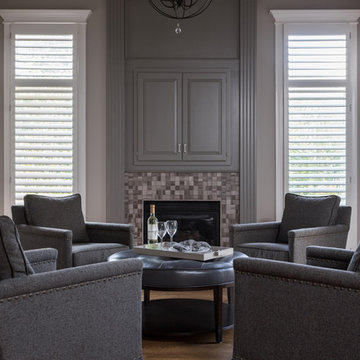
A round leather ottoman at the center surrounded by four upholstered chairs made this room into an elegant but comfortable space to relax and read a book, entertain guests, and spend time together with the whole family. See all of the Before & After pictures of this project here: http://www.designconnectioninc.com/main-level-transformation-a-design-connection-inc-featured-project/
Design Connection, Inc. provided: space planning, countertops, tile and stone, light fixtures, custom furniture, painting, hardwood floors and all other installations and as well project management.
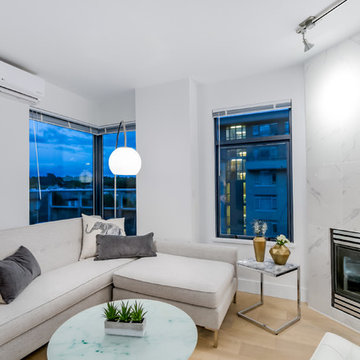
Modern, contemporary living room with a featured marble style fireplace feature, white oak hardwood floors, and a stunning rose gold chandalier. Photo Cred: Pixilink
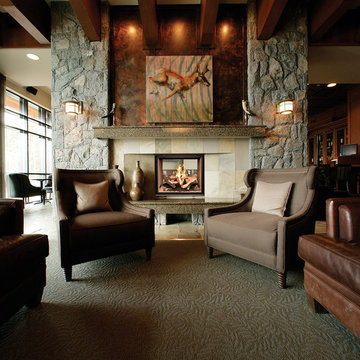
The TC36 See-Thru: no louvers, no heavy trim, no raised hearth required. Just a beautiful fire with bold flames creating a warm and enveloping atmosphere in two rooms at once. Our unique Design-A-Fire options and venting versatility let you create your perfect two-sided fireplace – and put it where you want it.
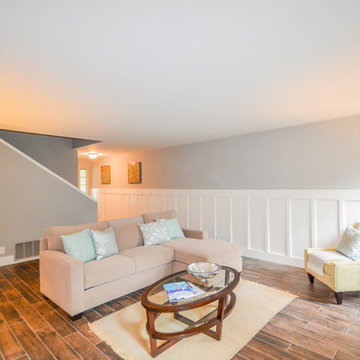
Family room with wainscoting on the walls, hardwood floor tile and a subway tile fireplace surround.
Small Games Room with a Tiled Fireplace Surround Ideas and Designs
5
