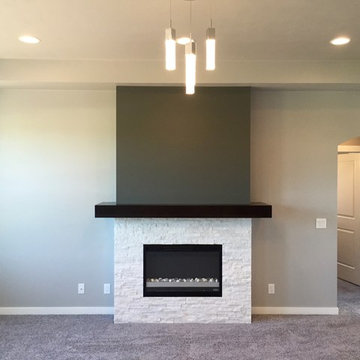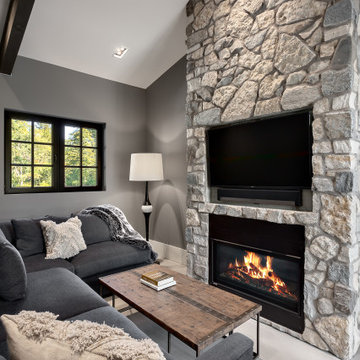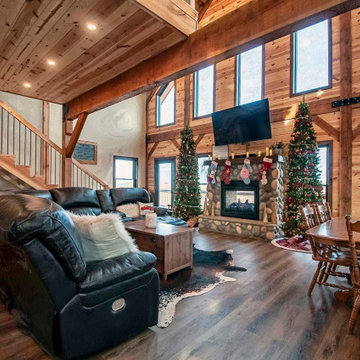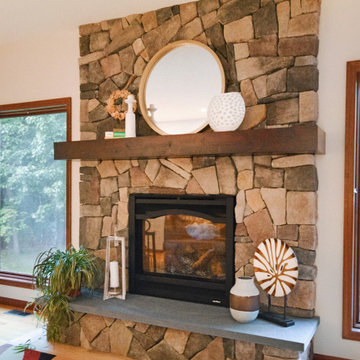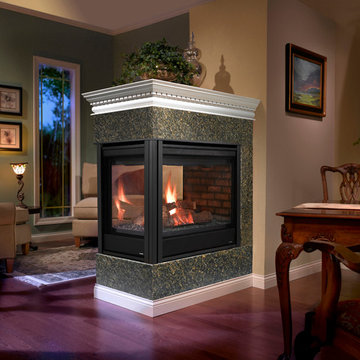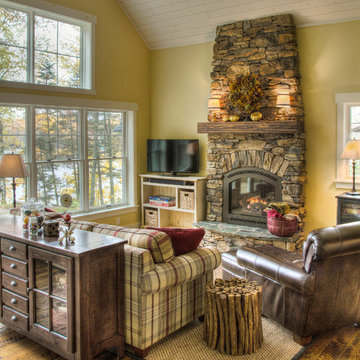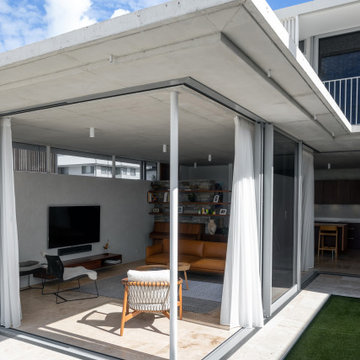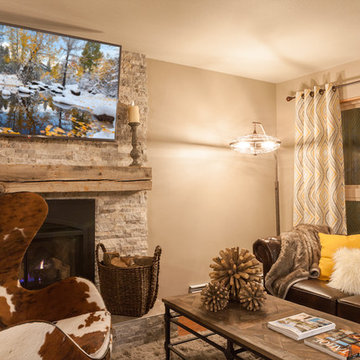Small Games Room with a Stone Fireplace Surround Ideas and Designs
Refine by:
Budget
Sort by:Popular Today
121 - 140 of 740 photos
Item 1 of 3
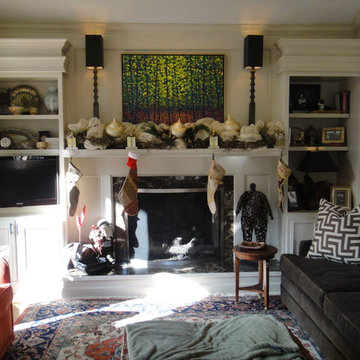
This more intimate sitting area is off the kitchen / bar and overlooks the back yard. The wicker chairs are a great place to drink coffee and read the paper in the morning. The seating area looks toward both the fireplace and the TV for a cozy spot for the couple's alone time.
Photos by Claudia Shannon
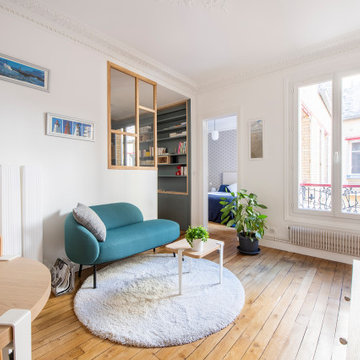
Notre cliente venait de faire l’acquisition d’un appartement au charme parisien. On y retrouve de belles moulures, un parquet à l’anglaise et ce sublime poêle en céramique. Néanmoins, le bien avait besoin d’un coup de frais et une adaptation aux goûts de notre cliente !
Dans l’ensemble, nous avons travaillé sur des couleurs douces. L’exemple le plus probant : la cuisine. Elle vient se décliner en plusieurs bleus clairs. Notre cliente souhaitant limiter la propagation des odeurs, nous l’avons fermée avec une porte vitrée. Son style vient faire écho à la verrière du bureau afin de souligner le caractère de l’appartement.
Le bureau est une création sur-mesure. A mi-chemin entre le bureau et la bibliothèque, il est un coin idéal pour travailler sans pour autant s’isoler. Ouvert et avec sa verrière, il profite de la lumière du séjour où la luminosité est maximisée grâce aux murs blancs.
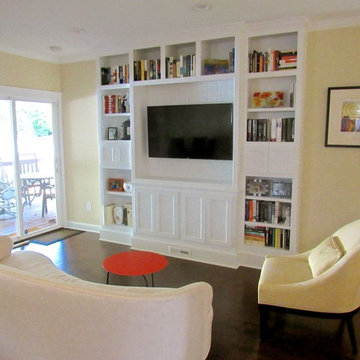
Custom Built-in Wall unit just 14" deep at lower cabinets and 10" at edge with plenty of versatile storage. TV componentry all remote in room behind wall unit. Integrated speaker cabinets and HVAC supply register, beadboard back in TV enclosure. Semi-custom Sofa & Chair, and fresh paint. Total Transformation of this open floor plan sitting area located directly next to kitchen island.
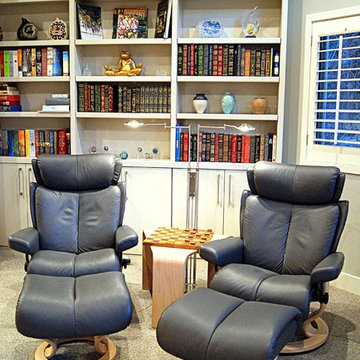
The Family Room received a completely new upscale feeling and functionality simply by removing the window bench, adding doors and a cornice to the old bookcases, wool carpet, harmonious new paint colors, and Scandinavian Stressless recliners from Danish Furniture of Colorado.
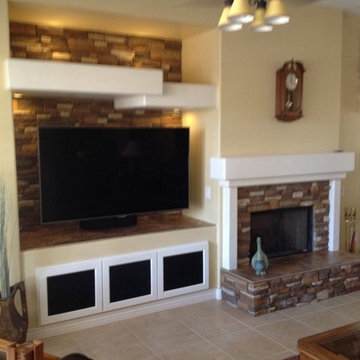
TWD converted an outdated fireplace by adding stone, a seat and mantle. A small custom TV niche with matching stone was also built to compliment the fireplace. All AV equipment is neatly stored out of sight in the storage compartments below the TV.
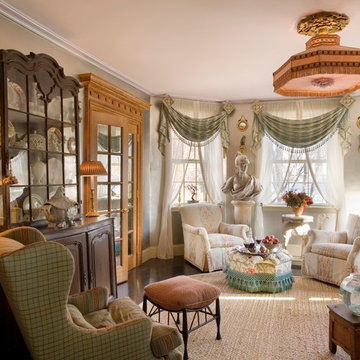
Heidi Pribell Interiors puts a fresh twist on classic design serving the major Boston metro area. By blending grandeur with bohemian flair, Heidi creates inviting interiors with an elegant and sophisticated appeal. Confident in mixing eras, style and color, she brings her expertise and love of antiques, art and objects to every project.
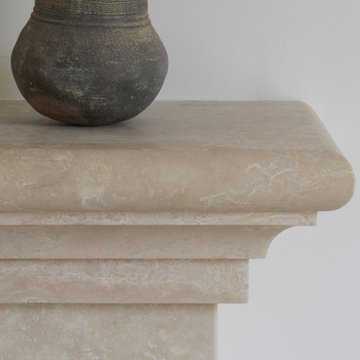
This custom designed fireplace surround with hearth needed to compliment the surrounding space without commanding too much attention. Details are classic and balanced. Made from Ivory Cream Travertine with honed finish. Montecito, CA. Overall design, fabrication and installation were done by PSW. Pacific Stoneworks, Inc. Proudly serving Santa Barbara & Ventura Counties since 1994.
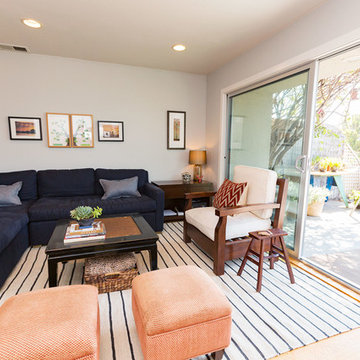
Beach House family room with blue sofa, flat weave wool rug and custom ottomans and lounge chair. Adjoining sandstone patio.
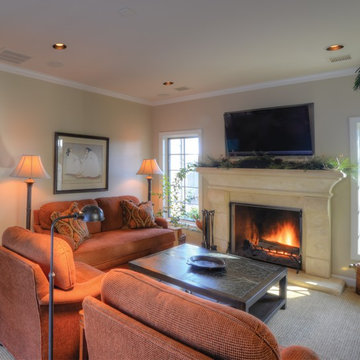
This cozy seating area is part of a large master bedroom suite. The fireplace surround and mantle are cast stone.
Photograph by Patrick Wherritt
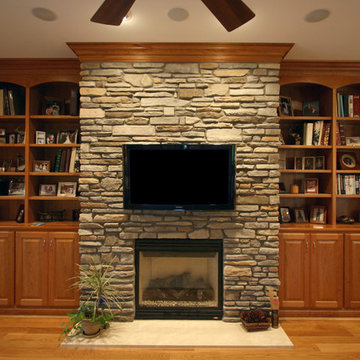
Rick Meyer, Meyer Brothers and Sons, design | build | remodel
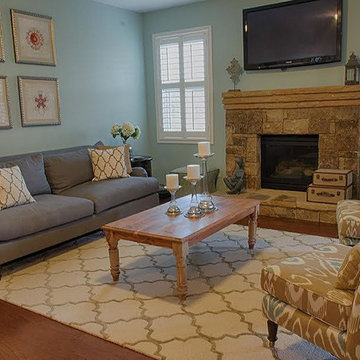
Painted walls, installed hardwoods and plantation shutters, purchased new furniture, art, and decor
Small Games Room with a Stone Fireplace Surround Ideas and Designs
7
