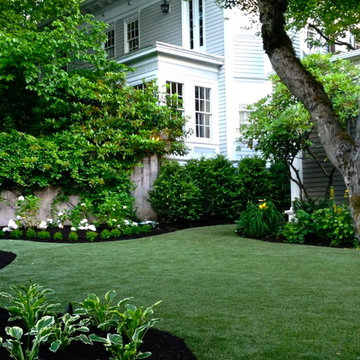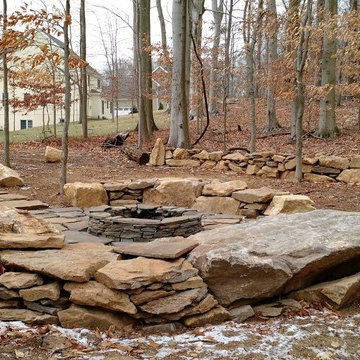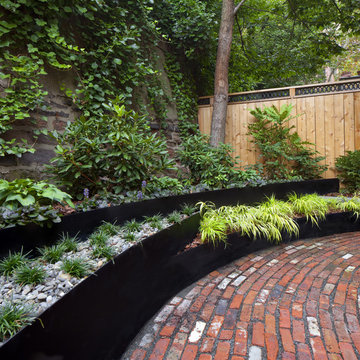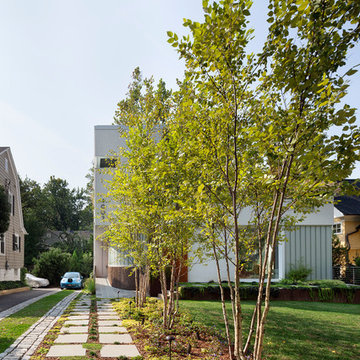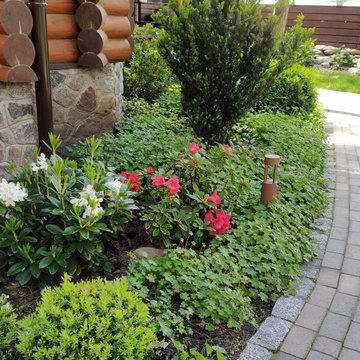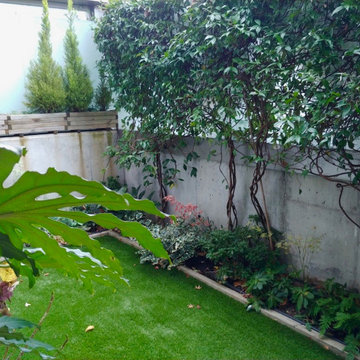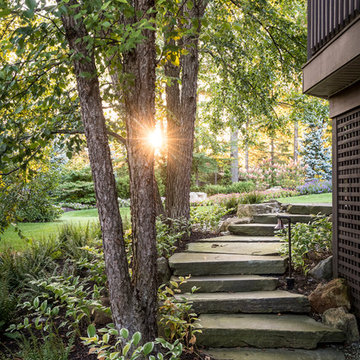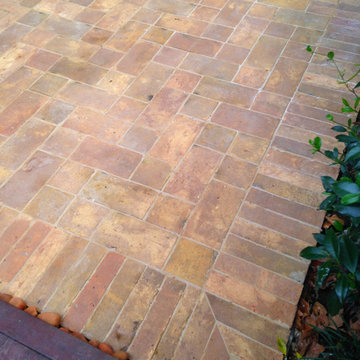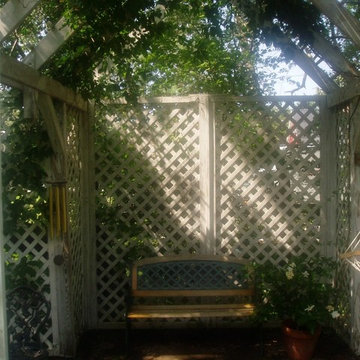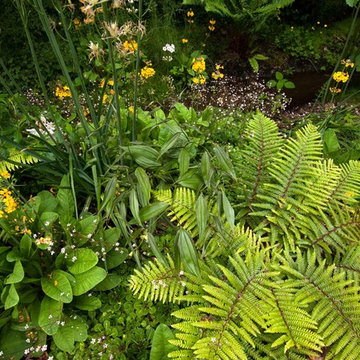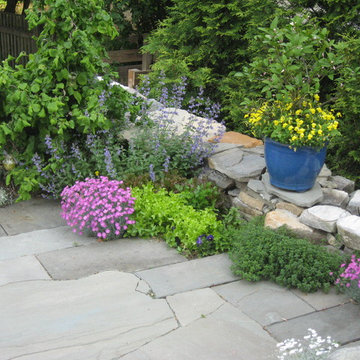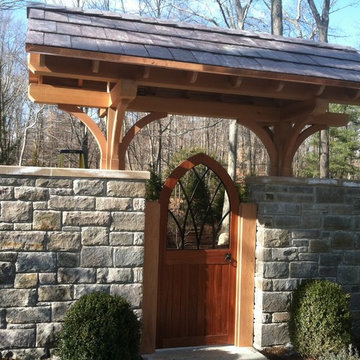Small Fully Shaded Garden Ideas and Designs
Refine by:
Budget
Sort by:Popular Today
61 - 80 of 2,551 photos
Item 1 of 4
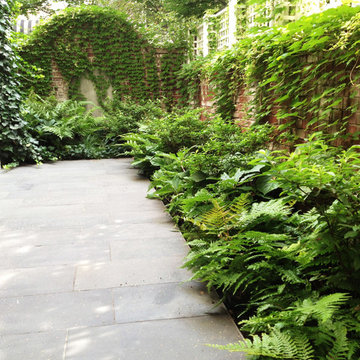
A private children’s foundation hired award-winning architecture firm, Christoff : Finio Architects, to renovate and remodel the classical-style townhouse structure into a modern and light-filled headquarters. Christoff : Finio contacted Hans to develop a planting plan for the intimate, rear courtyard gardens as well as a planting scheme for the front tree bed. We carefully selected plant material that could thrive in an extremely low-light environment while providing seasonal interest and color as a counterpoint to the modern interior. Herbaceous flowering and evergreen plants were selected to drift through each other with intermittent vertical accents, creating a lush courtyard border.
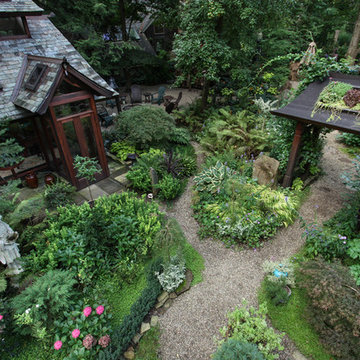
This photo shows the Arbor blending, through good design, to a near by structure. The Arbor roof, without slate, was deliberately left in its natural state so as to give more credence to the main structure.
Photo credits: Dan Drobnick
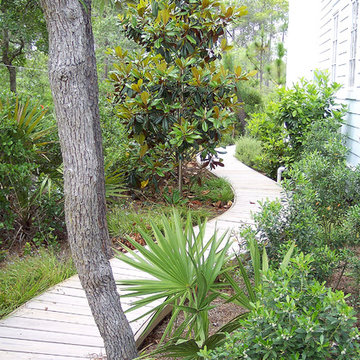
Alan D Holt ASLA Landscape Architect
This elevated deck winds through the native landscape.
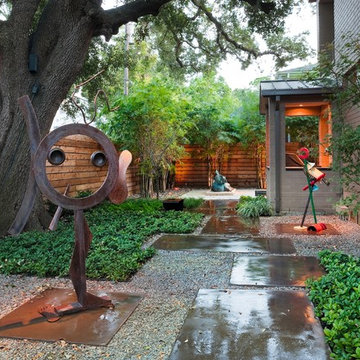
A family in West University contacted us to design a contemporary Houston landscape for them. They live on a double lot, which is large for that neighborhood. They had built a custom home on the property, and they wanted a unique indoor-outdoor living experience that integrated a modern pool into the aesthetic of their home interior.
This was made possible by the design of the home itself. The living room can be fully opened to the yard by sliding glass doors. The pool we built is actually a lap swimming pool that measures a full 65 feet in length. Not only is this pool unique in size and design, but it is also unique in how it ties into the home. The patio literally connects the living room to the edge of the water. There is no coping, so you can literally walk across the patio into the water and start your swim in the heated, lighted interior of the pool.
Even for guests who do not swim, the proximity of the water to the living room makes the entire pool-patio layout part of the exterior design. This is a common theme in modern pool design.
The patio is also notable because it is constructed from stones that fit so tightly together the joints seem to disappear. Although the linear edges of the stones are faintly visible, the surface is one contiguous whole whose linear seamlessness supports both the linearity of the home and the lengthwise expanse of the pool.
While the patio design is strictly linear to tie the form of the home to that of the pool, our modern pool is decorated with a running bond pattern of tile work. Running bond is a design pattern that uses staggered stone, brick, or tile layouts to create something of a linear puzzle board effect that captures the eye. We created this pattern to compliment the brick work of the home exterior wall, thus aesthetically tying fine details of the pool to home architecture.
At the opposite end of the pool, we built a fountain into the side of the home's perimeter wall. The fountain head is actually square, mirroring the bricks in the wall. Unlike a typical fountain, the water here pours out in a horizontal plane which even more reinforces the theme of the quadrilateral geometry and linear movement of the modern pool.
We decorated the front of the home with a custom garden consisting of small ground cover plant species. We had to be very cautious around the trees due to West U’s strict tree preservation policies. In order to avoid damaging tree roots, we had to avoid digging too deep into the earth.
The species used in this garden—Japanese Ardesia, foxtail ferns, and dwarf mondo not only avoid disturbing tree roots, but they are low-growth by nature and highly shade resistant. We also built a gravel driveway that provides natural water drainage and preserves the root zone for trees. Concrete pads cross the driveway to give the homeowners a sure-footing for walking to and from their vehicles.
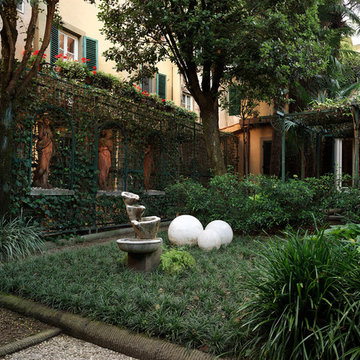
Carex, Hydrangeas and other shade-loving species have been inserted.
Giuseppe Lunardini
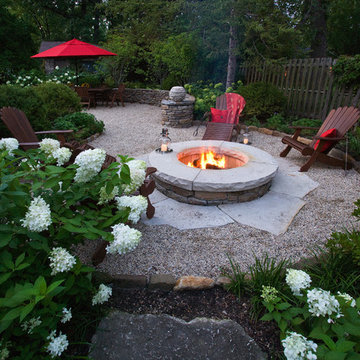
Benefiting from varied stone and gravel hardscapes, this back yard is used in many ways. Transitions are marked with a change in structure of paths, walls, and features. The dining area is defined by a seat wall that ends where the fire feature area starts. Garden beds surround the space as an accent, softening the space. A rugged yet warm design for a relatively small back yard. Photo Credit: Linda Oyama Bryan
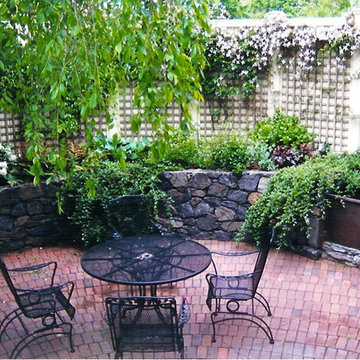
City garden in historic neighborhood; painted lattice inlay privacy fence; brick patio; field stone walls; copper fountain; mixed planting of flowering vines, shrubs and perennials.
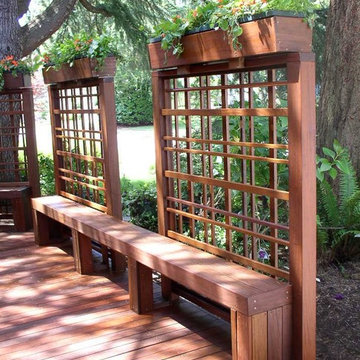
Inviting custom deck, bench, and screen off of the indoor living space of this Kirkland home.
Small Fully Shaded Garden Ideas and Designs
4
