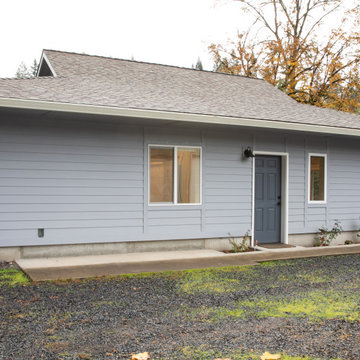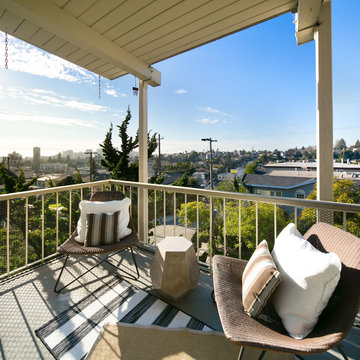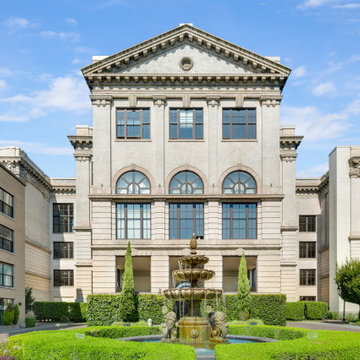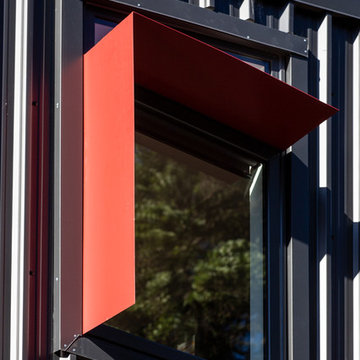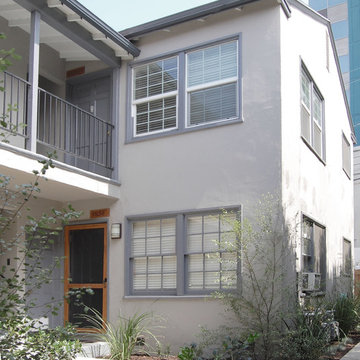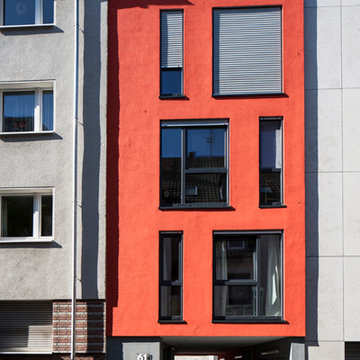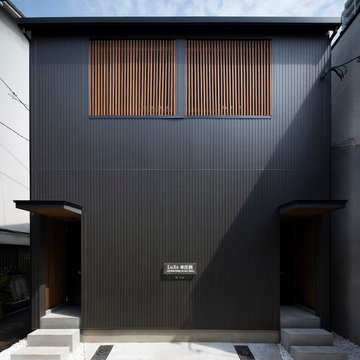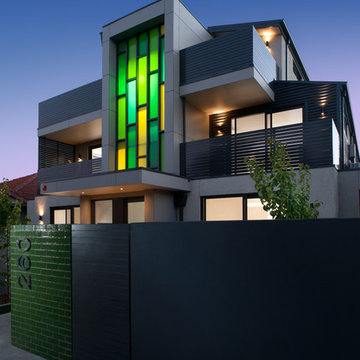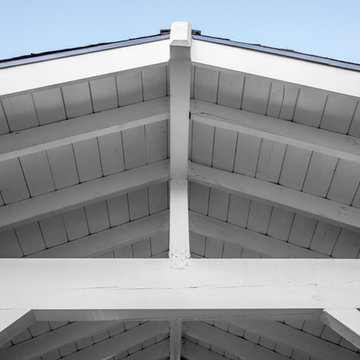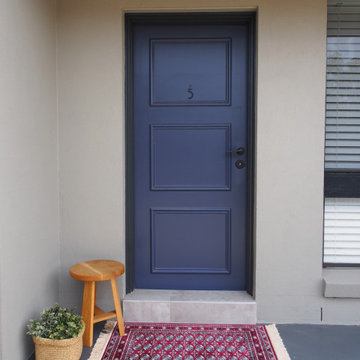Small Flat Ideas and Designs
Refine by:
Budget
Sort by:Popular Today
61 - 80 of 371 photos
Item 1 of 3
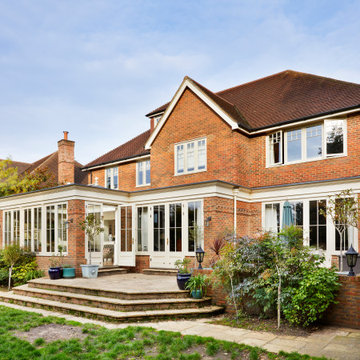
To ensure that these new additions would sit comfortably against the house and maintain continuity, we carried the architectural entablature across the entire west elevation. Blending them seamlessly into the property and completely modernising the rear of the home. The original extruded brickwork detailing that ran the length of the building, was also included in the brickwork of the new orangery. For further continuity, we replaced the lower portions of downpipes with our hoppers and downpipes finished in the same Upton White of the timber framework.
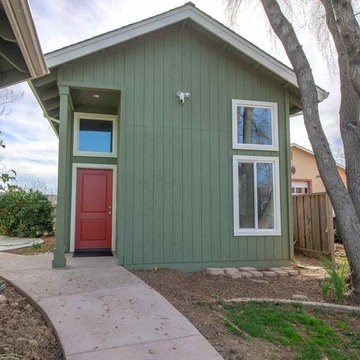
This spacious two story guest house was built in Morgan Hill with high ceilings, a spiral metal stairs, and all the modern home finishes of a full luxury home. This balance of luxury and efficiency of space give this guest house a sprawling feeling with a footprint less that 650 sqft
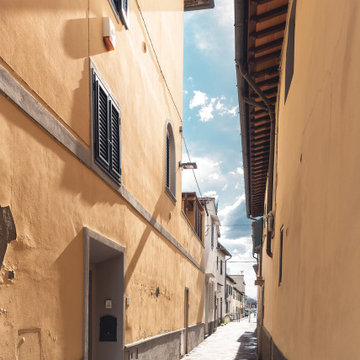
Committente: Studio Immobiliare GR Firenze. Ripresa fotografica: impiego obiettivo 24mm su pieno formato; macchina su treppiedi con allineamento ortogonale dell'inquadratura; impiego luce naturale esistente. Post-produzione: aggiustamenti base immagine; fusione manuale di livelli con differente esposizione per produrre un'immagine ad alto intervallo dinamico ma realistica; rimozione elementi di disturbo. Obiettivo commerciale: realizzazione fotografie di complemento ad annunci su siti web agenzia immobiliare; pubblicità su social network; pubblicità a stampa (principalmente volantini e pieghevoli).
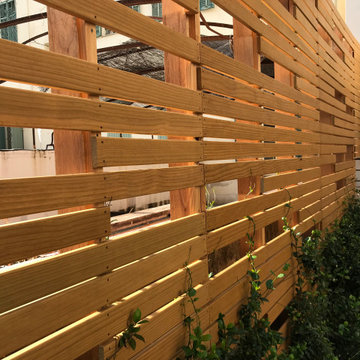
Bardage bois asymétrique claire-voie en Pin radiata.
Un projet de bardage bois ? N'hésitez pas à nous contacter, nous nous ferons un plaisir de vous accompagner.
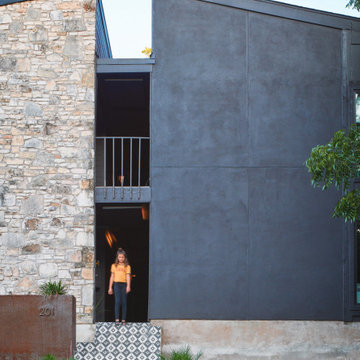
Stucco exterior wall painted black, existing mixed stone facade. Black handrails. Black handrails. Black and white moroccan style cement tile with diamond pattern. Custom corten steel planters.
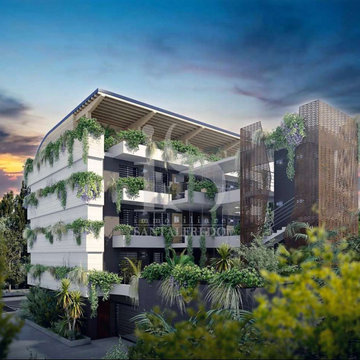
Benvenuti a casa.
Ben arrivati nei vostri spazi.
OneHome, 6 esclusivi appartamenti con terrazzo, a Concorezzo, Via Monte Rosa, 1 .
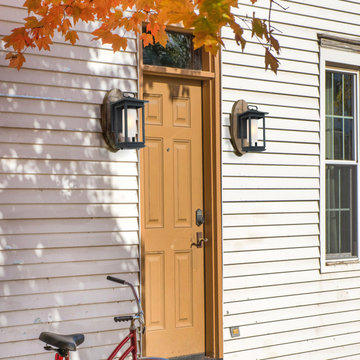
This outdoor sconce features a rectangular box shape with frosted cylinder shade, adding a bit of modern influence, yet the frame is much more transitional. The incandescent bulb (not Included) is protected by the frosted glass tube, allowing a soft light to flood your walkway.
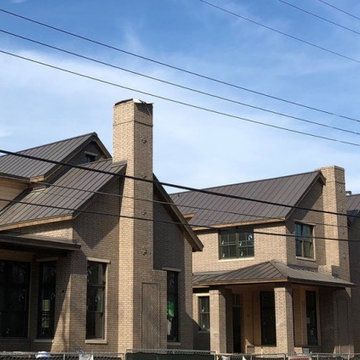
In this condo project, Steelscape's Vintage color was selected to provide a restrained yet charismatic color.
Vintage offers a warm, classic aged metal appearance. Its semi-translucent color allows for the character of the underneath metal to be visible, providing unparalleled depth and a distinct metallic sheen.
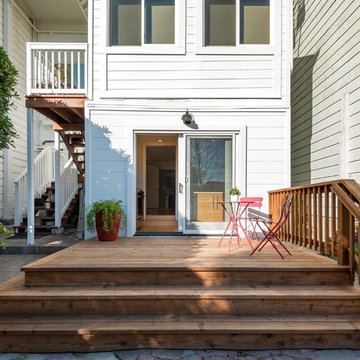
For a single woman working in downtown San Francisco, we were tasked with remodeling her 500 sq.ft. Victorian garden condo. We brought in more light by enlarging most of the openings to the rear and adding a sliding glass door in the kitchen. The kitchen features custom zebrawood cabinets, CaesarStone counters, stainless steel appliances and a large, deep square sink. The bathroom features a wall-hung Duravit vanity and toilet, recessed lighting, custom, built-in medicine cabinets and geometric glass tile. Wood tones in the kitchen and bath add a note of warmth to the clean modern lines. We designed a soft blue custom desk/tv unit and white bookshelves in the living room to make the most out of the space available. A modern JØTUL fireplace stove heats the space stylishly. We replaced all of the Victorian trim throughout with clean, modern trim and organized the ducts and pipes into soffits to create as orderly look as possible with the existing conditions.
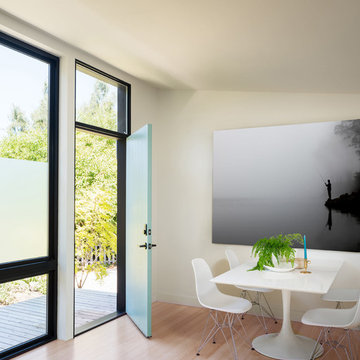
Project Overview:
This modern ADU build was designed by Wittman Estes Architecture + Landscape and pre-fab tech builder NODE. Our Gendai siding with an Amber oil finish clads the exterior. Featured in Dwell, Designmilk and other online architectural publications, this tiny project packs a punch with affordable design and a focus on sustainability.
This modern ADU build was designed by Wittman Estes Architecture + Landscape and pre-fab tech builder NODE. Our shou sugi ban Gendai siding with a clear alkyd finish clads the exterior. Featured in Dwell, Designmilk and other online architectural publications, this tiny project packs a punch with affordable design and a focus on sustainability.
“A Seattle homeowner hired Wittman Estes to design an affordable, eco-friendly unit to live in her backyard as a way to generate rental income. The modern structure is outfitted with a solar roof that provides all of the energy needed to power the unit and the main house. To make it happen, the firm partnered with NODE, known for their design-focused, carbon negative, non-toxic homes, resulting in Seattle’s first DADU (Detached Accessory Dwelling Unit) with the International Living Future Institute’s (IFLI) zero energy certification.”
Product: Gendai 1×6 select grade shiplap
Prefinish: Amber
Application: Residential – Exterior
SF: 350SF
Designer: Wittman Estes, NODE
Builder: NODE, Don Bunnell
Date: November 2018
Location: Seattle, WA
Photos courtesy of: Andrew Pogue
Small Flat Ideas and Designs
4
