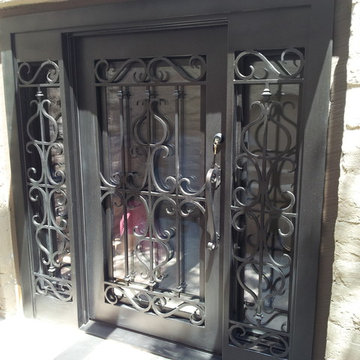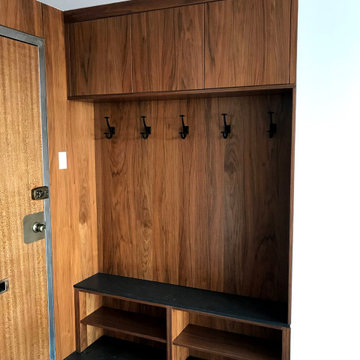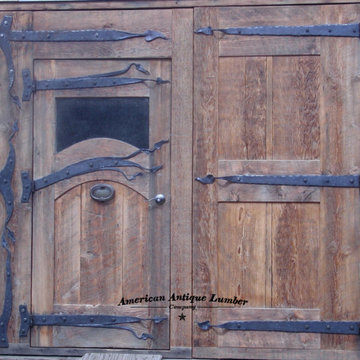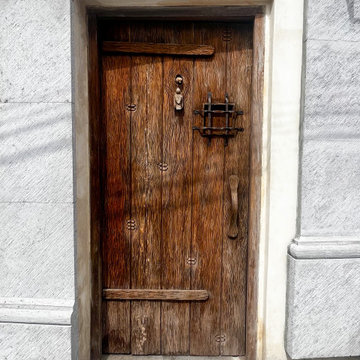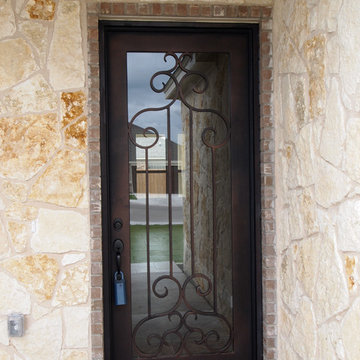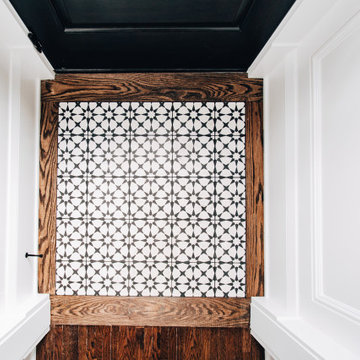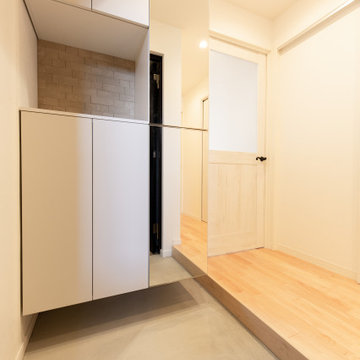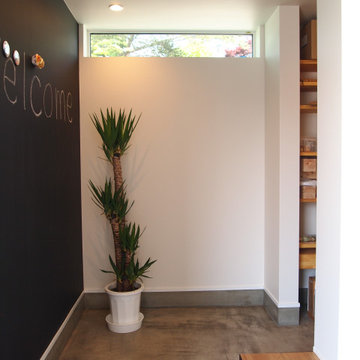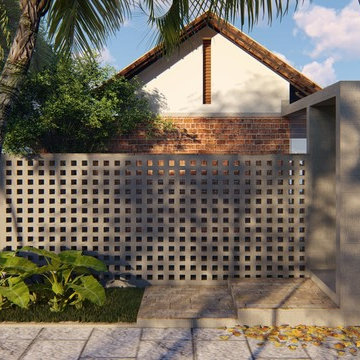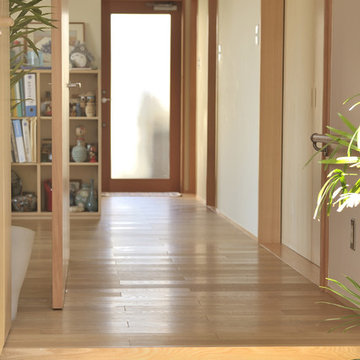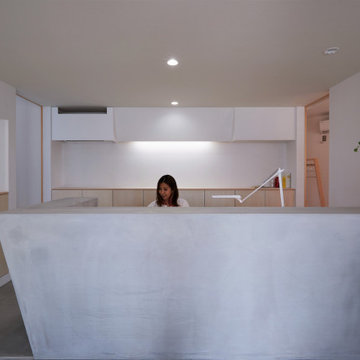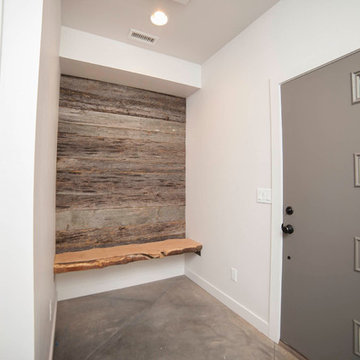Small Entrance with Concrete Flooring Ideas and Designs
Refine by:
Budget
Sort by:Popular Today
241 - 260 of 788 photos
Item 1 of 3
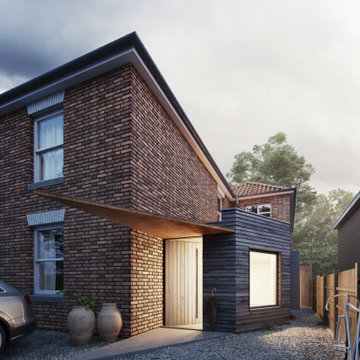
NEW ENTRANCE RECEPTION
Myrtle Cottage sits within the defined Old Netley, just outside Southampton, which to date has contained small dwellings with little overall development. This is rapidly changing due to the housing development towards the North East of Cranbury gardens. Green Lane itself to is a cul-de-sac so its very nature is a quiet neighborhood.
Studio B.a.d where commissioned to undertake a feasibility study and planning application to take a radical review of the ground entrance and reception area.
The design strategy has been to create a very simple and sympathetic addition to the existing house and context. Something that is of high quality and sits smaller in scale to the existing Victorian property.
The form, material and detailed composition of the extension is a response to the local vernacular and with an overriding view to keep this new piece much smaller in height. The new addition places great importance on the quality of space and light within the new spaces, allowing for much greater open plan space and natural daylight, to flood deep into the plan of the existing house. The proposal also seeks to open up existing parts of the plan, with an opportunity to view right through the house and into the rear garden. The concept has been conceived around social interaction, so that everyone within the family, regardless of the tasks, reading, writing, cooking or viewing, can in theory both view and communicate with one another regardless of where they are within the ground floor.
The new extension has been carefully positioned on the site to minimize disruption to access to the rear garden and impinging on the front driveway. Improved landscaping and planting between both the existing boundary fence and parking area, the proposed landscaping will also aid visual screening and improve residents amenity.
Materials have been selected to reference (but not replicate) those found locally and will be hard wearing but also textured, possessing a feeling of quality.
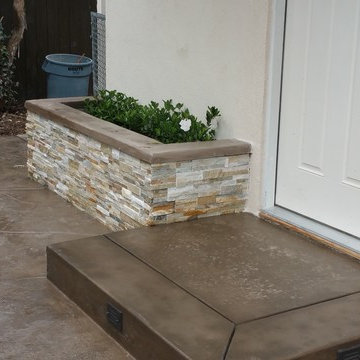
In this project we converted an empty backyard into an Outdoor Living Space.
Including: demolition of existing concrete, pool coping & plaster, grading, drainage infrastructure, new pool equipment, pool plumbing, new stamp concrete, water fountain, custom made fire-pit and sitting area, outdoor kitchen with an enclosure patio, low voltage lights and designed Landscape.
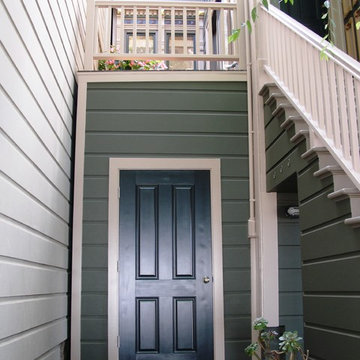
The Home Doctors designed and constructed this new breezeway wall and service door to match the look of the home. We used a fiberglass door, composite jambs,ceder trim and ceder siding to increase the longevity and decrease the maintenance... The Home Doctors Inc
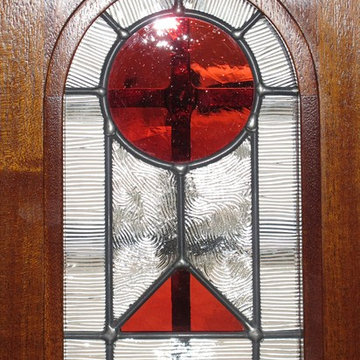
Round top mahogany entry door with custom hand forged wrought iron straps and grill. The small window has a custom stained glass design by Ochoa Stained Glass in Tucson.
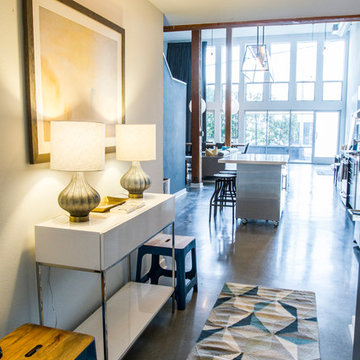
JL Interiors is a LA-based creative/diverse firm that specializes in residential interiors. JL Interiors empowers homeowners to design their dream home that they can be proud of! The design isn’t just about making things beautiful; it’s also about making things work beautifully. Contact us for a free consultation Hello@JLinteriors.design _ 310.390.6849_ www.JLinteriors.design
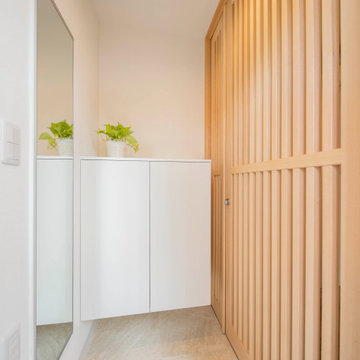
オートロックの上に、アイアンのサインをオリジナルでつくりました。
データを入稿してそのまま製作。
壁からちょっと浮かしてつける事で、陰がうっすらでき、奥行きが出来、表札の雰囲気がより良くなります。
ちょっとした工夫ですが、こんな事の積み重ねが、良い家づくりにつながるな~。
Small Entrance with Concrete Flooring Ideas and Designs
13
