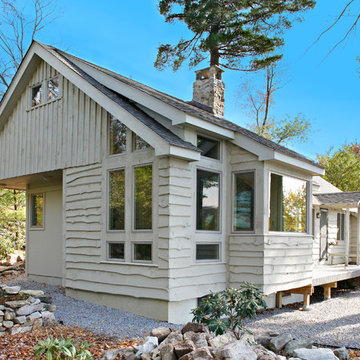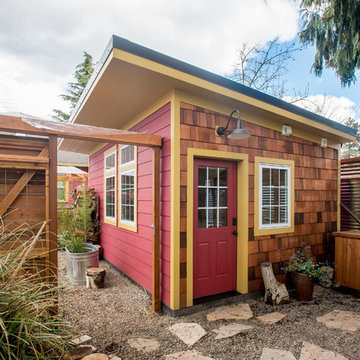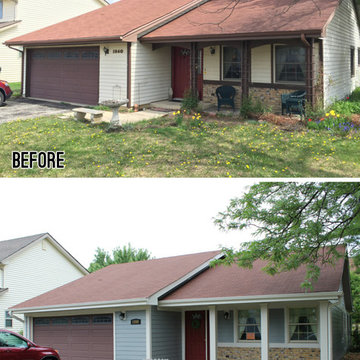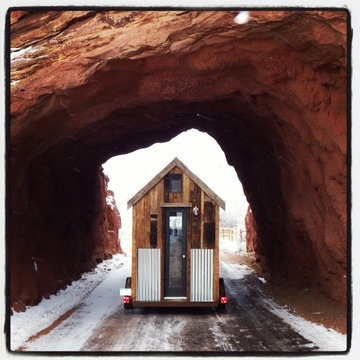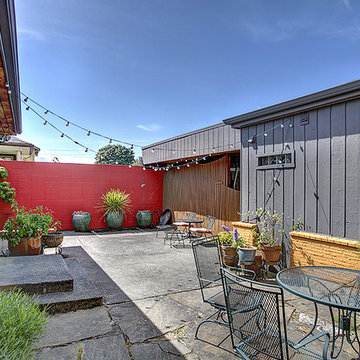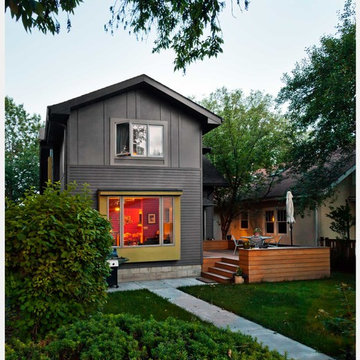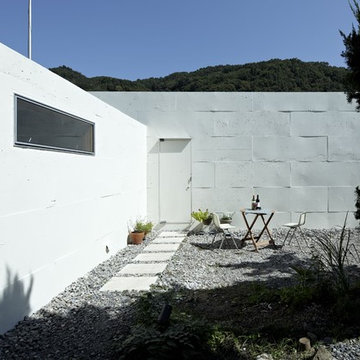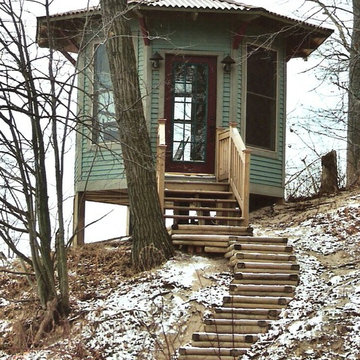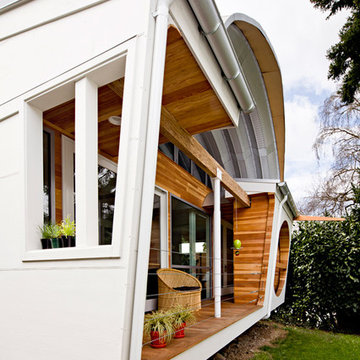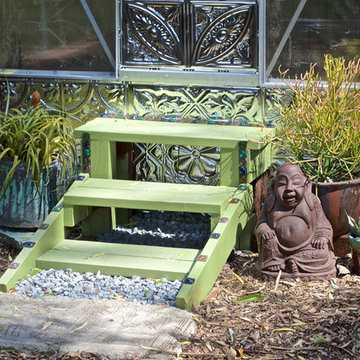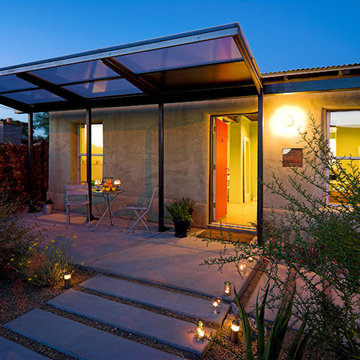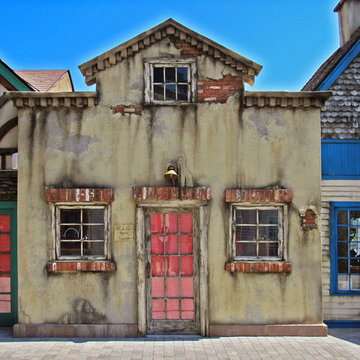Small Eclectic House Exterior Ideas and Designs
Sort by:Popular Today
101 - 120 of 443 photos
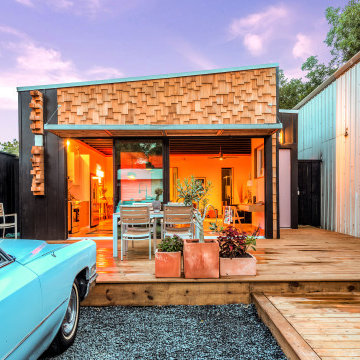
2020 New Construction - Designed + Built + Curated by Steven Allen Designs, LLC - 3 of 5 of the Nouveau Bungalow Series. Inspired by New Mexico Artist Georgia O' Keefe. Featuring Sunset Colors + Vintage Decor + Houston Art + Concrete Countertops + Custom White Oak and White Cabinets + Handcrafted Tile + Frameless Glass + Polished Concrete Floors + Floating Concrete Shelves + 48" Concrete Pivot Door + Recessed White Oak Base Boards + Concrete Plater Walls + Recessed Joist Ceilings + Drop Oak Dining Ceiling + Designer Fixtures and Decor.
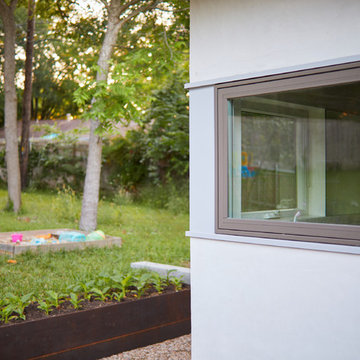
Andersen 100 windows
custom trim detail
smooth stucco finish
Leonid Furmansky Photography
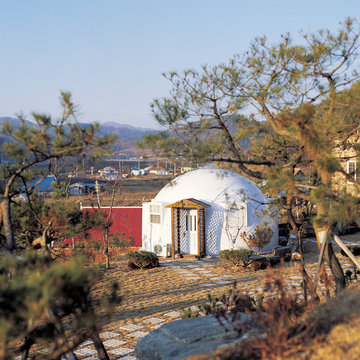
Product name: Prefabricated house
Model no.: 6m dome
Place of Origin: South Korea
Main features:
1) Easy to assemble: It takes under 4 hours by 2~3 people
2) Portable: Light weight (Packed easily and shipped wherever)
3) Weather tested: Proven in tropics, in arctic climates and have withstood hurricane force winds.
3) Durable, Rustproof, Rainproof
4) Energy Efficiency: Save up to 60% in heating or cooling costs
5) Low cost
Usage:
1) Disaster shelter
2) Tourist rentals
3) Military applications
4) Remote field camps
5) Spa or equipment covers
6) Storage sheds
7) Camp
Specification:
1) Height : 3.7m
2) Area and Weight : 29.2m² , 544.3kg
3) Material: Fiberglass
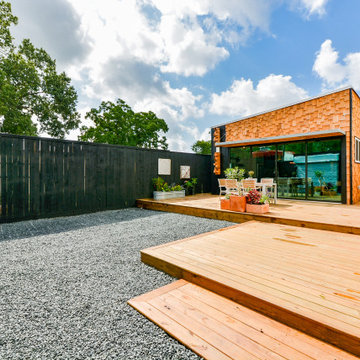
2020 New Construction - Designed + Built + Curated by Steven Allen Designs, LLC - 3 of 5 of the Nouveau Bungalow Series. Inspired by New Mexico Artist Georgia O' Keefe. Featuring Sunset Colors + Vintage Decor + Houston Art + Concrete Countertops + Custom White Oak and White Cabinets + Handcrafted Tile + Frameless Glass + Polished Concrete Floors + Floating Concrete Shelves + 48" Concrete Pivot Door + Recessed White Oak Base Boards + Concrete Plater Walls + Recessed Joist Ceilings + Drop Oak Dining Ceiling + Designer Fixtures and Decor.
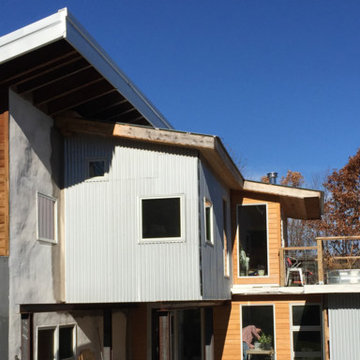
Straw bale home (left side) and new addition of stacked shipping containers (right side). An eclectic mix of materials and modern forms.
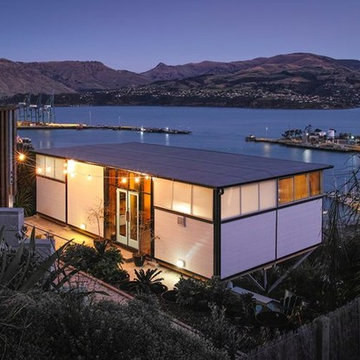
This new build project was always going to be a challenge with the steep hill site and difficult access. However the results are superb - this unique property is 100% custom designed and situated to capture the sun and unobstructed harbour views, this home is a testament to exceptional design and a love of Lyttelton. This home featured in the coffee table book 'Rebuilt' and Your Home and Garden.
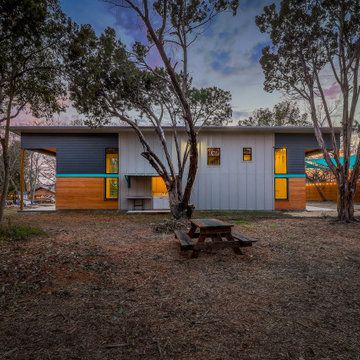
The ShopBoxes grew from a homeowner’s wish to craft a small complex of living spaces on a large wooded lot. Smash designed two structures for living and working, each built by the crafty, hands-on homeowner. Balancing a need for modern quality with a human touch, the sharp geometry of the structures contrasts with warmer and handmade materials and finishes, applied directly by the homeowner/builder. The result blends two aesthetics into very dynamic spaces, staked out as individual sculptures in a private park.
Design by Smash Design Build and Owner (private)
Construction by Owner (private)
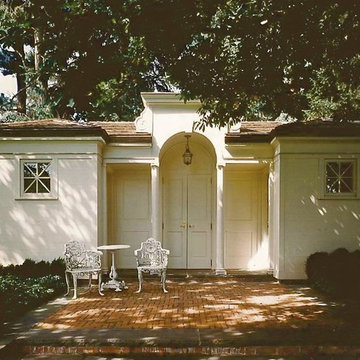
Landscape design enhances and enriches natural surroundings. Custom stone work, patios, stairs, walkways, driveways, plantings, pools, and entertaining areas are functionally designed to enhance and enrich. Hardscape details are compatible with both traditional and contemporary features.
Small Eclectic House Exterior Ideas and Designs
6
