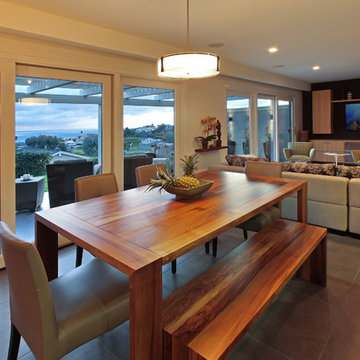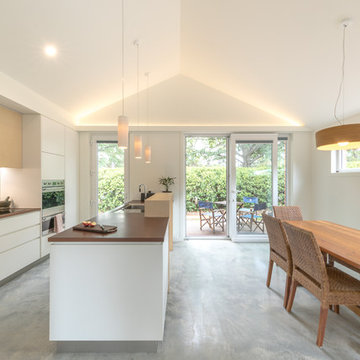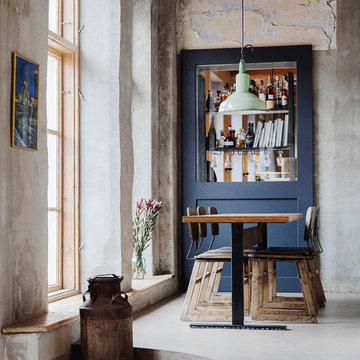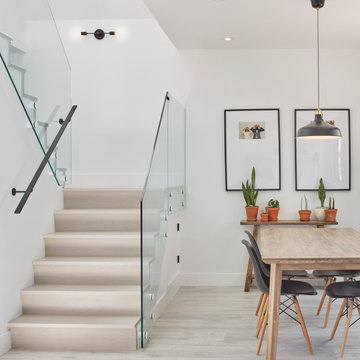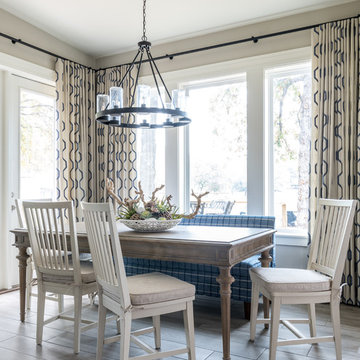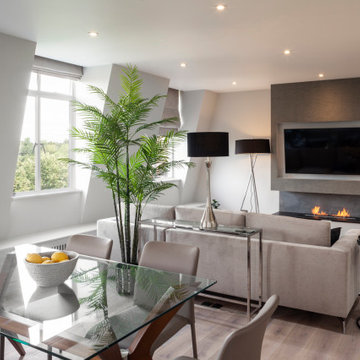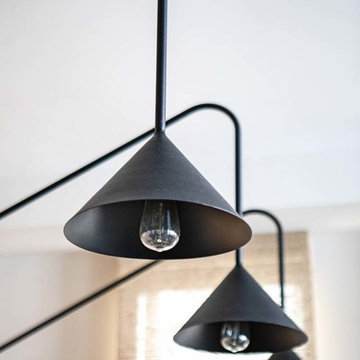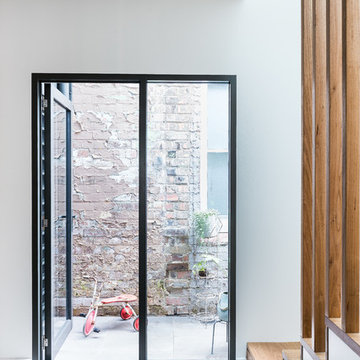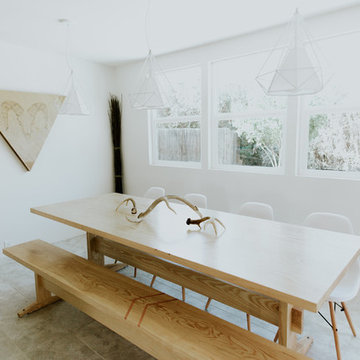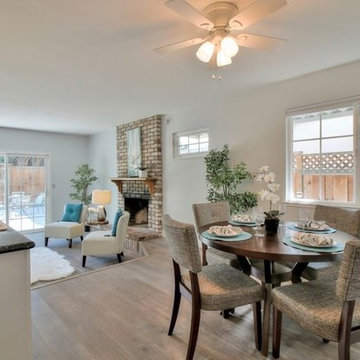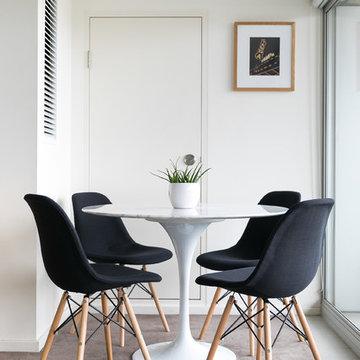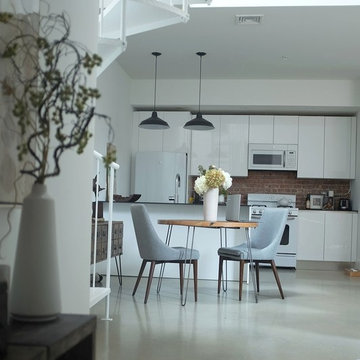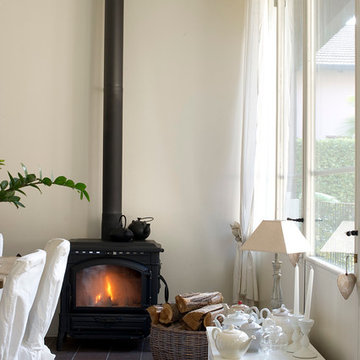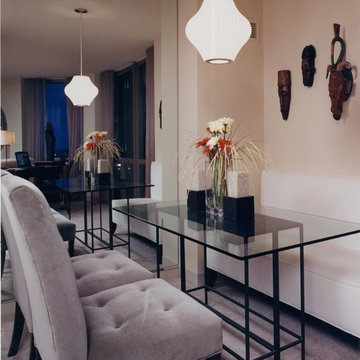Small Dining Room with Grey Floors Ideas and Designs
Refine by:
Budget
Sort by:Popular Today
141 - 160 of 1,312 photos
Item 1 of 3
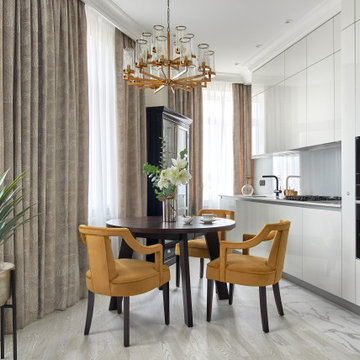
Интерьер трёхкомнатной квартиры в стиле фьюжн с нотками ар деко и современной классики.
Дизайн, декор: Алёна Чашкина.
Фото: Александр Шевцов.
Калининград, 2019.
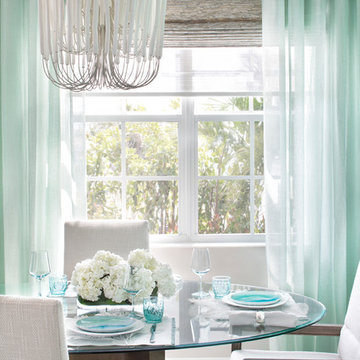
compact dining room designed to me light and airy with glass floating top and sculptural table base. sea grass wallcovering for focal accent wall
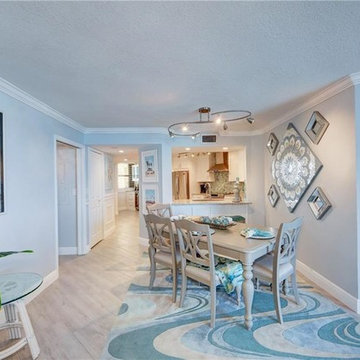
This furniture arrangement is used for space saving reasons. The table is angled on the diagonal, not only just for esthetic reasons but for several practical reasons. Due to the limited space in front of the breakfast bar, placing on the diagonal allows for more room for the counter stools. The bench seat for two appears to be non-existent giving the illusion there is more space than there really is.
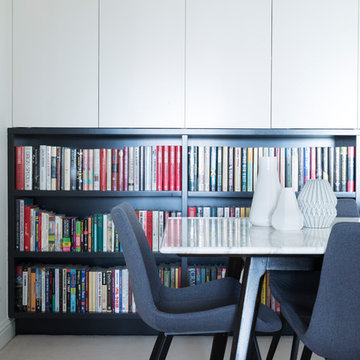
Melbourne apartment dining room by Interior Designer Meredith Lee.
Photo by Elizabeth Schiavello.
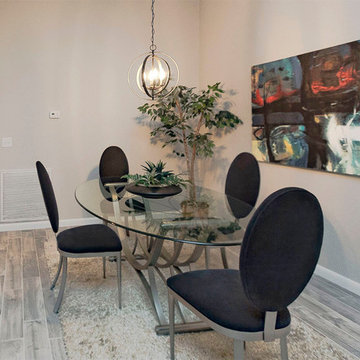
NonStop Staging Dining Room, Photography by Christina Cook Lee

Weather House is a bespoke home for a young, nature-loving family on a quintessentially compact Northcote block.
Our clients Claire and Brent cherished the character of their century-old worker's cottage but required more considered space and flexibility in their home. Claire and Brent are camping enthusiasts, and in response their house is a love letter to the outdoors: a rich, durable environment infused with the grounded ambience of being in nature.
From the street, the dark cladding of the sensitive rear extension echoes the existing cottage!s roofline, becoming a subtle shadow of the original house in both form and tone. As you move through the home, the double-height extension invites the climate and native landscaping inside at every turn. The light-bathed lounge, dining room and kitchen are anchored around, and seamlessly connected to, a versatile outdoor living area. A double-sided fireplace embedded into the house’s rear wall brings warmth and ambience to the lounge, and inspires a campfire atmosphere in the back yard.
Championing tactility and durability, the material palette features polished concrete floors, blackbutt timber joinery and concrete brick walls. Peach and sage tones are employed as accents throughout the lower level, and amplified upstairs where sage forms the tonal base for the moody main bedroom. An adjacent private deck creates an additional tether to the outdoors, and houses planters and trellises that will decorate the home’s exterior with greenery.
From the tactile and textured finishes of the interior to the surrounding Australian native garden that you just want to touch, the house encapsulates the feeling of being part of the outdoors; like Claire and Brent are camping at home. It is a tribute to Mother Nature, Weather House’s muse.
Small Dining Room with Grey Floors Ideas and Designs
8
