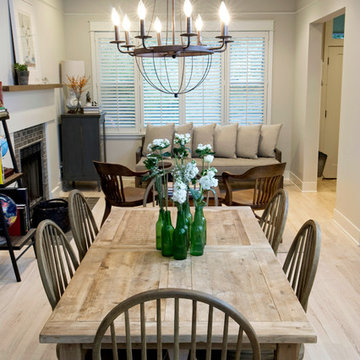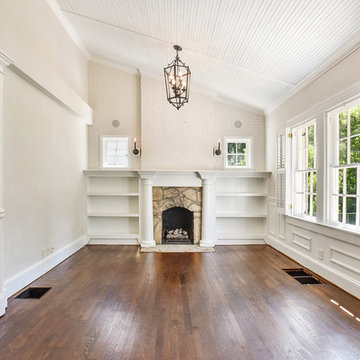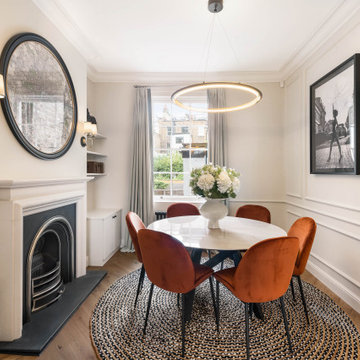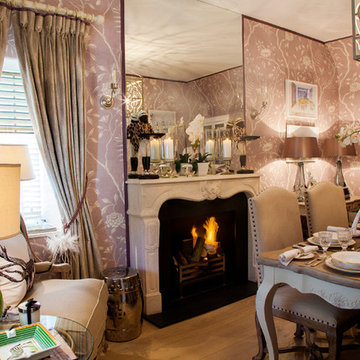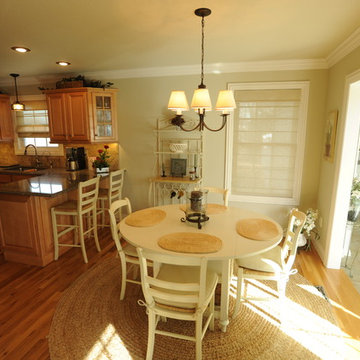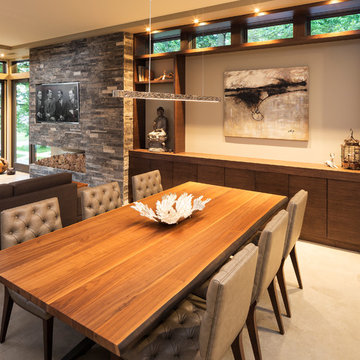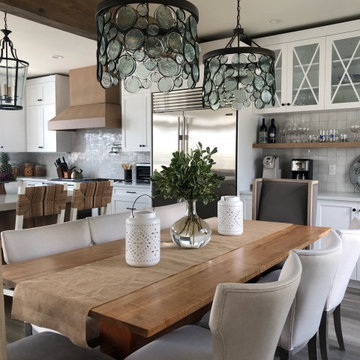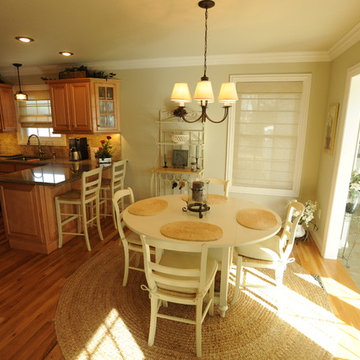Small Dining Room with a Stone Fireplace Surround Ideas and Designs
Refine by:
Budget
Sort by:Popular Today
1 - 20 of 377 photos
Item 1 of 3

A visual artist and his fiancée’s house and studio were designed with various themes in mind, such as the physical context, client needs, security, and a limited budget.
Six options were analyzed during the schematic design stage to control the wind from the northeast, sunlight, light quality, cost, energy, and specific operating expenses. By using design performance tools and technologies such as Fluid Dynamics, Energy Consumption Analysis, Material Life Cycle Assessment, and Climate Analysis, sustainable strategies were identified. The building is self-sufficient and will provide the site with an aquifer recharge that does not currently exist.
The main masses are distributed around a courtyard, creating a moderately open construction towards the interior and closed to the outside. The courtyard contains a Huizache tree, surrounded by a water mirror that refreshes and forms a central part of the courtyard.
The house comprises three main volumes, each oriented at different angles to highlight different views for each area. The patio is the primary circulation stratagem, providing a refuge from the wind, a connection to the sky, and a night sky observatory. We aim to establish a deep relationship with the site by including the open space of the patio.

Dining and living of this rustic cottage by Sisson Dupont and Carder. Neutral and grays.
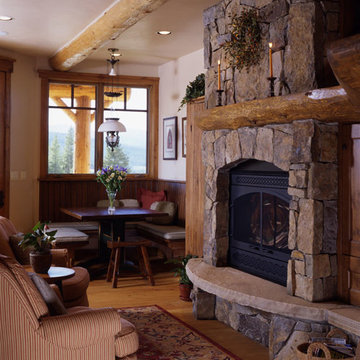
Another moss rock fireplace is the focal point for the casual eating area and kitchen. It's cozy warmth provides just the right touch on cold winter days and chilly spring and fall mornings.
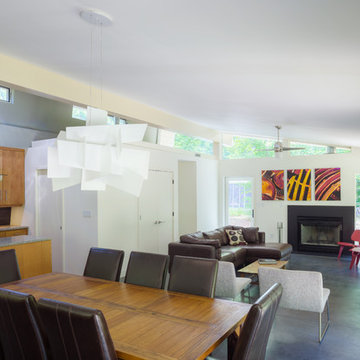
Open plan living room has high clerestory windows that vent hot air providing a passive cooling effect. Photo by Prakash Patel
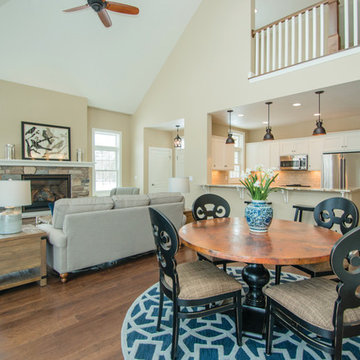
Interior designer, Annette Anderson, uses neutral colors and a pop of navy in this Fish Creek condominium to create a relaxing atmosphere for potential buyers. The grays and neutrals compliment the natural stone fire place and the copper top table ads contrast and visual interest to the space. Annette Anderson - interior designer, Pete Seroogy - photographer
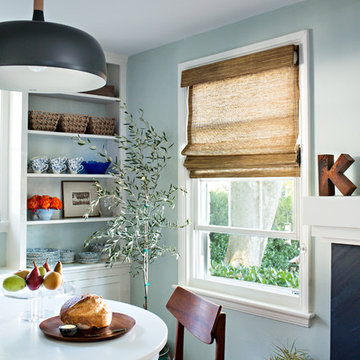
Our Modern Cottage project included a fresh update to the existing dining and sitting rooms with new modern lighting, window treatments, gallery walls and styling.
We love the way this space mixes traditional and modern touches to create a youthful, fresh take on this 1920's cottage.
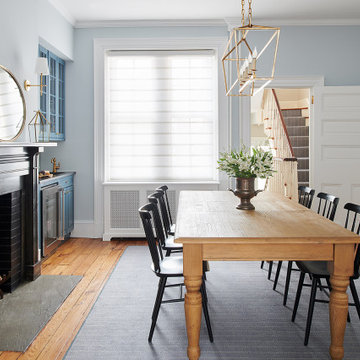
Our clients brought us in to make a second floor refuge in advance of the arrival of their first child. This Society Hill rowhome had original baseboard and casing with decades of wear and layers of lead paint. In this case we decided restoration was not the best option for various reasons. We installed all new trim profiles, custom built-ins and radiator covers. Floors were refinished. The bar got a refresh. The original fireplace mantle in the dining room was, and is amazing - that stayed. The living room mantle was an awkwardly sized wood piece. We designed a more contemporary stone mantle that would complement, not compete with the dining room. Both got a black brick interior to tie them together stylistically.
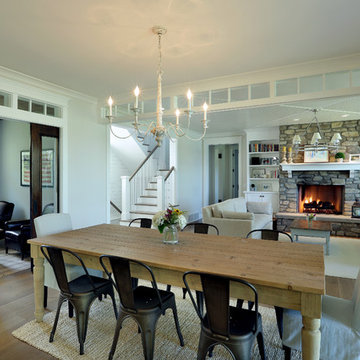
Builder: Boone Construction
Photographer: M-Buck Studio
This lakefront farmhouse skillfully fits four bedrooms and three and a half bathrooms in this carefully planned open plan. The symmetrical front façade sets the tone by contrasting the earthy textures of shake and stone with a collection of crisp white trim that run throughout the home. Wrapping around the rear of this cottage is an expansive covered porch designed for entertaining and enjoying shaded Summer breezes. A pair of sliding doors allow the interior entertaining spaces to open up on the covered porch for a seamless indoor to outdoor transition.
The openness of this compact plan still manages to provide plenty of storage in the form of a separate butlers pantry off from the kitchen, and a lakeside mudroom. The living room is centrally located and connects the master quite to the home’s common spaces. The master suite is given spectacular vistas on three sides with direct access to the rear patio and features two separate closets and a private spa style bath to create a luxurious master suite. Upstairs, you will find three additional bedrooms, one of which a private bath. The other two bedrooms share a bath that thoughtfully provides privacy between the shower and vanity.
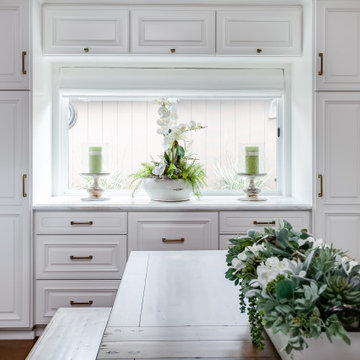
The dining area is an extension of the kitchen and boasts storage for pantry items, china, serving vessels, and small appliances. Cabinetry surrounds the window and a buffet counter clad in statuario marble makes entertaining a snap.
Small Dining Room with a Stone Fireplace Surround Ideas and Designs
1


