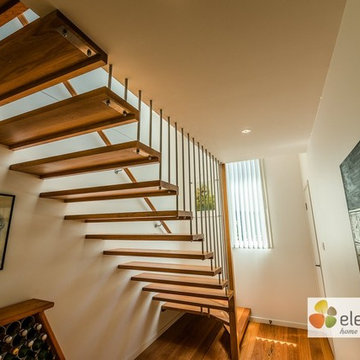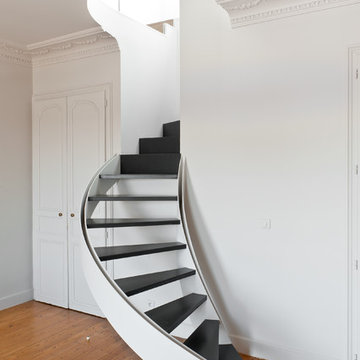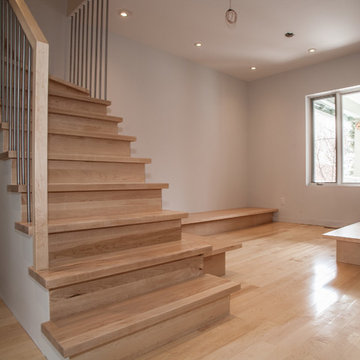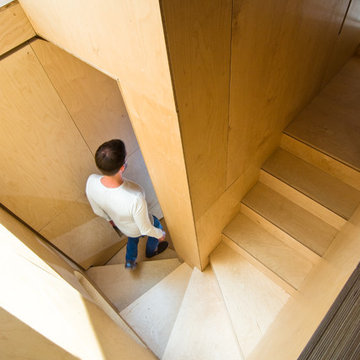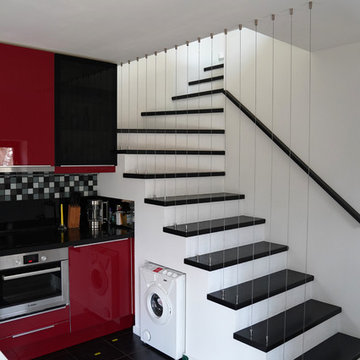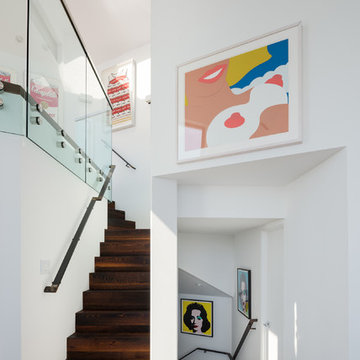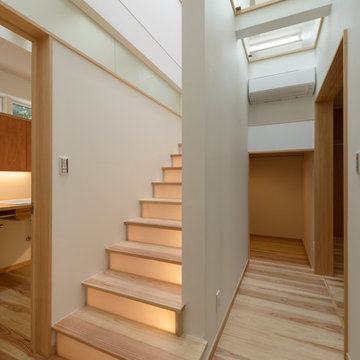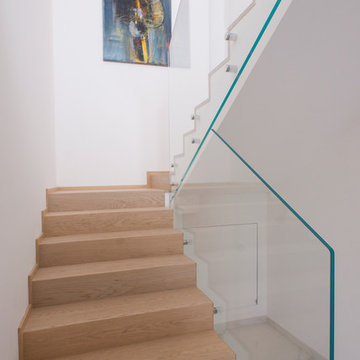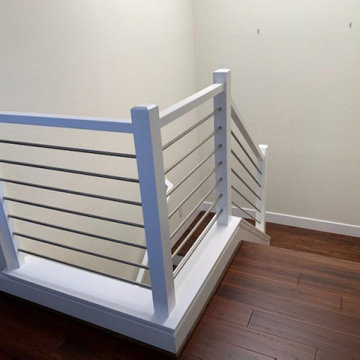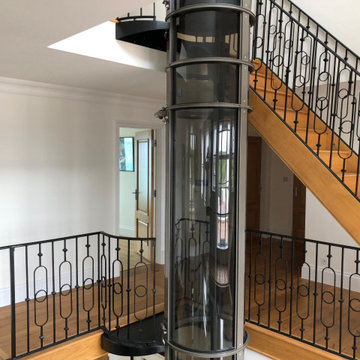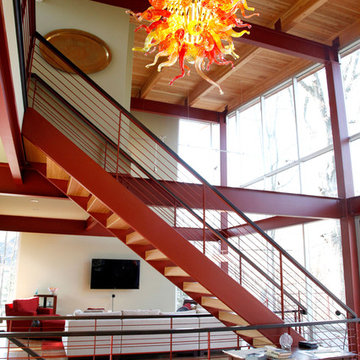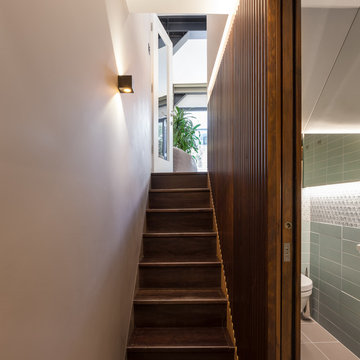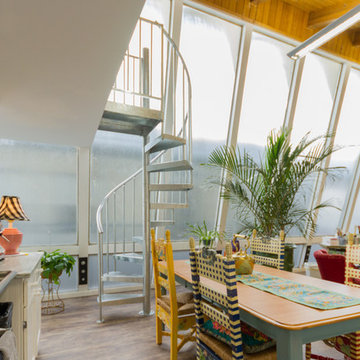Small Contemporary Staircase Ideas and Designs
Refine by:
Budget
Sort by:Popular Today
121 - 140 of 2,920 photos
Item 1 of 3
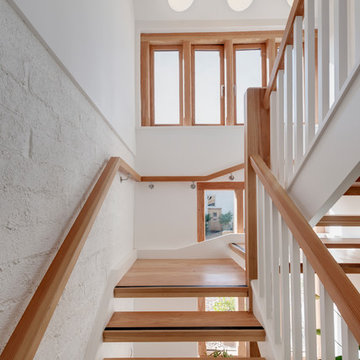
A simple staircase leads up to the main living space in the holiday unit.
Richard Downer Photography
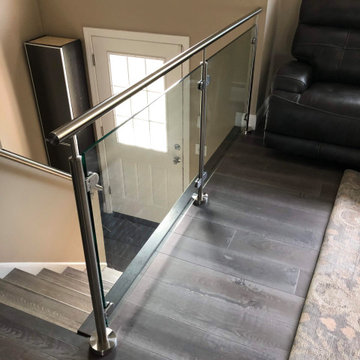
Q-Railing stainless steel and glass balustrade for raised ranch style house. Includes top handrail and clear tempered glass panels.
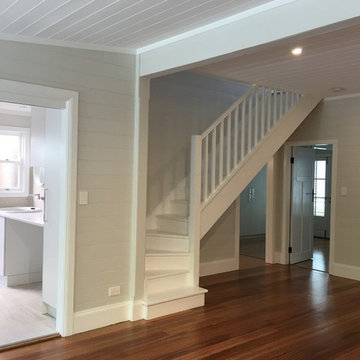
To create a seamless look to the open staircase, the stairs were painted in white semi-gloss.
Jill Barker
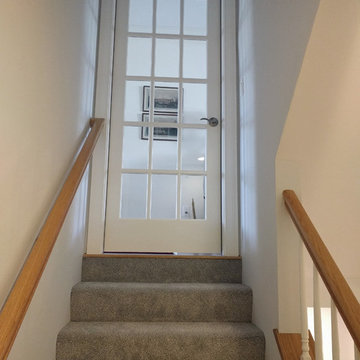
The wall was cut out to create an open view from the railing. The stairs lead to the first floor of the home.
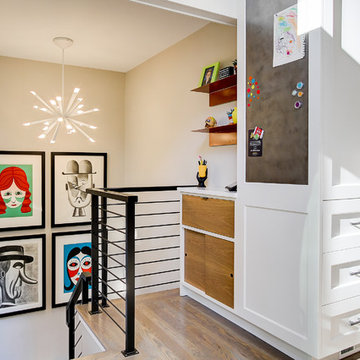
By moving the pantry into built-in cabinets instead of a closet-style pantry, this stairway could open up to the room. In the location of the former closet, there is room for a small mail nook and charging station.
Photography by Travis Petersen.
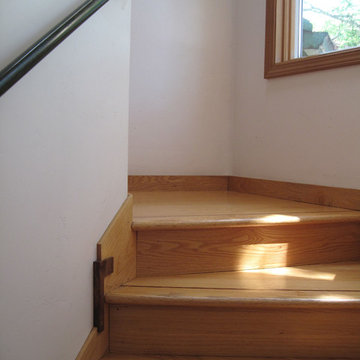
Adding a darker wood strip close to the stair nosing helps define the stair. Notice the detail at the landing where the same dark wood helps the transition at the baseboard. A simple copper pipe acts as handrail.

L'objectif de la rénovation de ce duplex était de réaménager l'espace et de créer des menuiseries sur mesure pour le rendre plus fonctionnel.
Le nouveau parquet massif en chêne naturel apporte de la chaleur dans les pièces de vie.
La nouvelle cuisine, lumineuse, s'ouvre maintenant sur le séjour. Un îlot central dinatoire a été réalisé pour plus de convivialité.
Dans la chambre parentale, nous avons conçu une tête de lit graphique en noyer qui donne du caractère à la pièce.
Esthétique et pratique, le nouvel escalier en chêne intègre des rangements astucieux !
A l'étage, la pièce maitresse du salon d'été est son meuble TV sur mesure, tout en contraste avec ses façades noires et sa niche en bois.
Le résultat : un duplex modernisé et fonctionnel !
Small Contemporary Staircase Ideas and Designs
7
