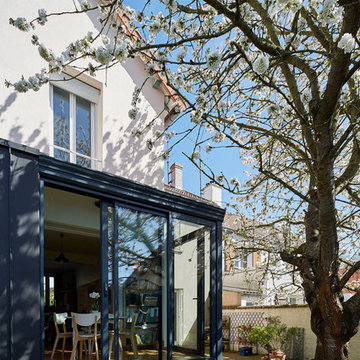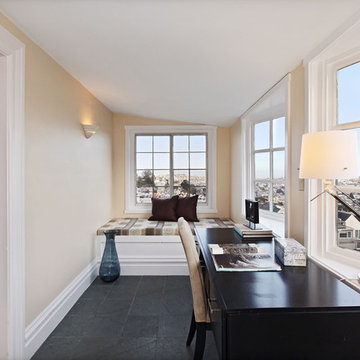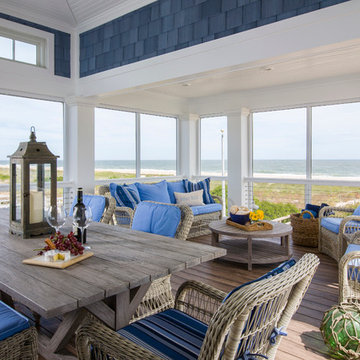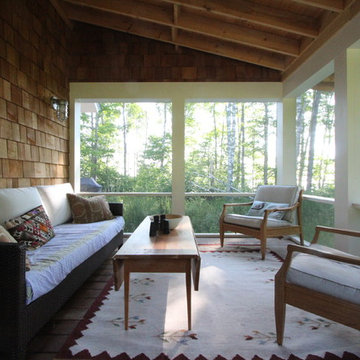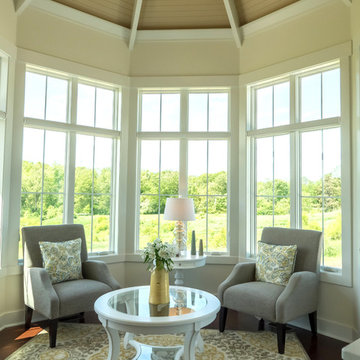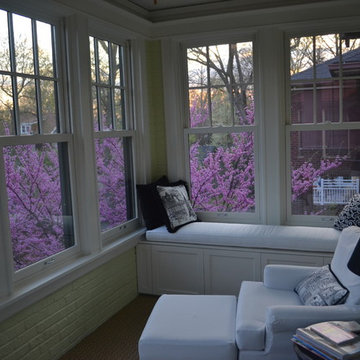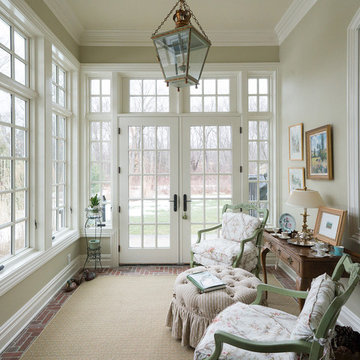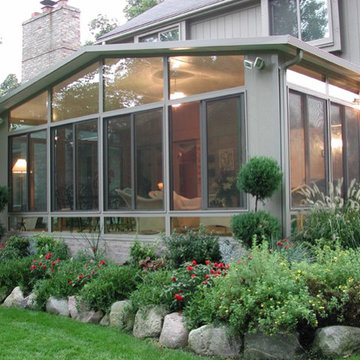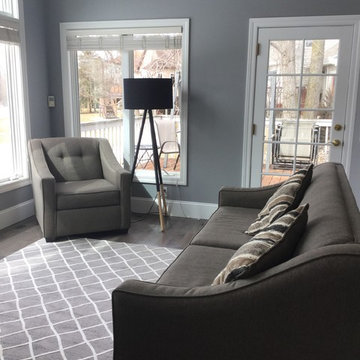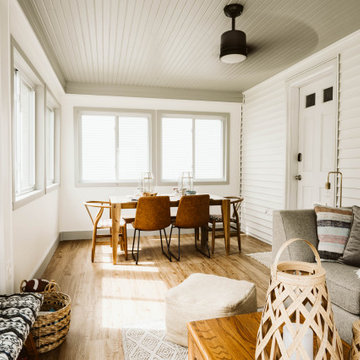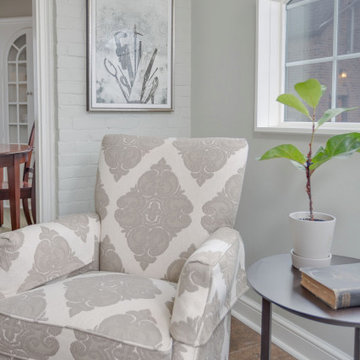Small Conservatory with a Standard Ceiling Ideas and Designs
Refine by:
Budget
Sort by:Popular Today
61 - 80 of 957 photos
Item 1 of 3
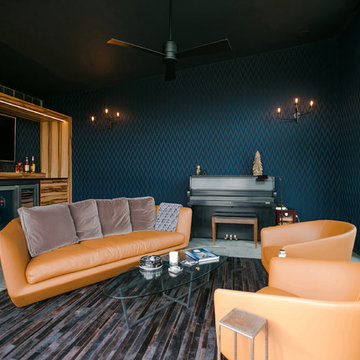
Cigar Room - Midcentury Modern Addition - Brendonwood, Indianapolis - Architect: HAUS | Architecture For Modern Lifestyles - Construction Manager: WERK | Building Modern - Interior Design: MW Harris - Photo: Jamie Sangar Photography
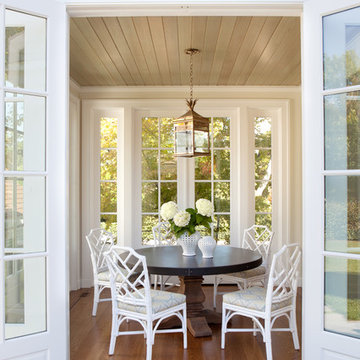
Laurie Black Photography. Classic "Martha's Vineyard" shingle style with traditional Palladian molding profiles "in the antique" uplifting the sophistication and décor to its urban context. Design by Duncan McRoberts

The layout of this colonial-style house lacked the open, coastal feel the homeowners wanted for their summer retreat. Siemasko + Verbridge worked with the homeowners to understand their goals and priorities: gourmet kitchen; open first floor with casual, connected lounging and entertaining spaces; an out-of-the-way area for laundry and a powder room; a home office; and overall, give the home a lighter and more “airy” feel. SV’s design team reprogrammed the first floor to successfully achieve these goals.
SV relocated the kitchen to what had been an underutilized family room and moved the dining room to the location of the existing kitchen. This shift allowed for better alignment with the existing living spaces and improved flow through the rooms. The existing powder room and laundry closet, which opened directly into the dining room, were moved and are now tucked in a lower traffic area that connects the garage entrance to the kitchen. A new entry closet and home office were incorporated into the front of the house to define a well-proportioned entry space with a view of the new kitchen.
By making use of the existing cathedral ceilings, adding windows in key locations, removing very few walls, and introducing a lighter color palette with contemporary materials, this summer cottage now exudes the light and airiness this home was meant to have.
© Dan Cutrona Photography
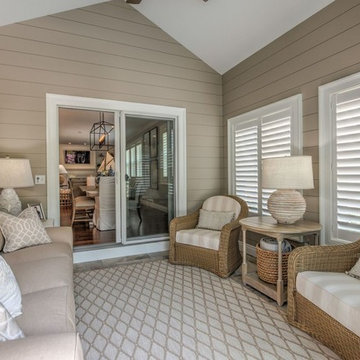
Colleen Gahry-Robb, Interior Designer / Ethan Allen, Auburn Hills, MI
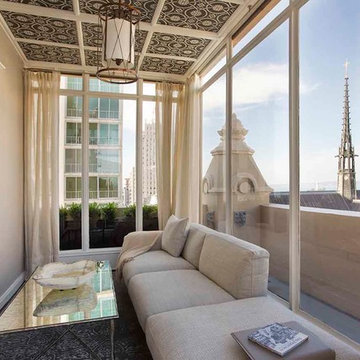
This sunroom is one of the favored spaces in this Nob Hill retreat for good reason. Views of the Grace Cathedral on California Street in San Franciso can be enjoyed as well as views of San Francisco Bay. A grey fabric upholstered sofa sits atop a custom made area rug which imitates the hand painted ceiling.
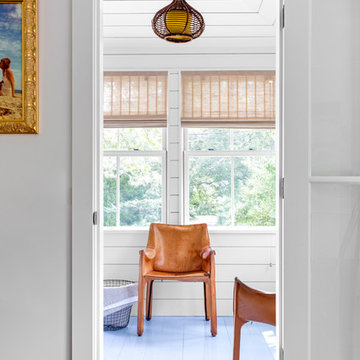
TEAM
Architect: LDa Architecture & Interiors
Builder: 41 Degrees North Construction, Inc.
Landscape Architect: Wild Violets (Landscape and Garden Design on Martha's Vineyard)
Photographer: Sean Litchfield Photography
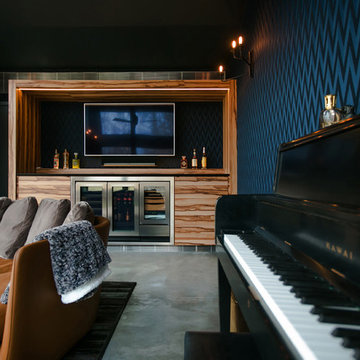
Cigar Room Interior - Midcentury Modern Addition - Brendonwood, Indianapolis - Architect: HAUS | Architecture For Modern Lifestyles - Construction Manager:
WERK | Building Modern - Photo: Jamie Sangar Photography
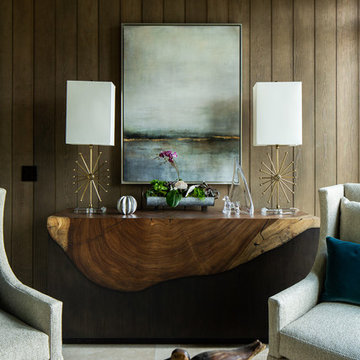
Den in Luxury lake home on Lake Martin in Alexander City Alabama photographed for Birmingham Magazine, Krumdieck Architecture, and Russell Lands by Birmingham Alabama based architectural and interiors photographer Tommy Daspit.
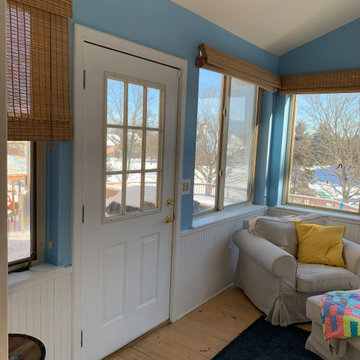
This sunroom was updated with a vivid shade of blue, bringing the outer lake hues inside.
Small Conservatory with a Standard Ceiling Ideas and Designs
4
