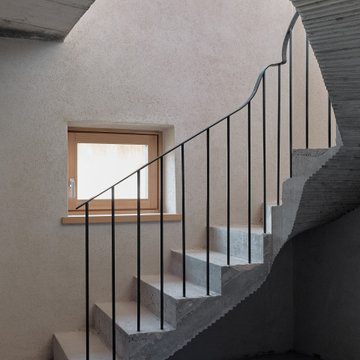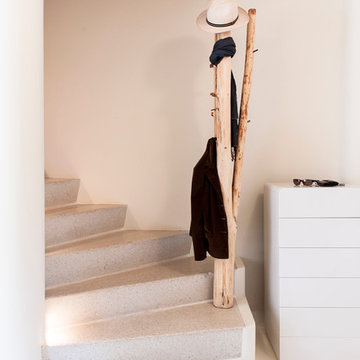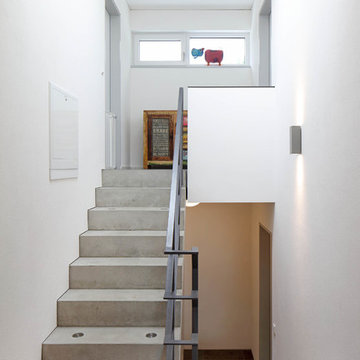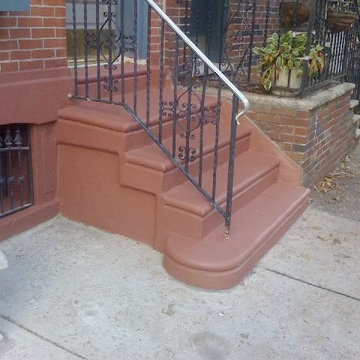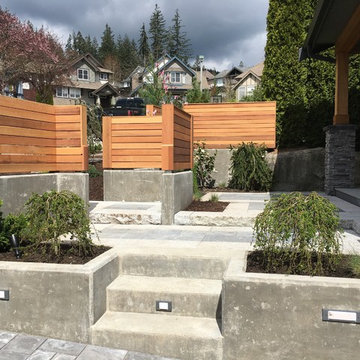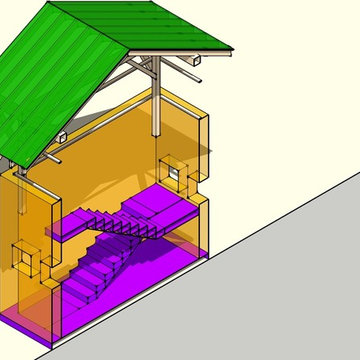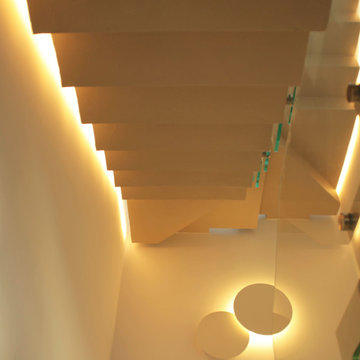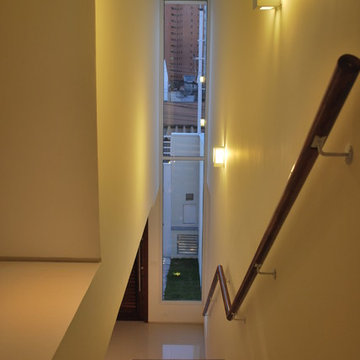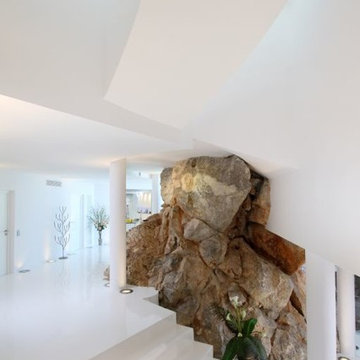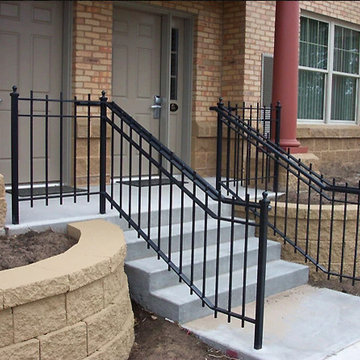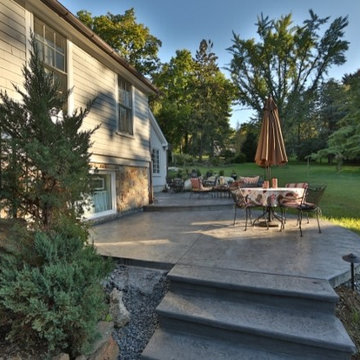Small Concrete Staircase Ideas and Designs
Refine by:
Budget
Sort by:Popular Today
41 - 60 of 171 photos
Item 1 of 3
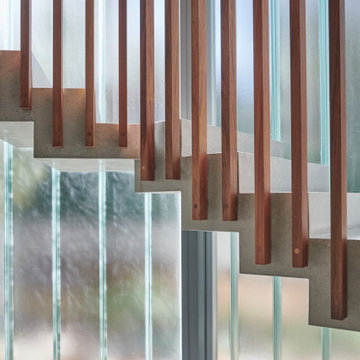
polished concrete stair with Tasmanian Blackwood timber balustrade and a wall of German full height channel glass
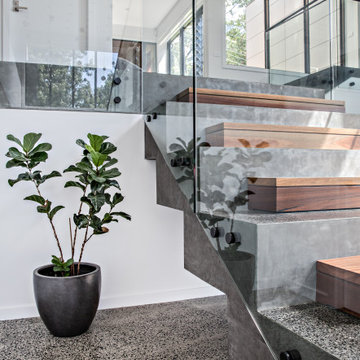
By employing timber in-steps to these concrete steps, the functional steps are transformed into a feature.
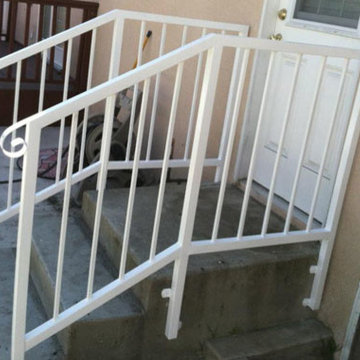
J&J Fence - Los Angeles affordable and cost competitive railings for residential and commercial use.
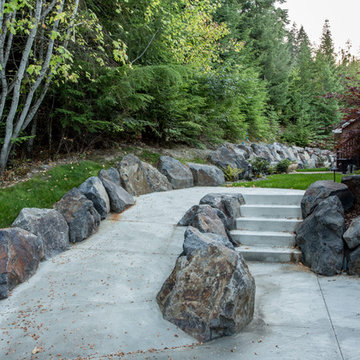
Previously, a concrete stairwell had provided access from the back of the garage to the backyard due to the elevation change. The stairwell was removed and the area regraded to create easier garage access. Concrete steps were poured, as well as a concrete ramp, to make it simple to bring equipment, furniture, etc. in and out of the back yard.
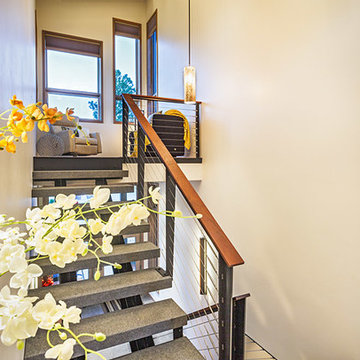
Open staircase with granite treads and custom metal work add industrial accents throughout. Durango, CO | Marona Photography
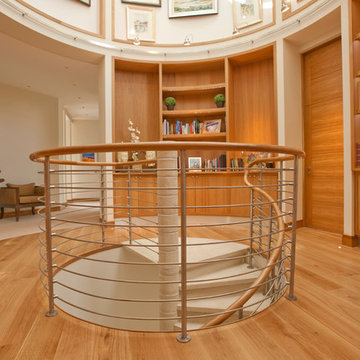
2 storey spiral staircase featuring 16 linear metres of spiral handrails with metal balustrading
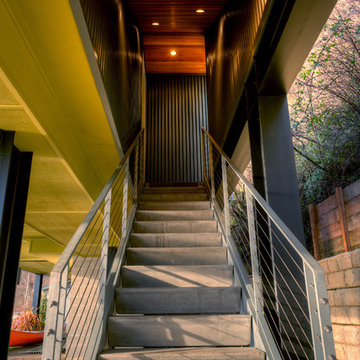
Entry stair looking up toward entry. Photography by Lucas Henning.
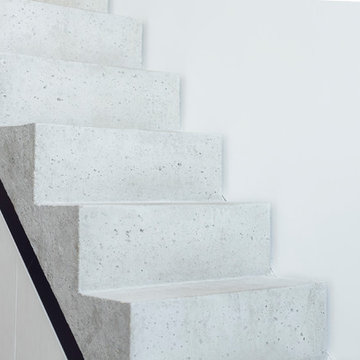
city loft - factory space conversion, exposed concrete staircase
photo / marija jurcikaite
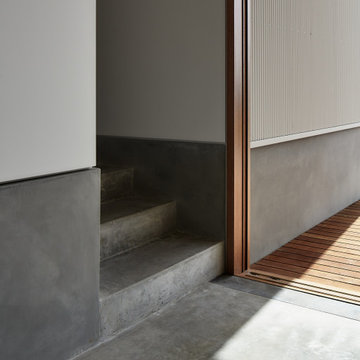
Small concrete steps link the main living platform with the sleeping platform, the join demarcated by Vic Ash sliding door framing.
Photography by James Hung
Small Concrete Staircase Ideas and Designs
3
