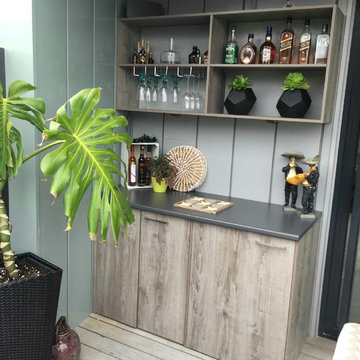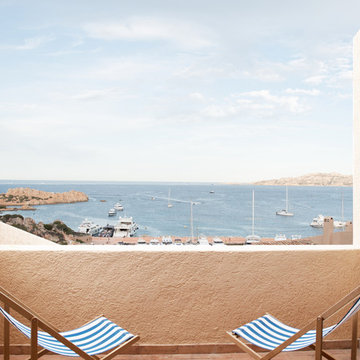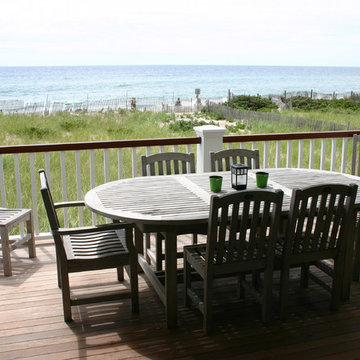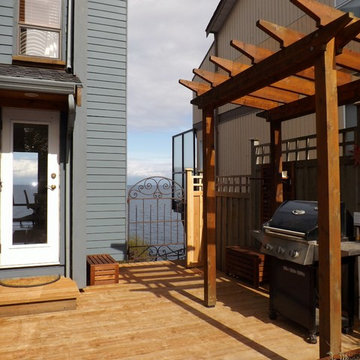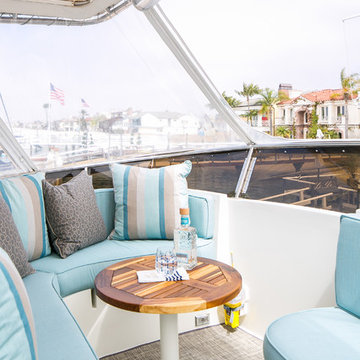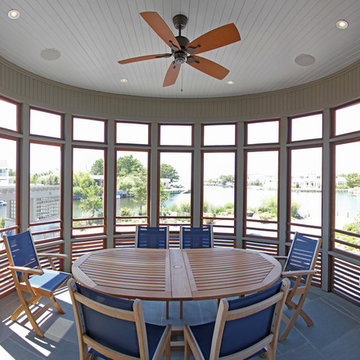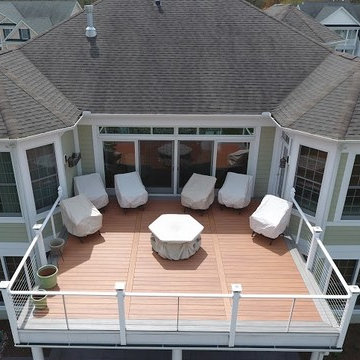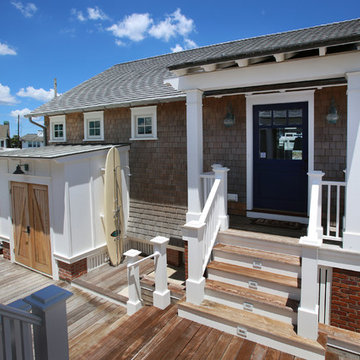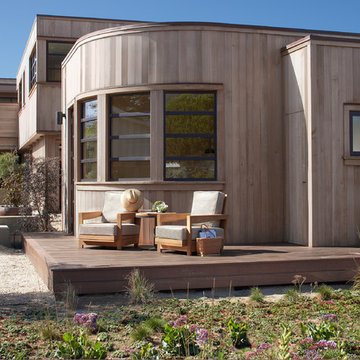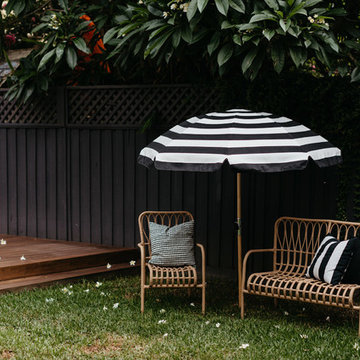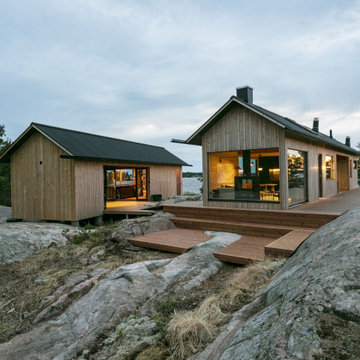Small Coastal Terrace Ideas and Designs
Refine by:
Budget
Sort by:Popular Today
101 - 120 of 281 photos
Item 1 of 3
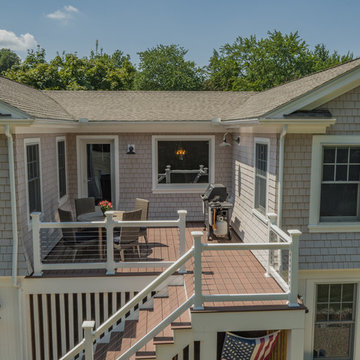
The cottage style exterior of this newly remodeled ranch in Connecticut, belies its transitional interior design. The exterior of the home features wood shingle siding along with pvc trim work, a gently flared beltline separates the main level from the walk out lower level at the rear. Also on the rear of the house where the addition is most prominent there is a cozy deck, with maintenance free cable railings, a quaint gravel patio, and a garden shed with its own patio and fire pit gathering area.
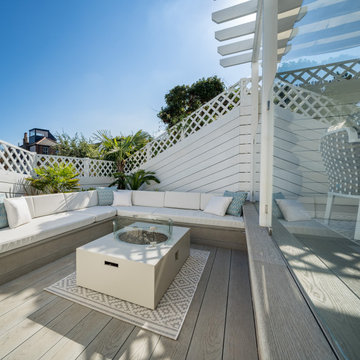
Nestled in the heart of Cowes on the Isle of Wight, this gorgeous Hampton's style cottage proves that good things, do indeed, come in 'small packages'!
Small spaces packed with BIG designs and even larger solutions, this cottage may be small, but it's certainly mighty, ensuring that storage is not forgotten about, alongside practical amenities.
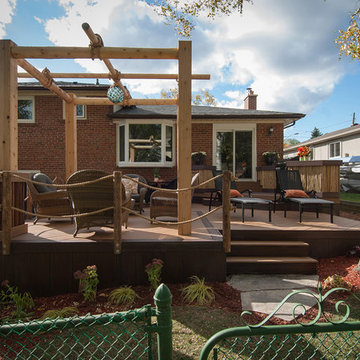
This deck with a nautical-themed touch perfectly captures the homeowners' passion for boating and sailing. Designed and built by Paul Lafrance Design.
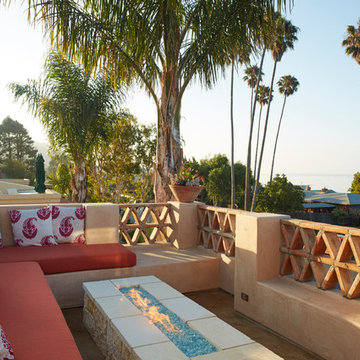
A roof deck and fire pit were added by cutting into the existing roof area to give the owner an amazing view of the Pacific Ocean.
Photo Credit: Chris Leschinsky
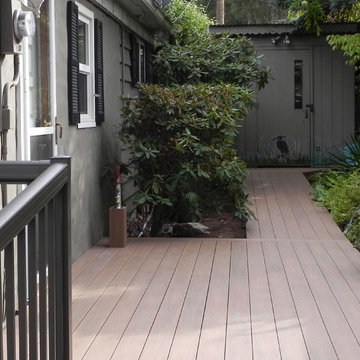
The walkway extension provides easy access to the garden shed. The use of continuous Wolf PVC decking planks provides a clean look.
Doug Woodside
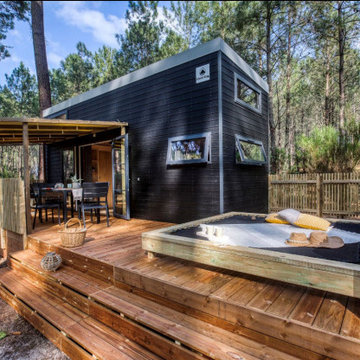
Très belle réalisation d'une Tiny House sur Lacanau fait par l’entreprise Ideal Tiny.
A la demande du client, le logement a été aménagé avec plusieurs filets LoftNets afin de rentabiliser l’espace, sécuriser l’étage et créer un espace de relaxation suspendu permettant de converser un maximum de luminosité dans la pièce.
Références : 2 filets d'habitation noirs en mailles tressées 15 mm pour la mezzanine et le garde-corps à l’étage et un filet d'habitation beige en mailles tressées 45 mm pour la terrasse extérieure.
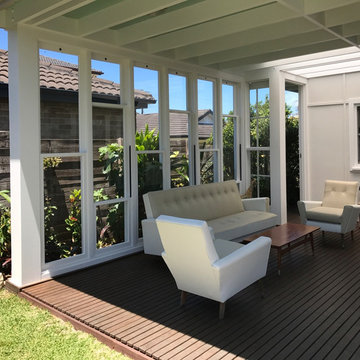
New glazing to the east & new roof lights make the outdoor room brighter & useful in all weather.
Photo Pic Andrews
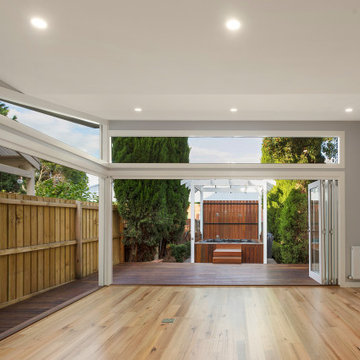
Corner of living room opens up to deck. Existing spa built into a pergola, hiding a shed behind it.
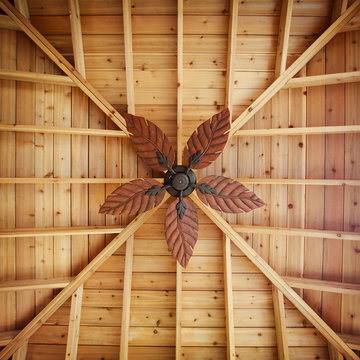
Custom built Cedar gazebo with ceiling fan.
Designed by Benjamin Shelley
Small Coastal Terrace Ideas and Designs
6
